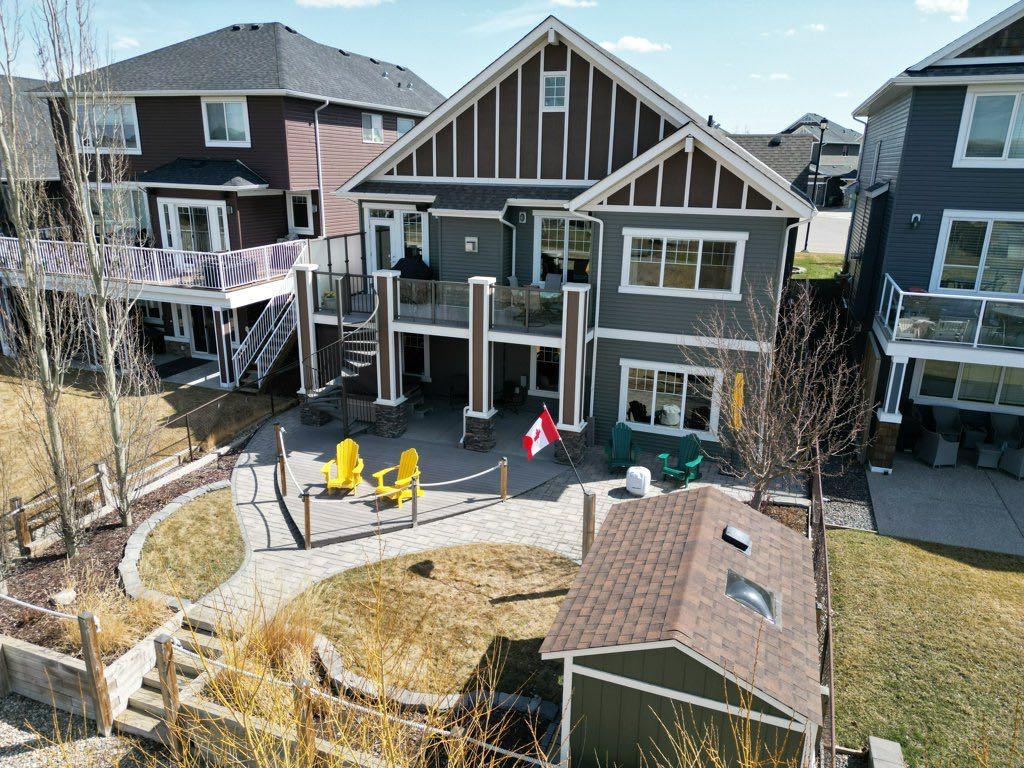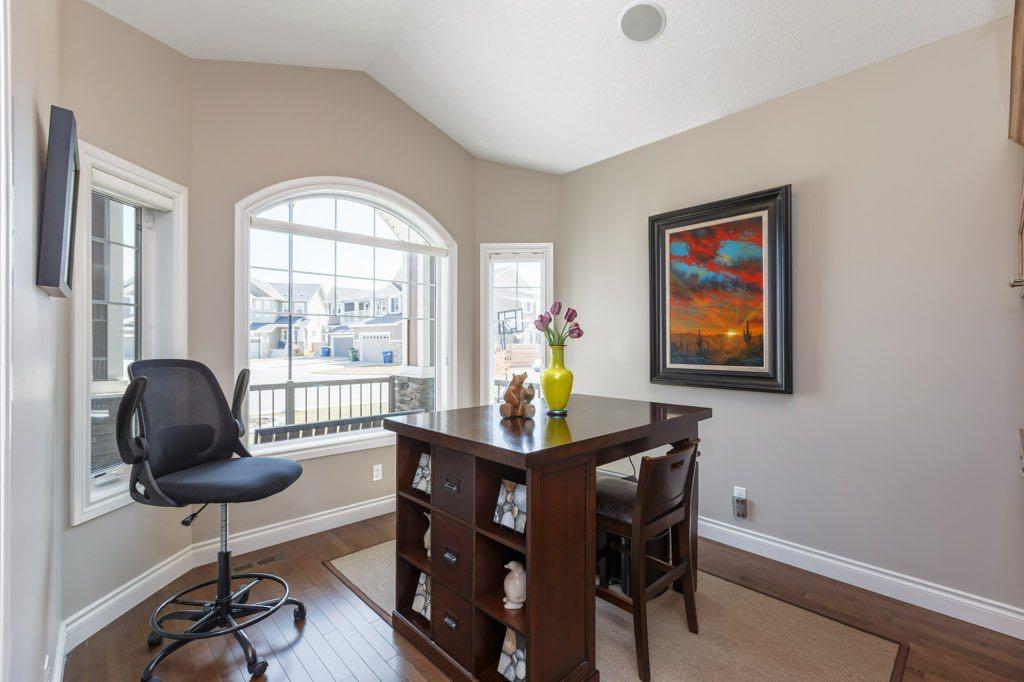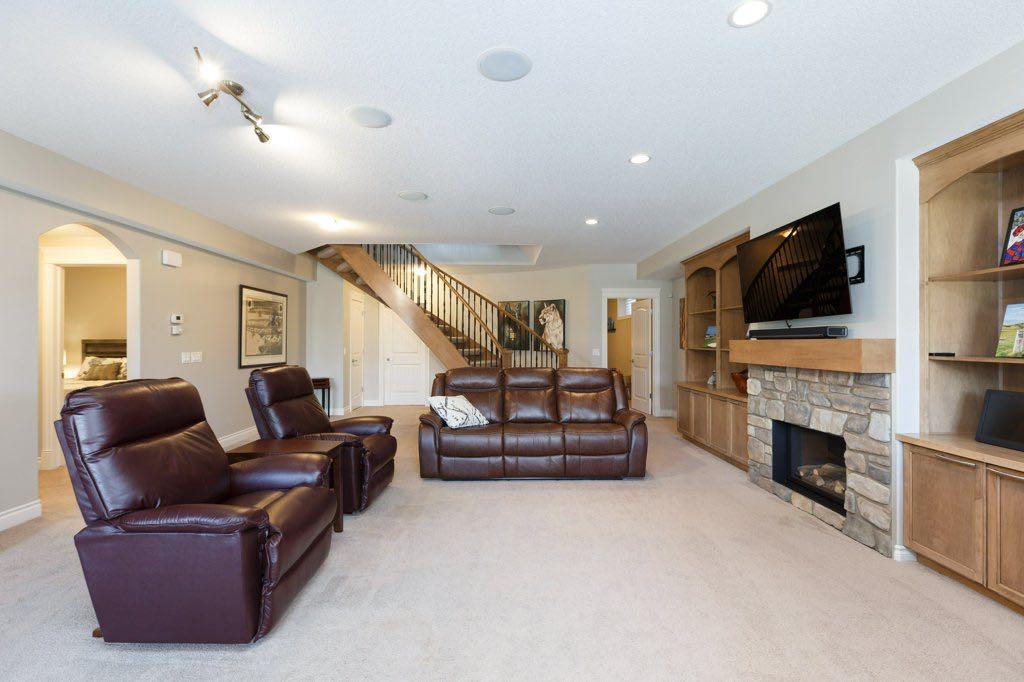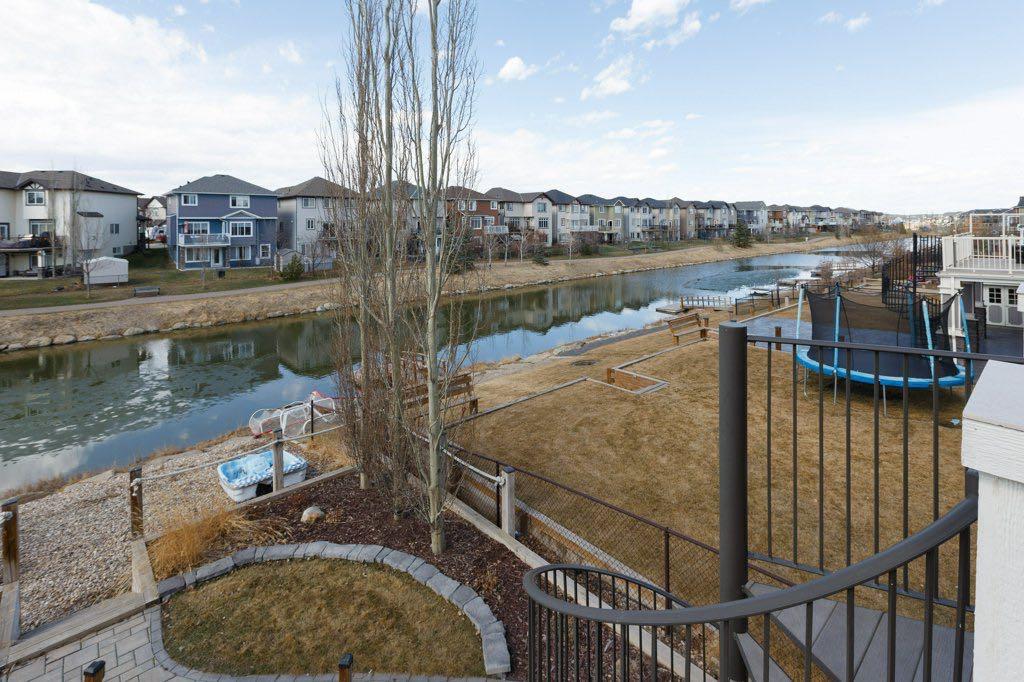Carrie Peddie / eXp Realty
2413 Bayside Circle SW, House for sale in Bayside Airdrie , Alberta , T4B 0V3
MLS® # A2211926
**OPEN HOUSE Sat & Sun 1-4pm**Welcome to this meticulously upgraded walkout bungalow in Bayside, offering canal-front living with a west-facing backyard built for all-season enjoyment. The main floor features approx 1500 sq ft with vaulted ceilings and an open layout connecting the front office, kitchen, living, and dining areas. Enjoy the main floor office featuring built-in cabinets, and custom desk. Gleaming hardwoods and gas fireplace flanked by custom built-ins with beautiful stone floor-ceiling featur...
Essential Information
-
MLS® #
A2211926
-
Partial Bathrooms
1
-
Property Type
Detached
-
Full Bathrooms
2
-
Year Built
2012
-
Property Style
Bungalow
Community Information
-
Postal Code
T4B 0V3
Services & Amenities
-
Parking
Heated GarageInsulatedTandemTriple Garage Attached
Interior
-
Floor Finish
CarpetCeramic TileHardwood
-
Interior Feature
Built-in FeaturesDouble VanityGranite CountersHigh CeilingsKitchen IslandNo Animal HomeOpen FloorplanPantrySoaking TubStorageVaulted Ceiling(s)Walk-In Closet(s)Wet BarWired for Sound
-
Heating
Fireplace(s)Forced AirNatural Gas
Exterior
-
Lot/Exterior Features
Other
-
Construction
StoneVinyl SidingWood FrameWood Siding
-
Roof
Asphalt Shingle
Additional Details
-
Zoning
R1
$5237/month
Est. Monthly Payment
















































