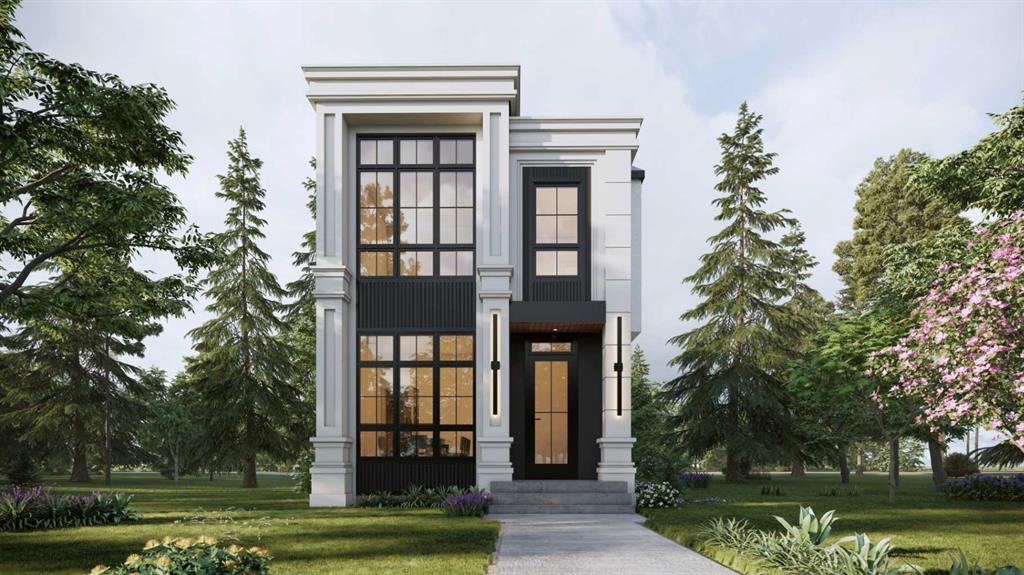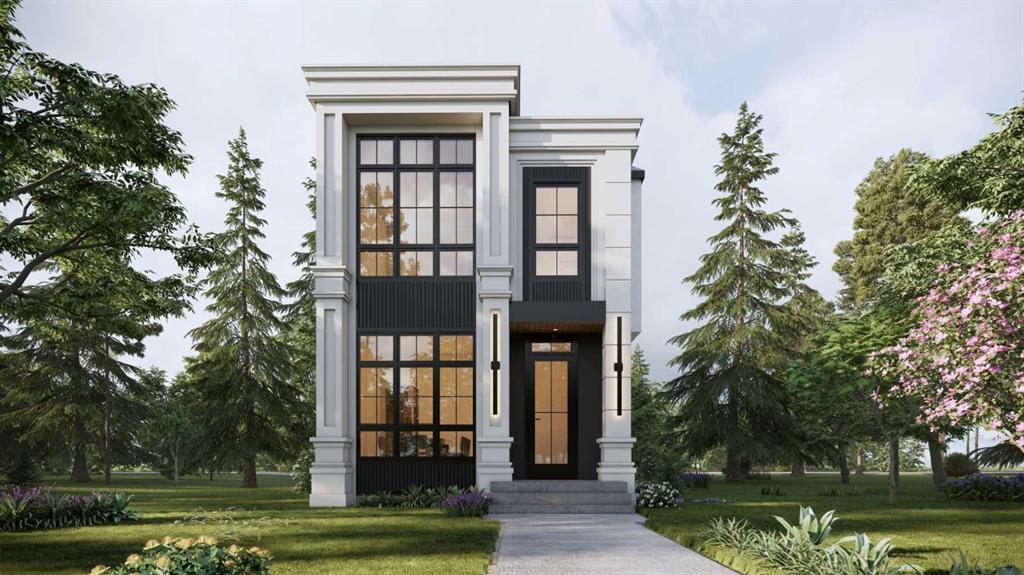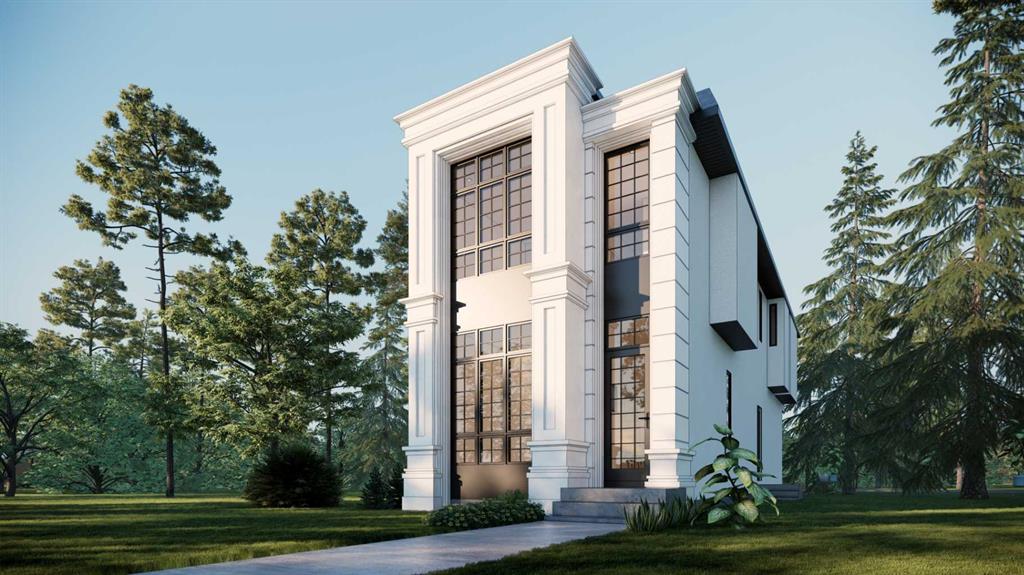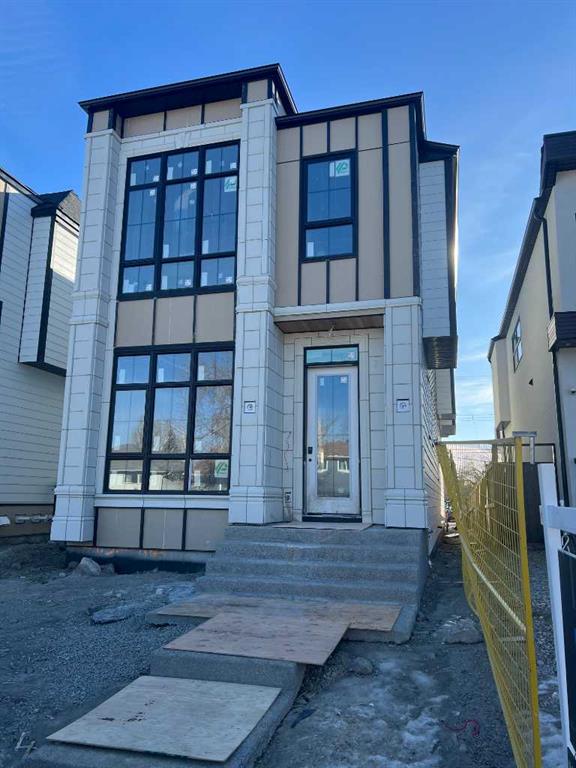Immy Gangji / CIR Realty
2413 25 Avenue NW, House for sale in Banff Trail Calgary , Alberta , T2M 2C6
MLS® # A2270686
This extraordinary newly built home in prestigious Banff Trail offers a level of craftsmanship, design, and finishings rarely seen in the area. Ideally positioned just steps from McMahon Stadium and minutes to SAIT, U of C, and the LRT, this home blends sophisticated inner-city living with unparalleled convenience. From the moment you step inside, the attention to detail is unmistakable. The main floor features soaring 10 ft ceilings, elegant designer finishes, and a layout curated for both grand entertain...
Essential Information
-
MLS® #
A2270686
-
Partial Bathrooms
1
-
Property Type
Detached
-
Full Bathrooms
4
-
Year Built
2025
-
Property Style
2 Storey
Community Information
-
Postal Code
T2M 2C6
Services & Amenities
-
Parking
Double Garage Detached
Interior
-
Floor Finish
Ceramic TileHardwood
-
Interior Feature
Built-in FeaturesDouble VanityHigh CeilingsKitchen IslandNo Animal HomeNo Smoking HomeOpen FloorplanPantryQuartz CountersVaulted Ceiling(s)Vinyl WindowsWalk-In Closet(s)Wet Bar
-
Heating
Forced AirNatural Gas
Exterior
-
Lot/Exterior Features
BBQ gas line
-
Construction
BrickConcrete
-
Roof
Asphalt Shingle
Additional Details
-
Zoning
R-CG
$5898/month
Est. Monthly Payment




