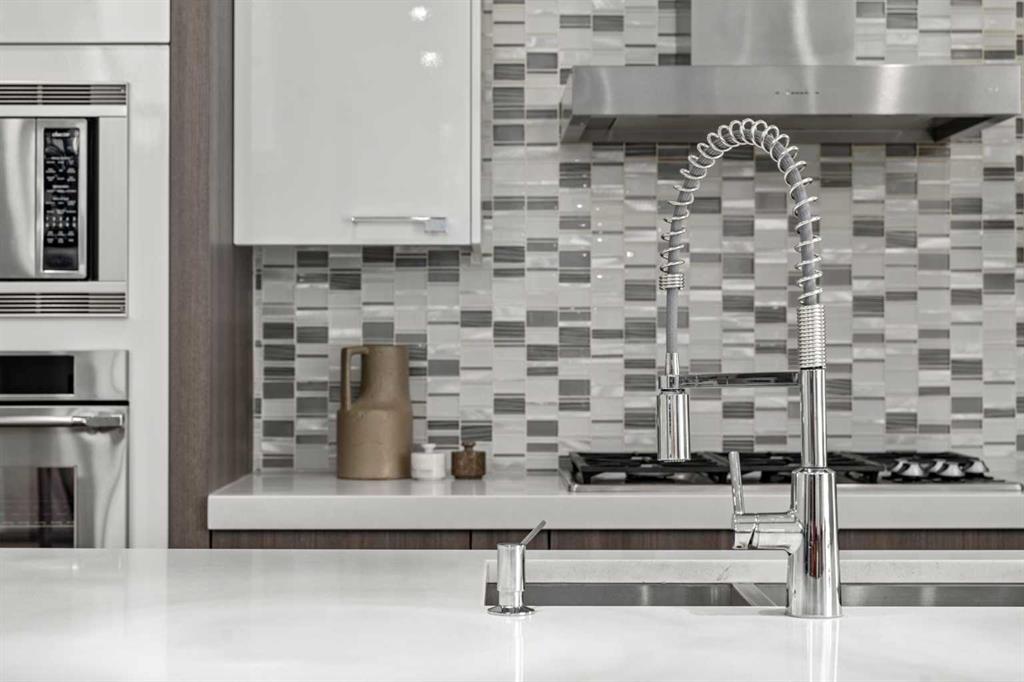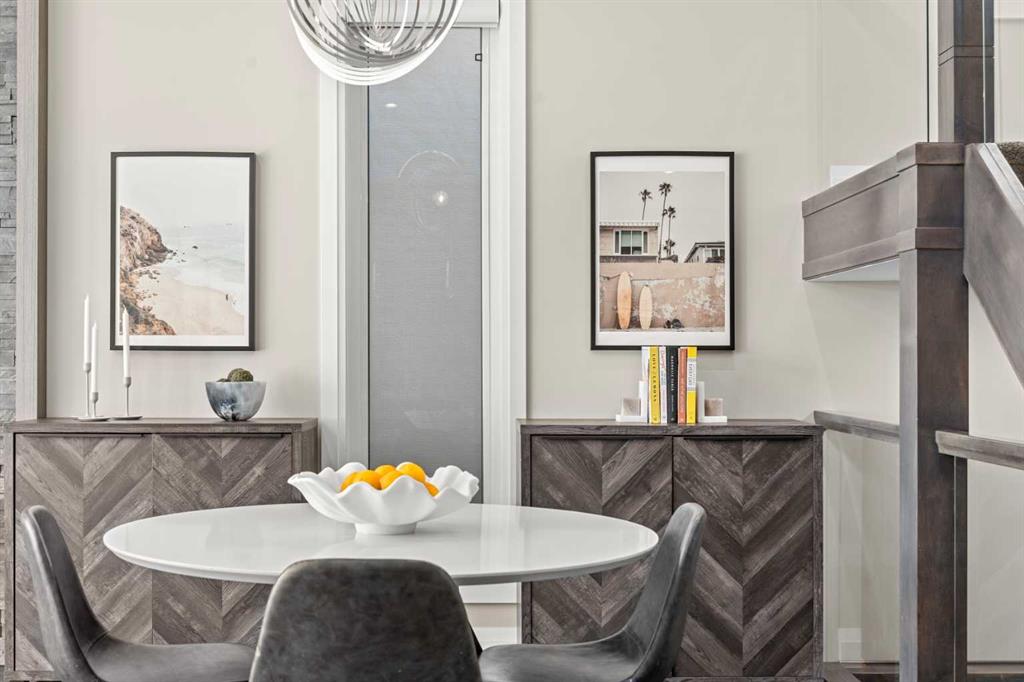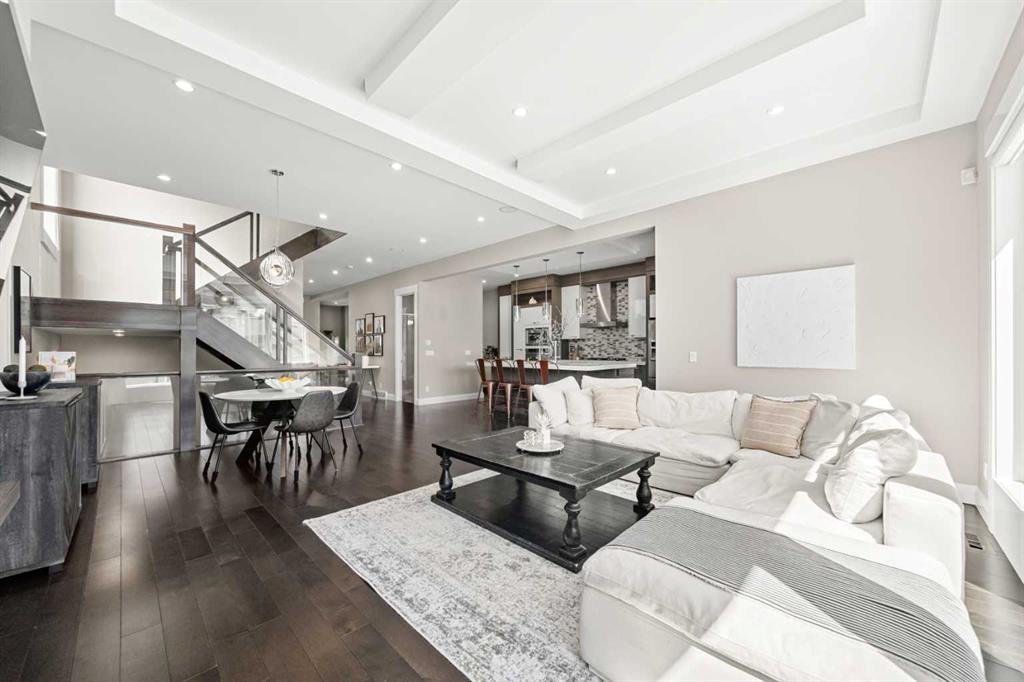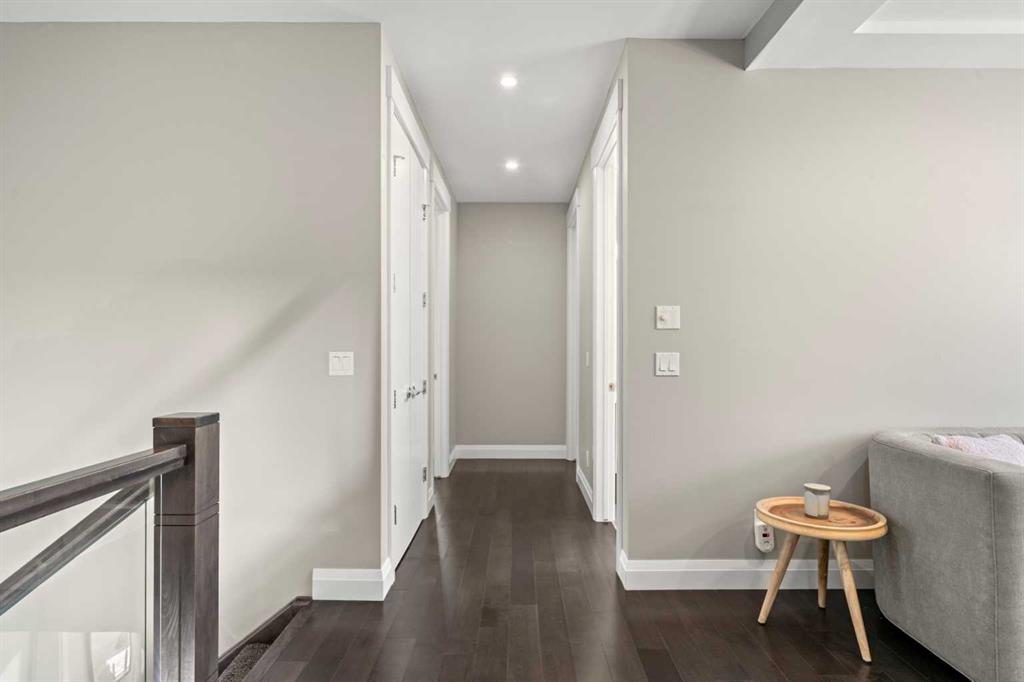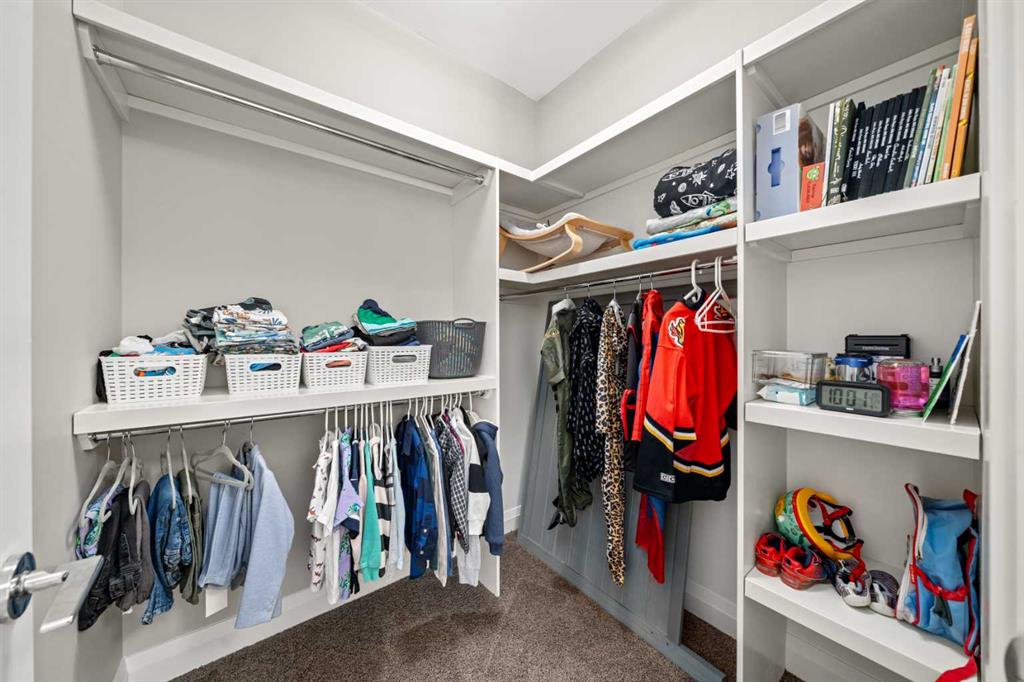Trung Bien / eXp Realty
2412 26A Street SW, House for sale in Killarney/Glengarry Calgary , Alberta , T2E 2C5
MLS® # A2224554
Situated on a beautiful, canopy-lined street in the heart of KILLARNEY, this thoughtfully designed estate home offers refined living on a rare 38' x 125' lot with a TRIPLE GARAGE and a backyard PUTTING GREEN for relaxed outdoor enjoyment. Inside, you’ll find a layout that balances sophistication with everyday practicality, beginning with an ENCLOSED FRONT OFFICE that opens to a covered front deck—ideal for quiet mornings or remote work. The FORMAL DINING ROOM features a striking COFFERED CEILING and direct ...
Essential Information
-
MLS® #
A2224554
-
Year Built
2014
-
Property Style
2 Storey
-
Full Bathrooms
4
-
Property Type
Detached
Community Information
-
Postal Code
T2E 2C5
Services & Amenities
-
Parking
InsulatedPavedTriple Garage Detached
Interior
-
Floor Finish
CarpetHardwoodTile
-
Interior Feature
Breakfast BarBuilt-in FeaturesCloset OrganizersDouble VanityFrench DoorHigh CeilingsJetted TubKitchen IslandNo Smoking HomeOpen FloorplanPantryQuartz CountersRecessed LightingStone CountersStorageWalk-In Closet(s)Wet BarWired for Sound
-
Heating
In FloorElectricForced AirNatural Gas
Exterior
-
Lot/Exterior Features
Private Yard
-
Construction
Metal SidingStoneStuccoWood FrameWood Siding
-
Roof
Asphalt Shingle
Additional Details
-
Zoning
R-CG
$7969/month
Est. Monthly Payment









