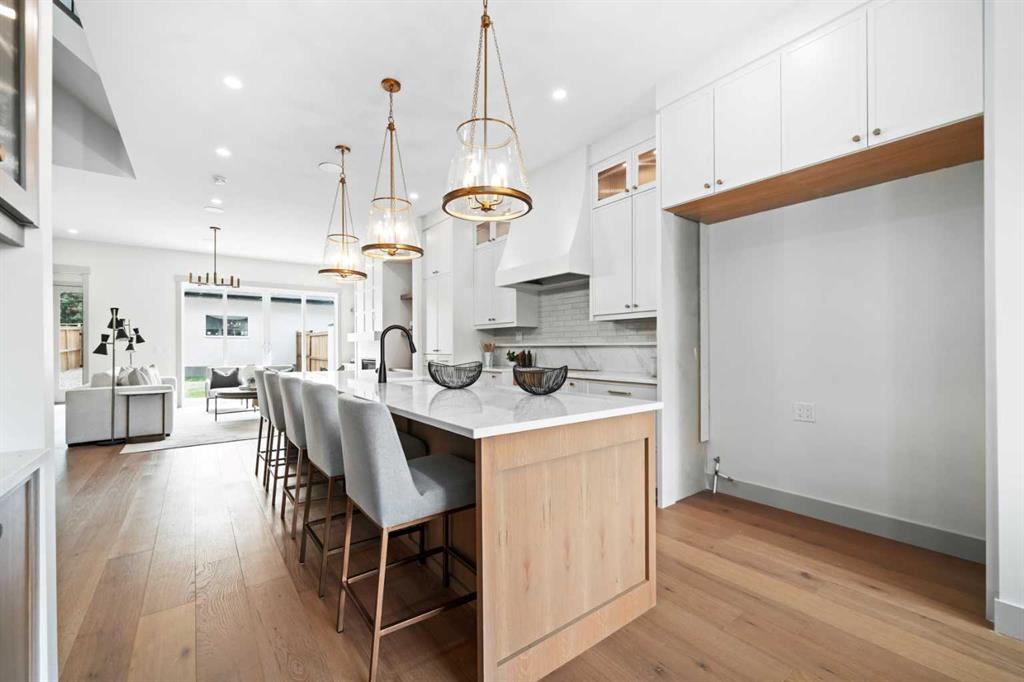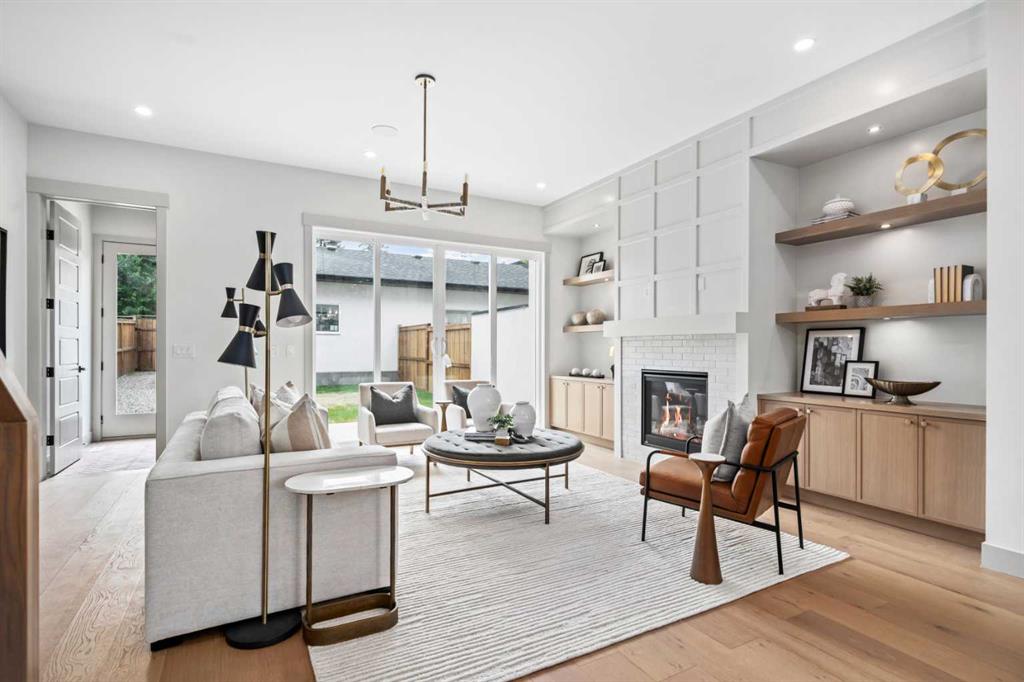Trung Bien / eXp Realty
2411 28 Avenue SW Calgary , Alberta , T2T 1L1
MLS® # A2230053
*** OPEN HOUSE: Saturday, June 14th 12:00 - 2:00 PM*** Tucked into a quiet cul-de-sac just steps from the heart of MARDA LOOP, this stunning luxury home combines thoughtful design, upscale finishings, and impressive versatility across four fully developed levels. The north-facing façade makes an elegant statement with a mix of BRICK, STUCCO, and SMARTBOARD siding, while the SOUTH BACKYARD offers sunshine and privacy all day long. Inside, the MAIN LEVEL features soaring 10' CEILINGS and wide-plank HARDWOOD f...
Essential Information
-
MLS® #
A2230053
-
Partial Bathrooms
1
-
Property Type
Semi Detached (Half Duplex)
-
Full Bathrooms
4
-
Year Built
2025
-
Property Style
3 (or more) StoreyAttached-Side by Side
Community Information
-
Postal Code
T2T 1L1
Services & Amenities
-
Parking
Double Garage Detached
Interior
-
Floor Finish
CarpetHardwoodTile
-
Interior Feature
Breakfast BarBuilt-in FeaturesCloset OrganizersDouble VanityHigh CeilingsKitchen IslandNo Animal HomeNo Smoking HomeOpen FloorplanQuartz CountersRecessed LightingSoaking TubStorageWalk-In Closet(s)Wet Bar
-
Heating
ElectricForced AirNatural Gas
Exterior
-
Lot/Exterior Features
Private Yard
-
Construction
BrickComposite SidingStucco
-
Roof
Asphalt Shingle
Additional Details
-
Zoning
R-CG
$6489/month
Est. Monthly Payment

















































