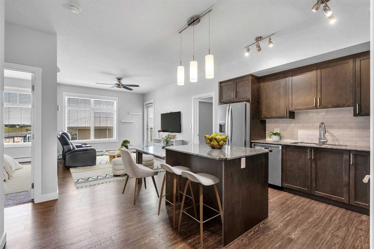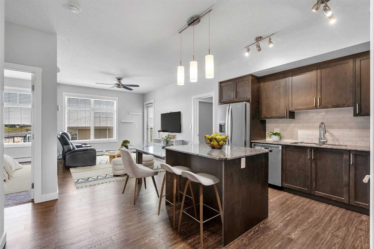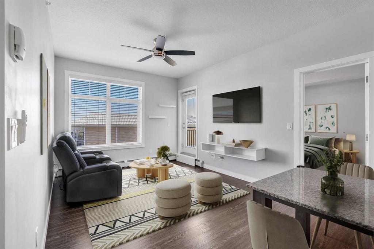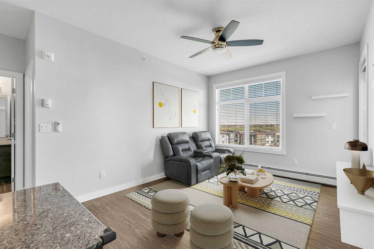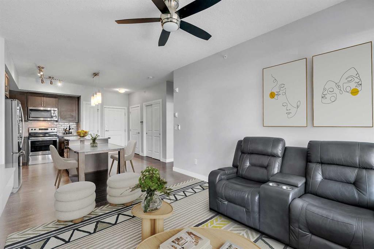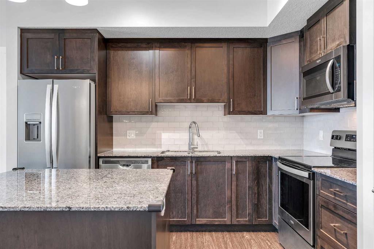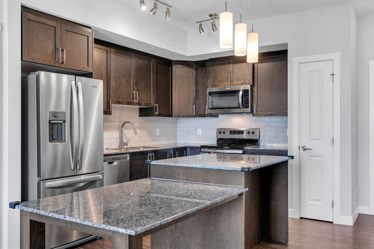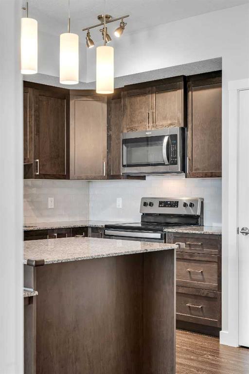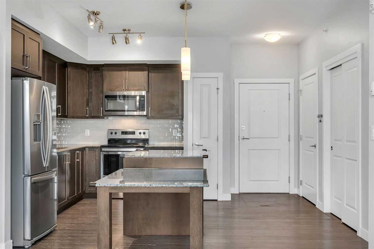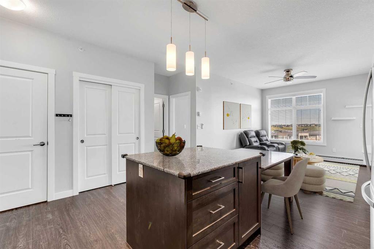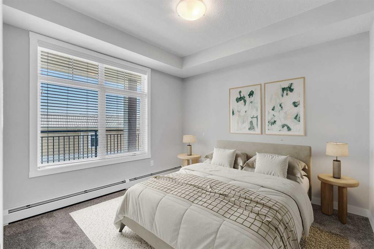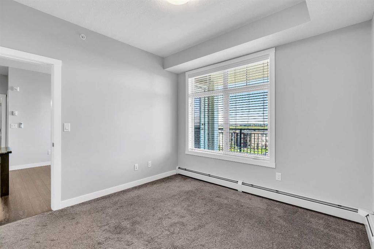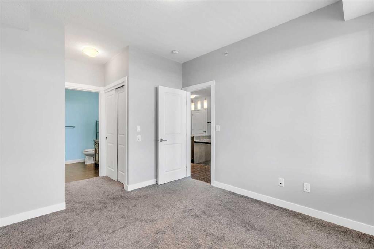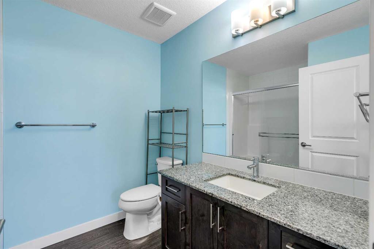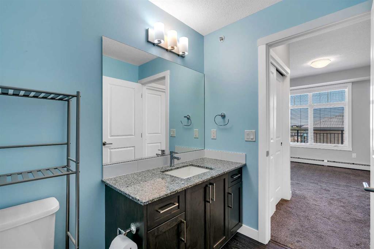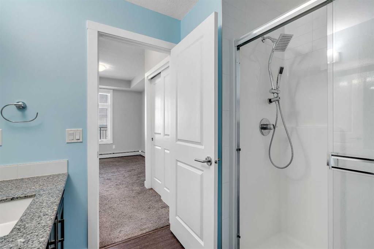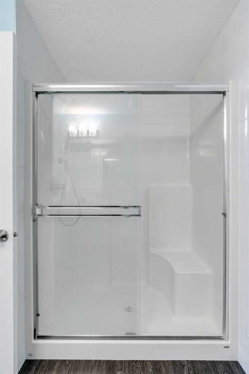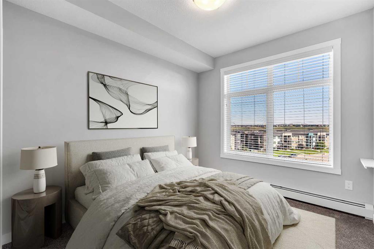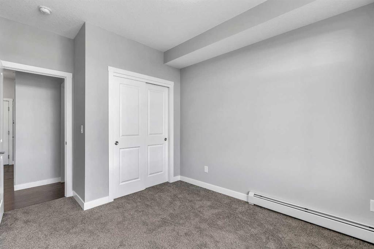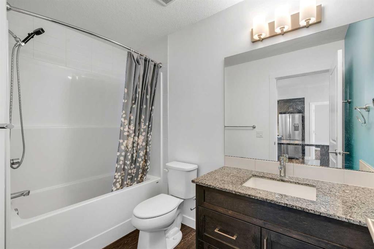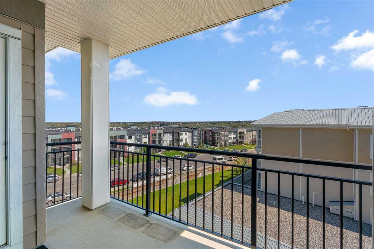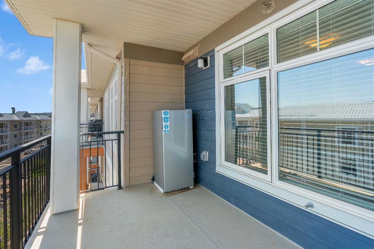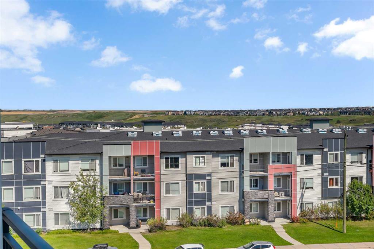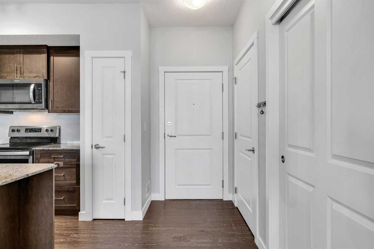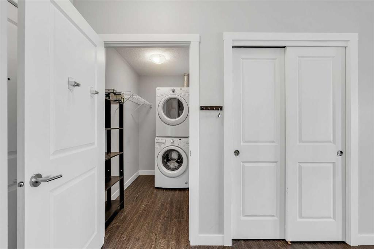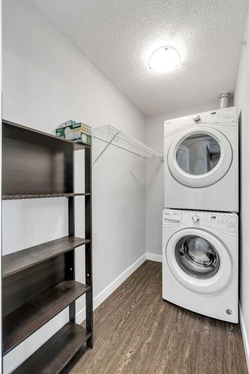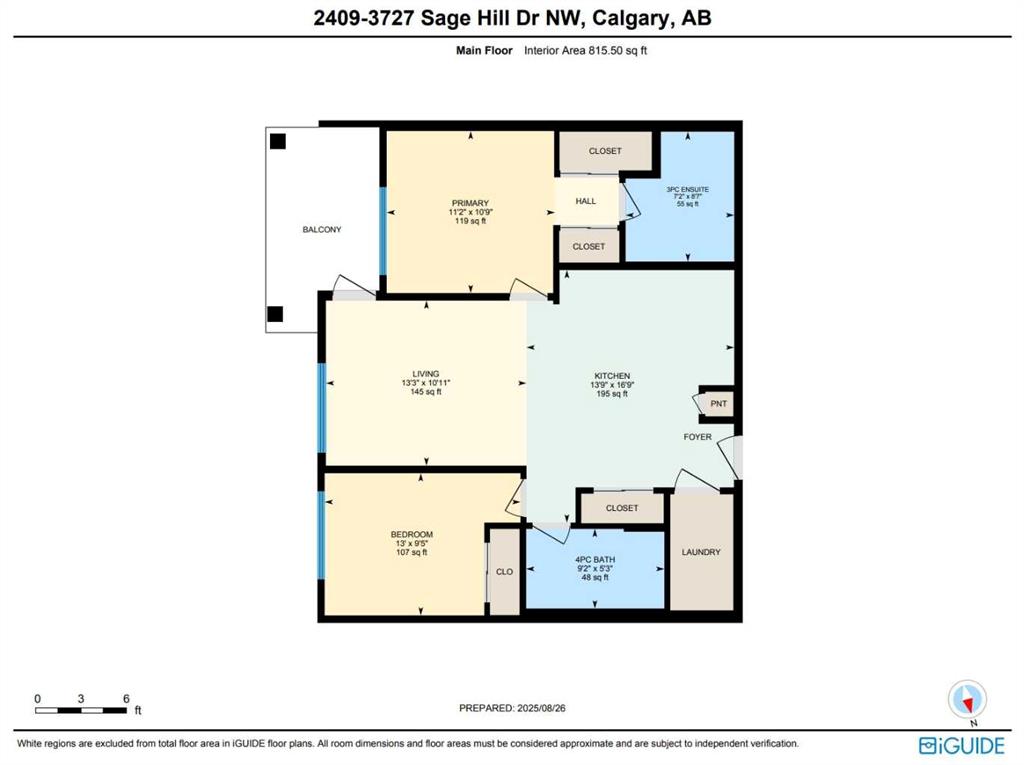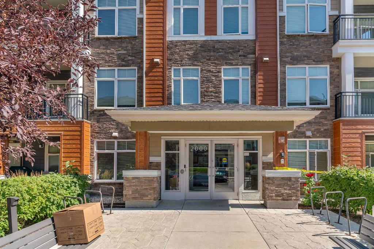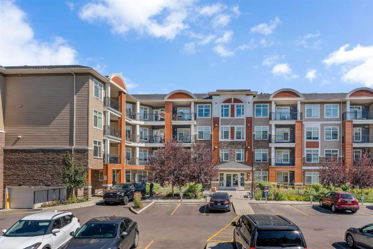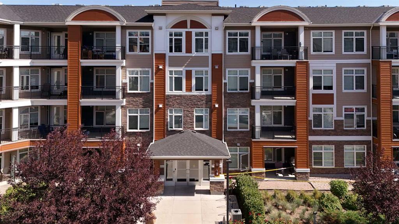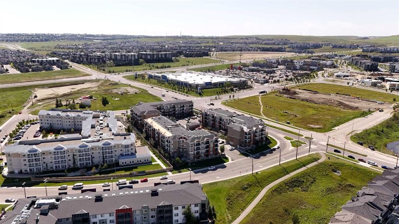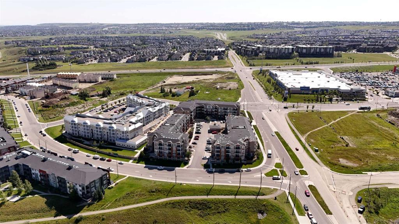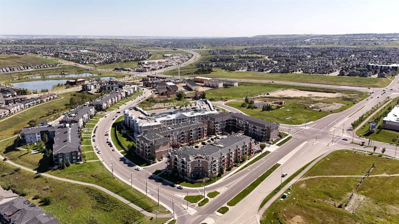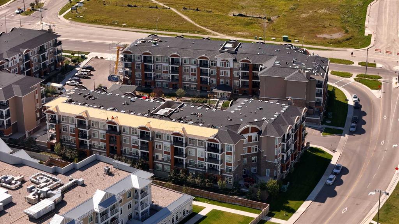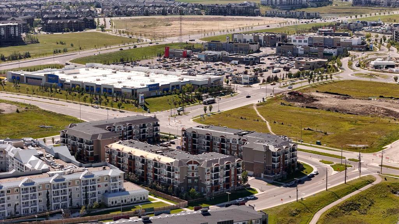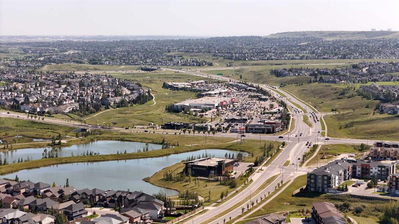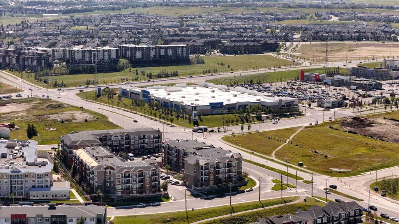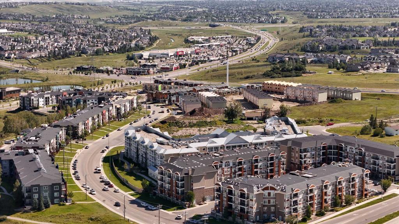Jerry Thai / MaxWell Capital Realty
2409, 3727 Sage Hill Drive NW, Condo for sale in Sage Hill Calgary , Alberta , T3R 1T7
MLS® # A2252856
Welcome to unparalleled MODERN LIVING nestled in the new community of Sage Hill, a great community gracing Calgary’s sought-after NW quadrant. Here, in the midst of urban sophistication, stands a SPACIOUS 815 sq ft TOP-FLOOR condo in the Mark 101 complex, a beacon of refined living and contemporary ELEGANCE. Offering 2 BEDS + 2 BATHS + 1 TITLED UNDERGROUND PARKING STALL + 1 STORAGE UNIT, this residence offers the EPITOME of modern comfort and style. The open floor plan beckons, effortlessly blending the kit...
Essential Information
-
MLS® #
A2252856
-
Year Built
2018
-
Property Style
Apartment-Single Level Unit
-
Full Bathrooms
2
-
Property Type
Apartment
Community Information
-
Postal Code
T3R 1T7
Services & Amenities
-
Parking
Heated GarageParkadeSecuredTitledUnderground
Interior
-
Floor Finish
CarpetLaminate
-
Interior Feature
Breakfast BarBuilt-in FeaturesCeiling Fan(s)Granite CountersHigh CeilingsKitchen IslandNo Animal HomeNo Smoking HomeOpen FloorplanPantrySoaking TubStorageVinyl Windows
-
Heating
Baseboard
Exterior
-
Lot/Exterior Features
Balcony
-
Construction
Composite SidingStoneWood Frame
-
Roof
Asphalt Shingle
Additional Details
-
Zoning
M-2 d200
$1594/month
Est. Monthly Payment

