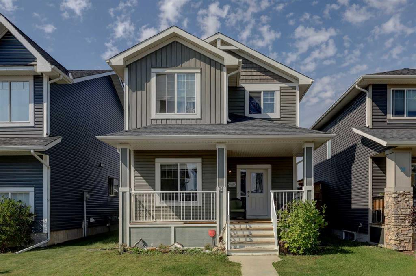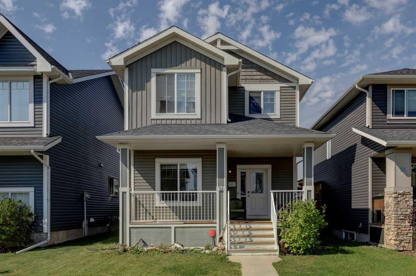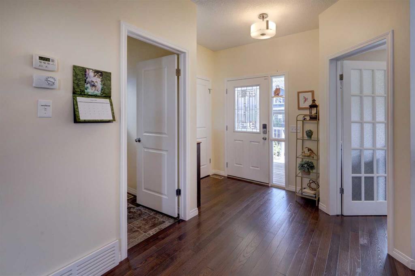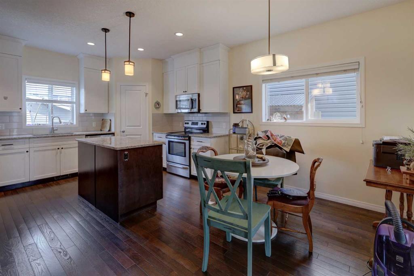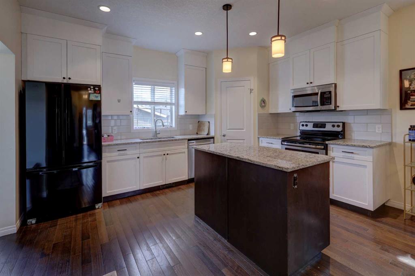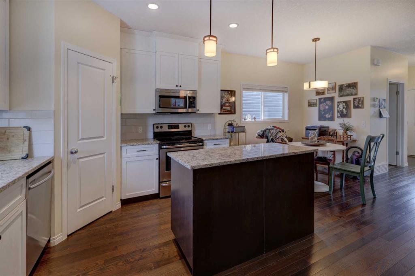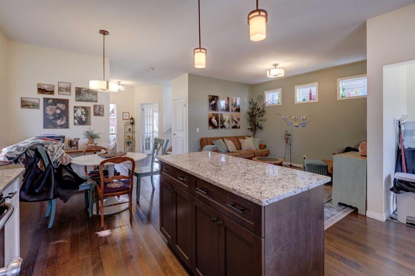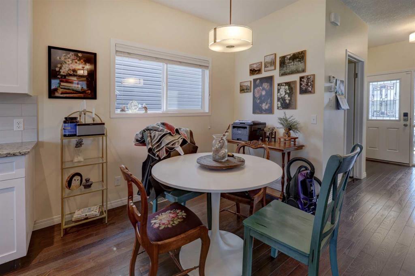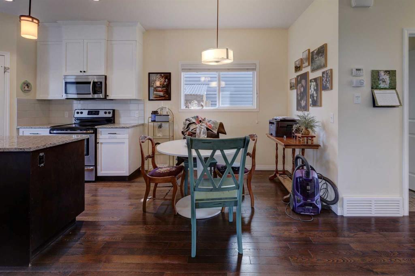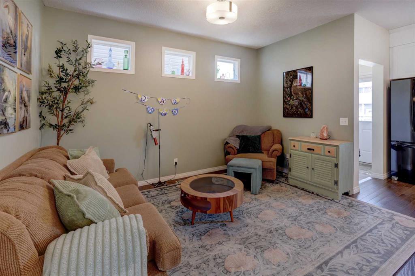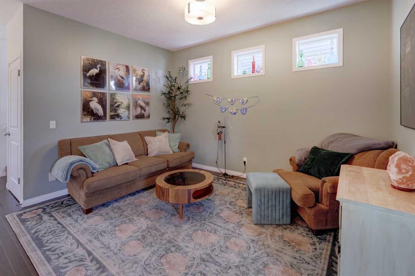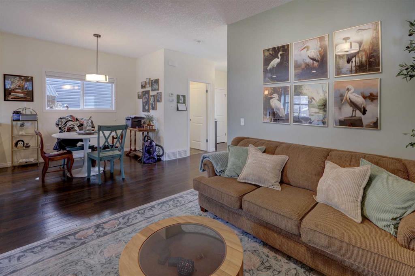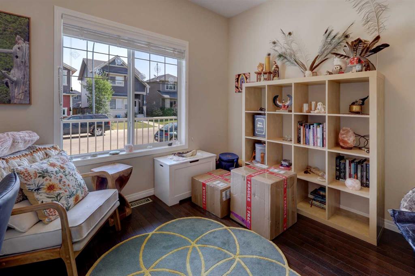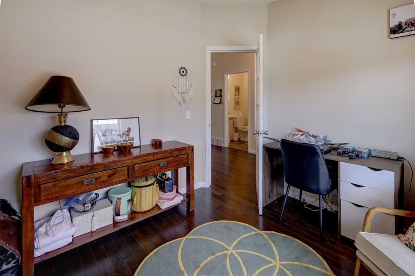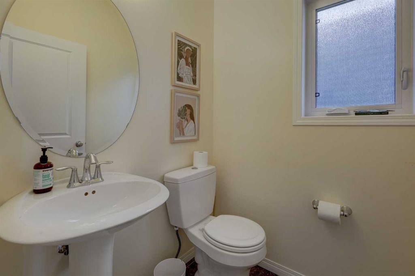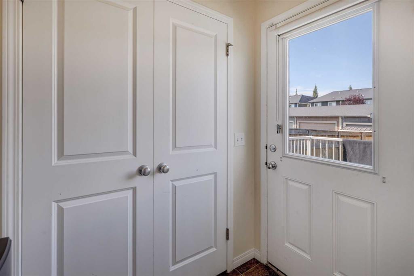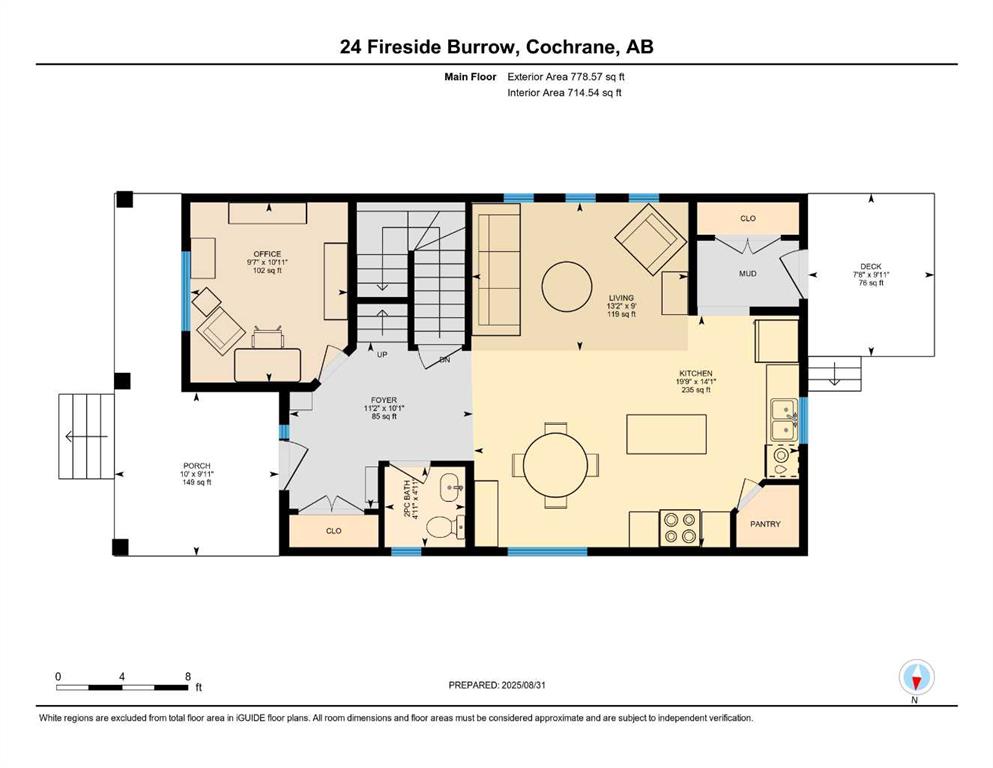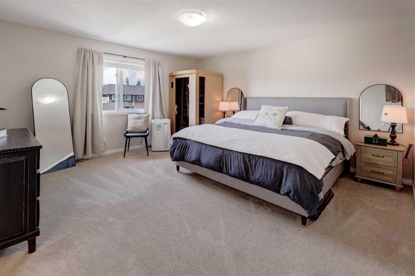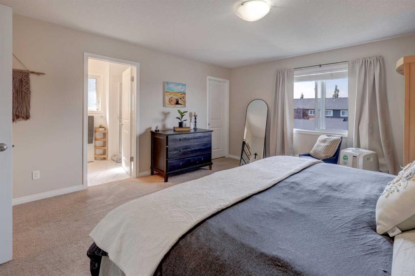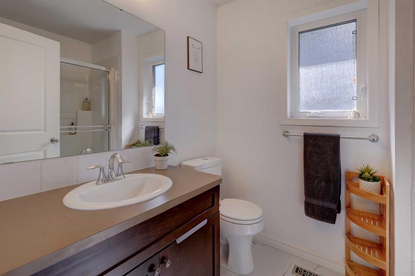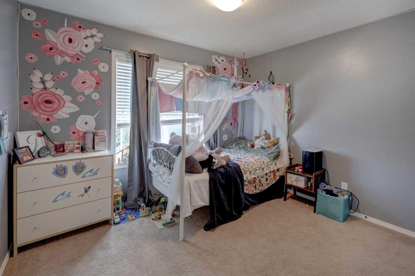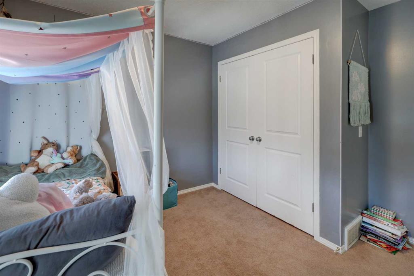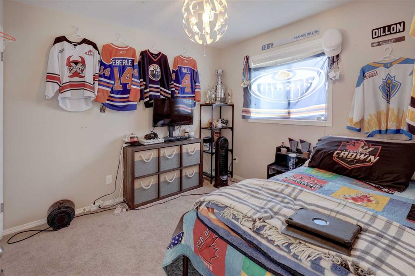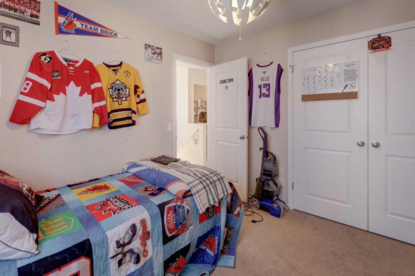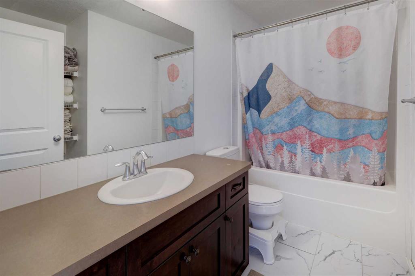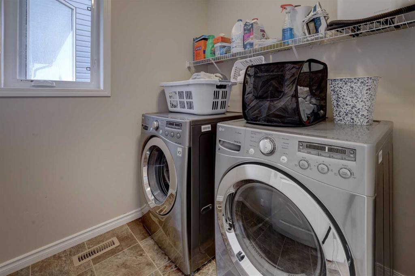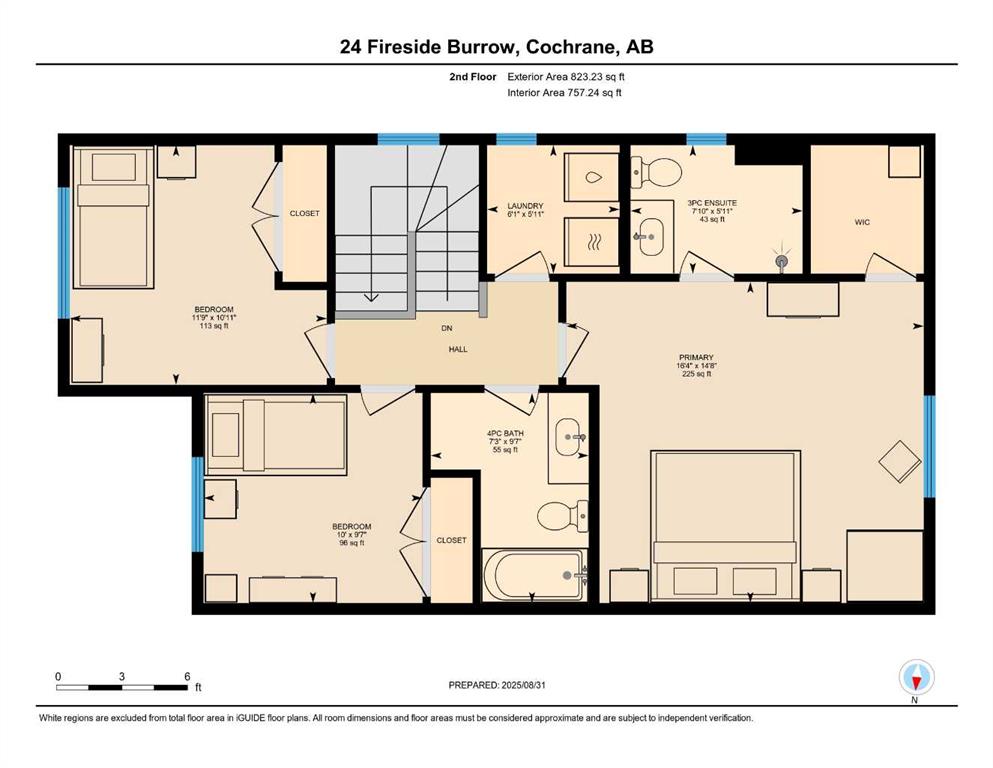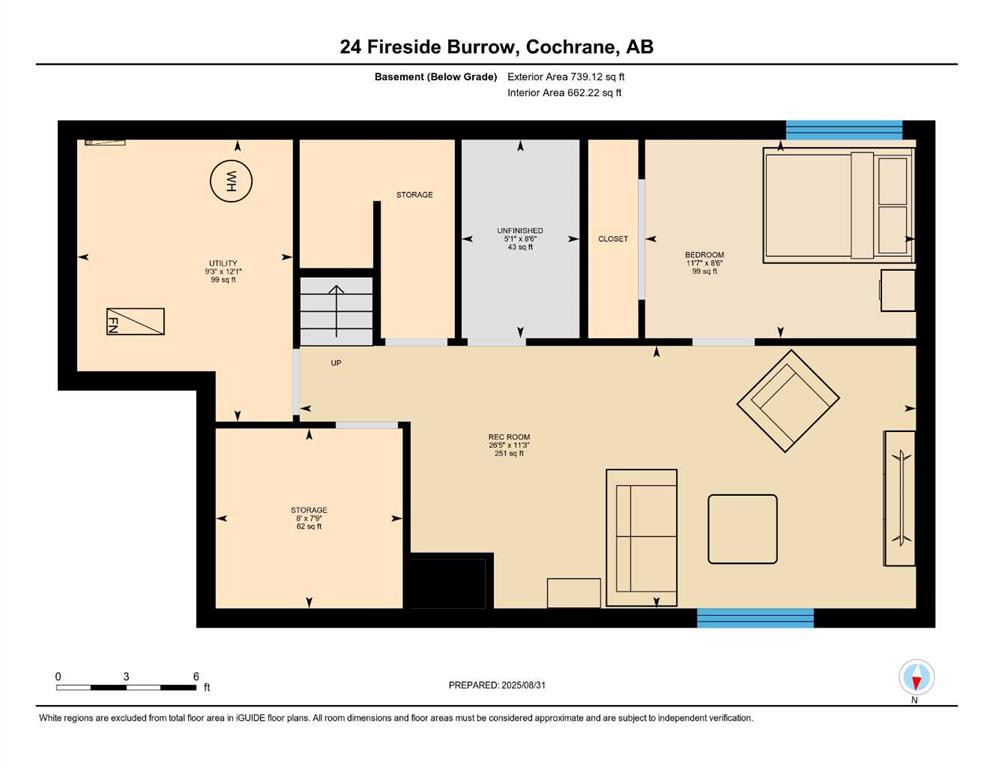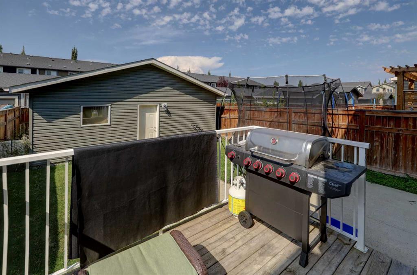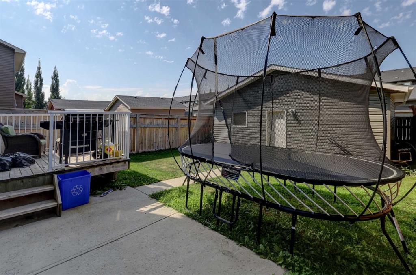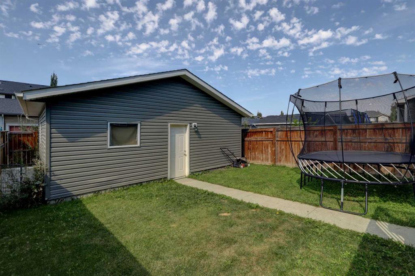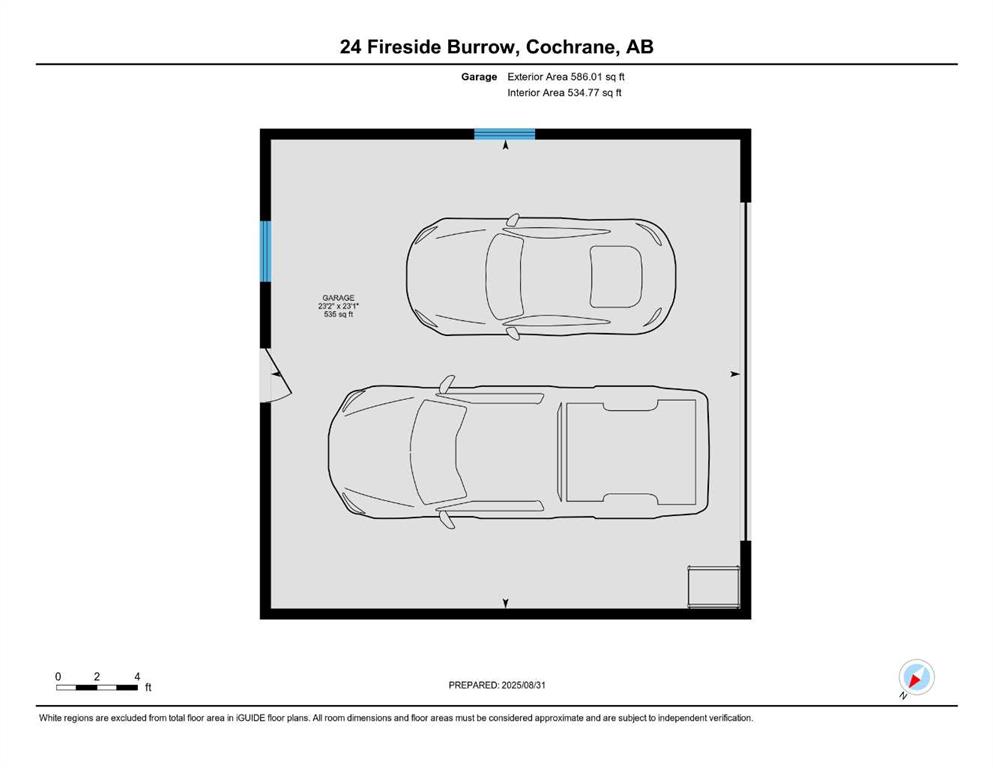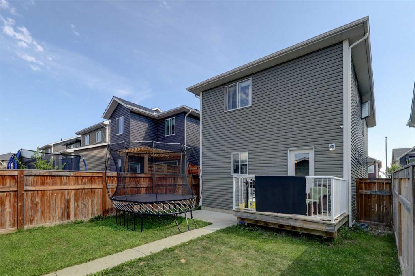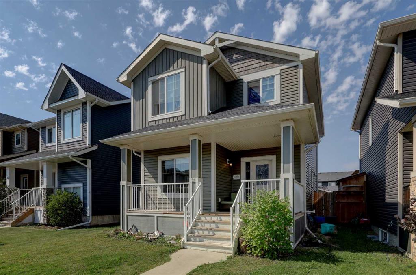Chris Stewart / RE/MAX West Real Estate
24 Fireside Burrow , House for sale in Fireside Cochrane , Alberta , T4C0T3
MLS® # A2258134
WHY BUY NEW....IMMEDIATE POSSESSION || NEW PAINT || 23 x 23 DBL DETACHED GARAGE || Partially FINISHED BASEMENT || FENCED and LANDSCAPED ||....Family-friendly living awaits in the desirable Fireside community! Just steps from Fireside School (K-8) and Holy Spirit Catholic School (K-8), this home offers spacious comfort. This beautiful 3-bedroom, 2.5-bath home features over 1600 square feet of living space with a front office, partially finished basement, to the studs, and finished (23.2 x 23.1) double detach...
Essential Information
-
MLS® #
A2258134
-
Partial Bathrooms
1
-
Property Type
Detached
-
Full Bathrooms
2
-
Year Built
2013
-
Property Style
2 Storey
Community Information
-
Postal Code
T4C0T3
Services & Amenities
-
Parking
Alley AccessDouble Garage DetachedInsulatedOversizedRear Drive
Interior
-
Floor Finish
CarpetCeramic TileHardwoodVinyl
-
Interior Feature
Granite CountersNo Smoking HomeOpen FloorplanPantryVinyl WindowsWalk-In Closet(s)
-
Heating
Forced Air
Exterior
-
Lot/Exterior Features
Private Yard
-
Construction
Vinyl SidingWood Frame
-
Roof
Asphalt Shingle
Additional Details
-
Zoning
R-MX
$2614/month
Est. Monthly Payment

