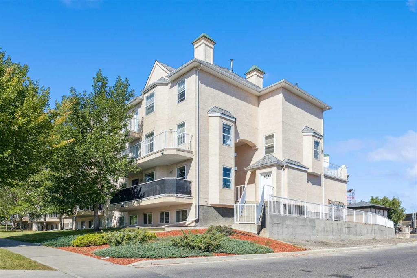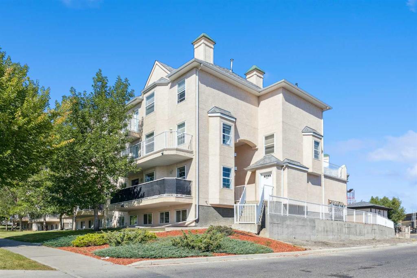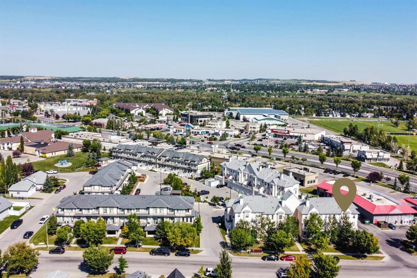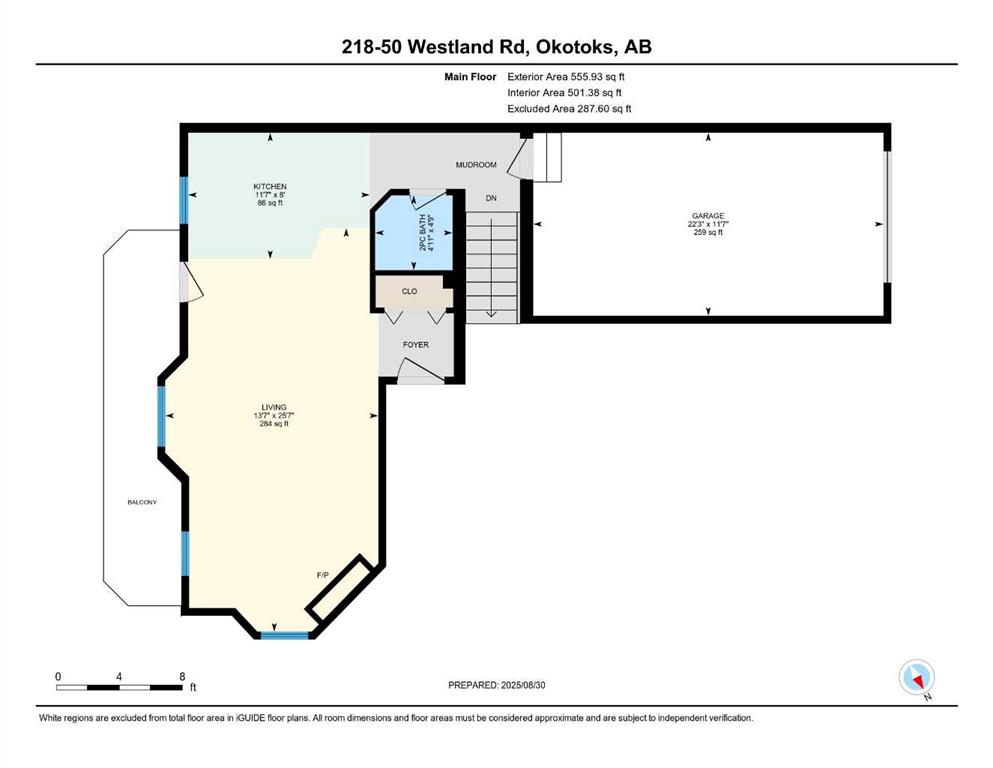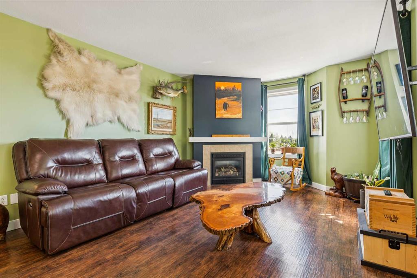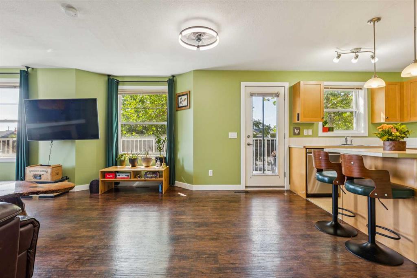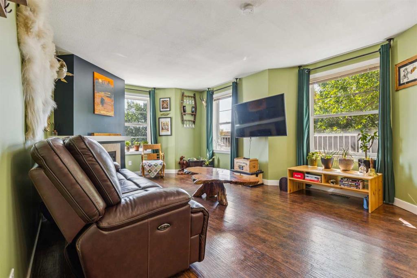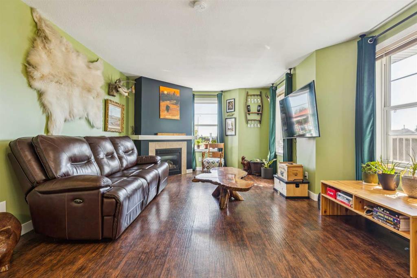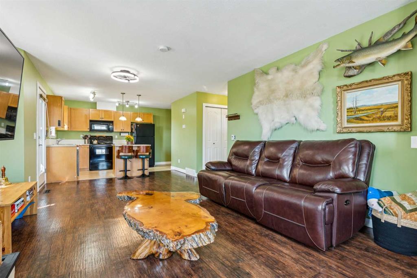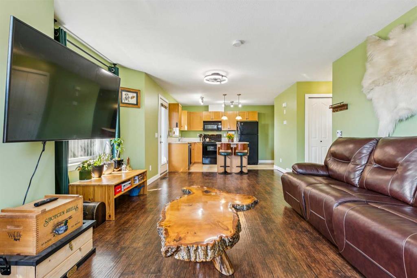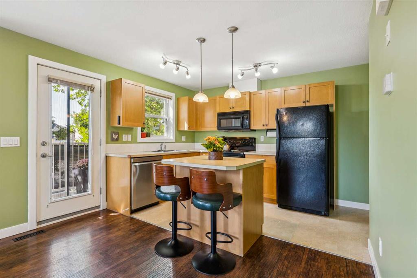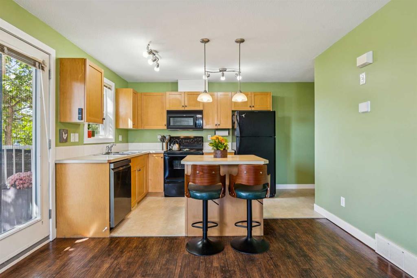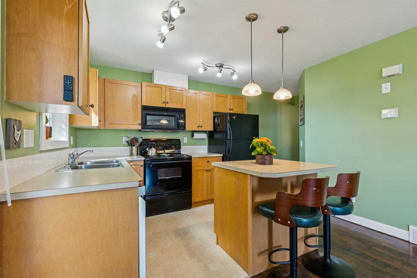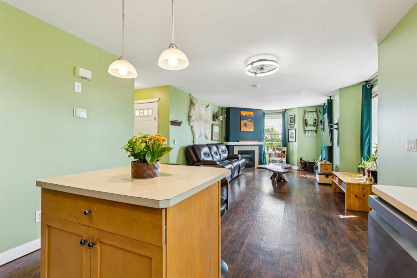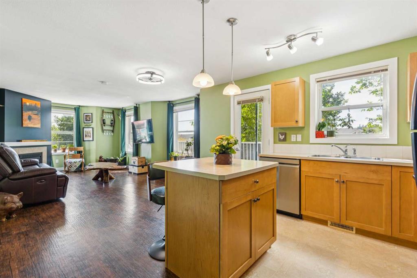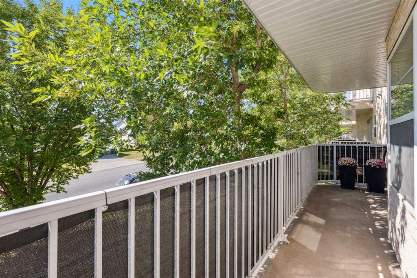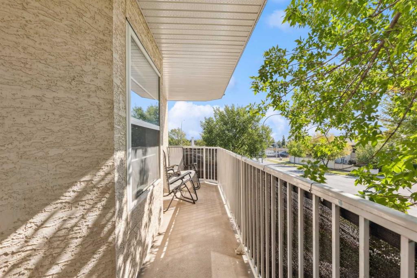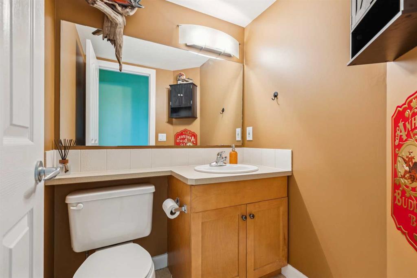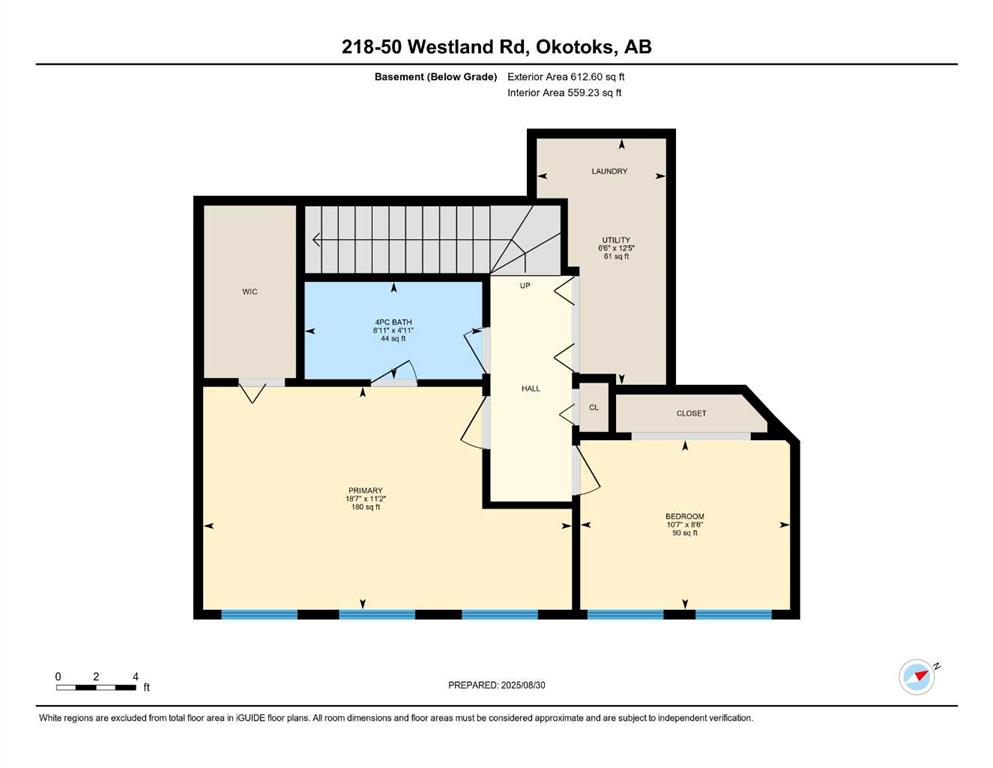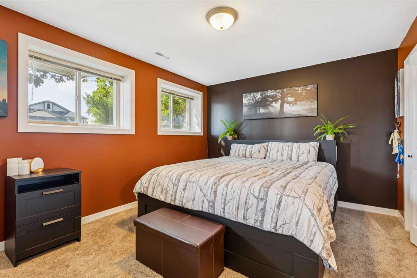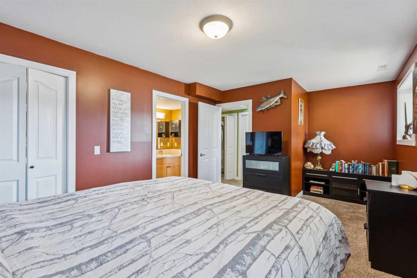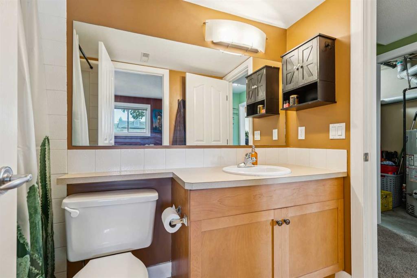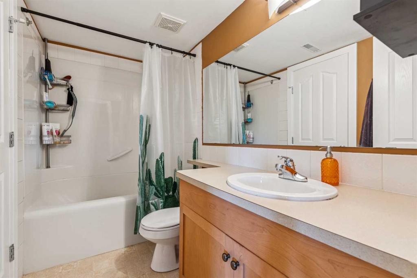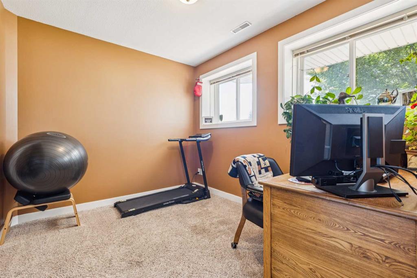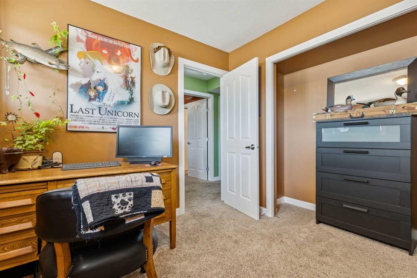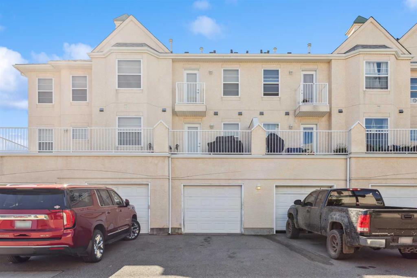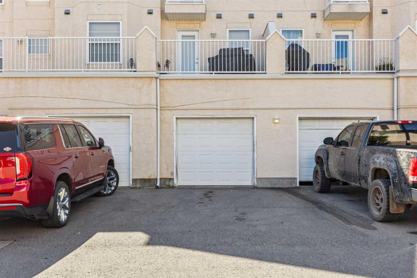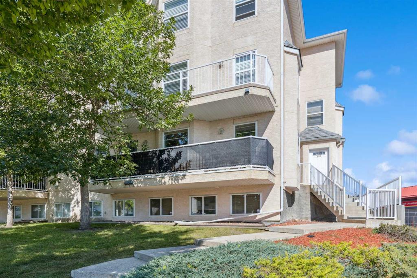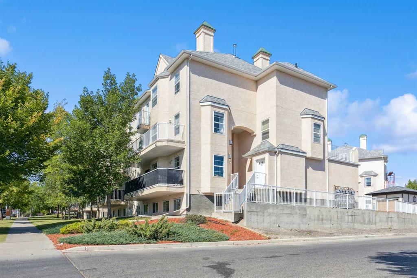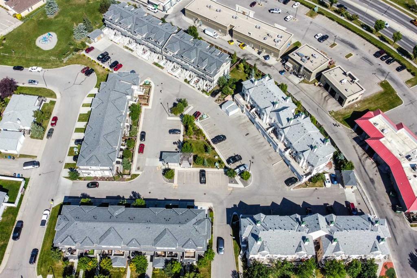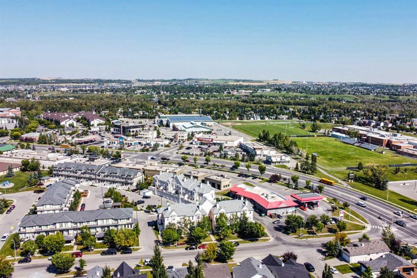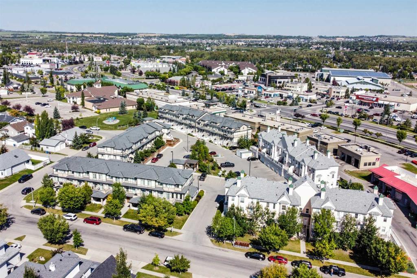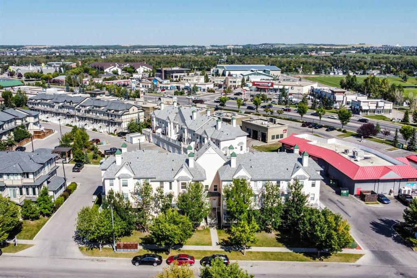Craig Rushton / Century 21 Bamber Realty LTD.
218, 50 Westland Road , Townhouse for sale in Westridge Okotoks , Alberta , T1S 2G4
MLS® # A2253315
Discover Townhouse 218; a wonderfully maintained home with large South facing balcony and private attached garage. Here are 5 things we LOVE about this home (and we’re sure you will too): 1. A FLOOR PLAN MADE FOR REAL LIFE: As townhomes across Alberta trend smaller and smaller, Townhouse 218 is a breath of fresh air! With 1,168SqFt of refined and functional living space, 2 bedrooms, 1.5 bathrooms and a private attached garage, this is a full-size home! The main floor is thoughtfully designed with a spaciou...
Essential Information
-
MLS® #
A2253315
-
Partial Bathrooms
1
-
Property Type
Row/Townhouse
-
Full Bathrooms
1
-
Year Built
2004
-
Property Style
Bungalow
Community Information
-
Postal Code
T1S 2G4
Services & Amenities
-
Parking
Single Garage Attached
Interior
-
Floor Finish
CarpetHardwood
-
Interior Feature
Breakfast BarBuilt-in FeaturesKitchen IslandOpen FloorplanPrimary DownstairsVinyl WindowsWalk-In Closet(s)
-
Heating
Forced Air
Exterior
-
Lot/Exterior Features
BBQ gas line
-
Construction
StuccoWood Frame
-
Roof
Asphalt Shingle
Additional Details
-
Zoning
NC
$1410/month
Est. Monthly Payment

