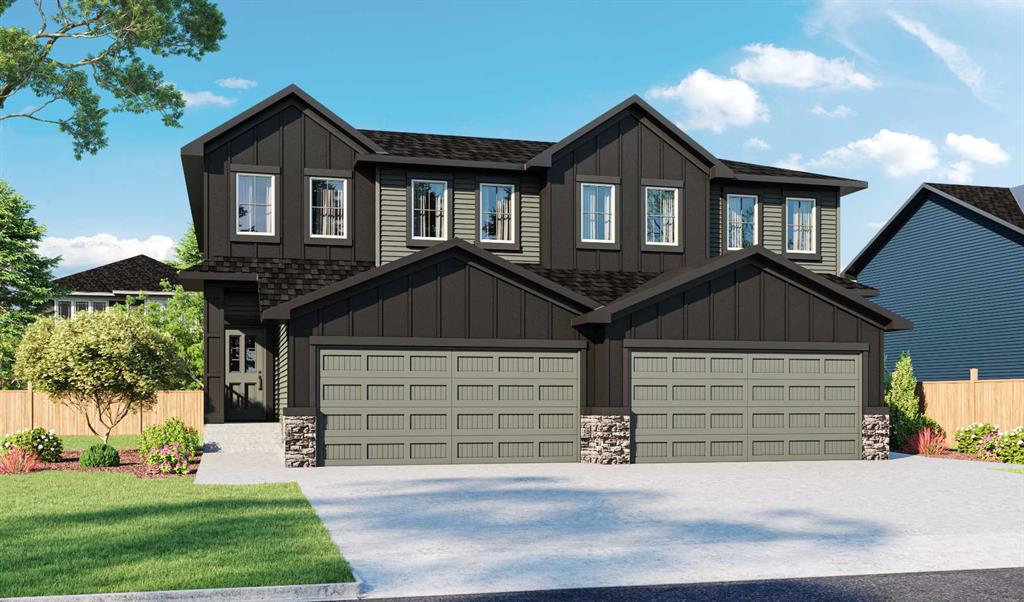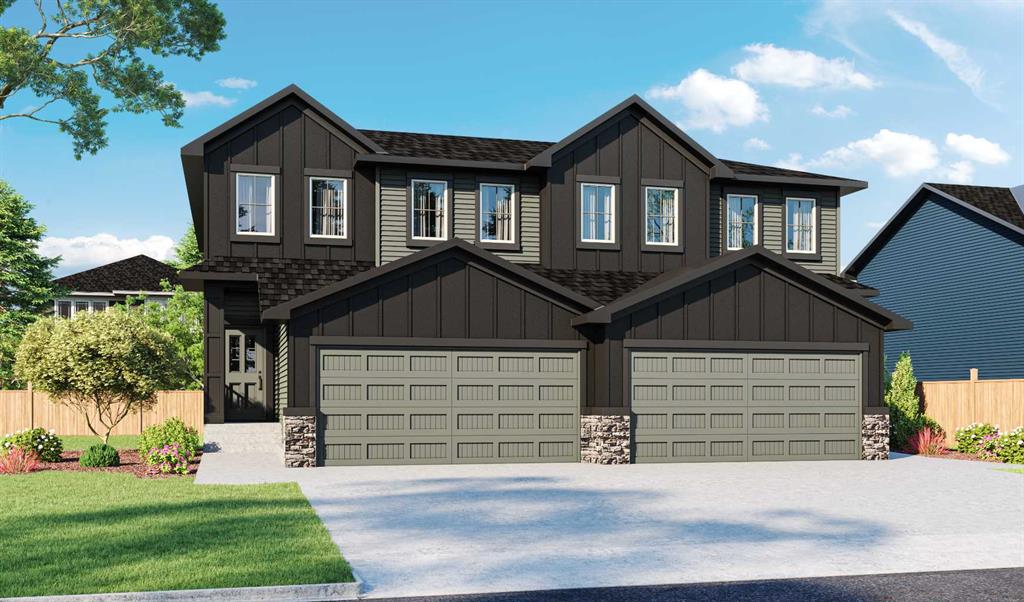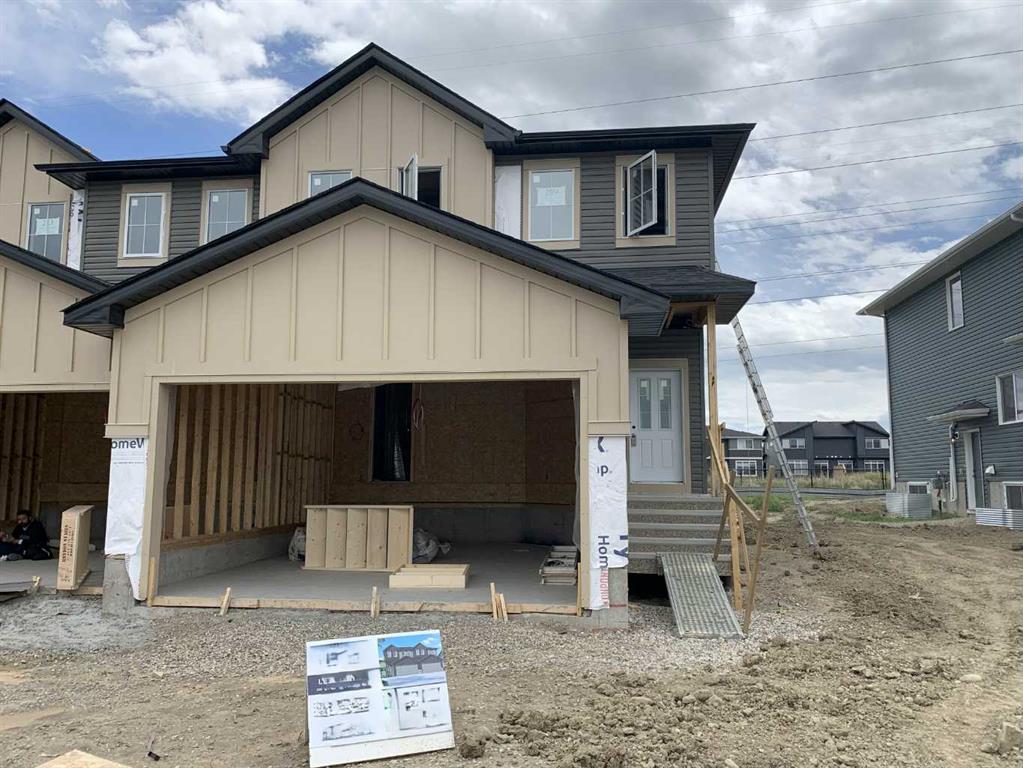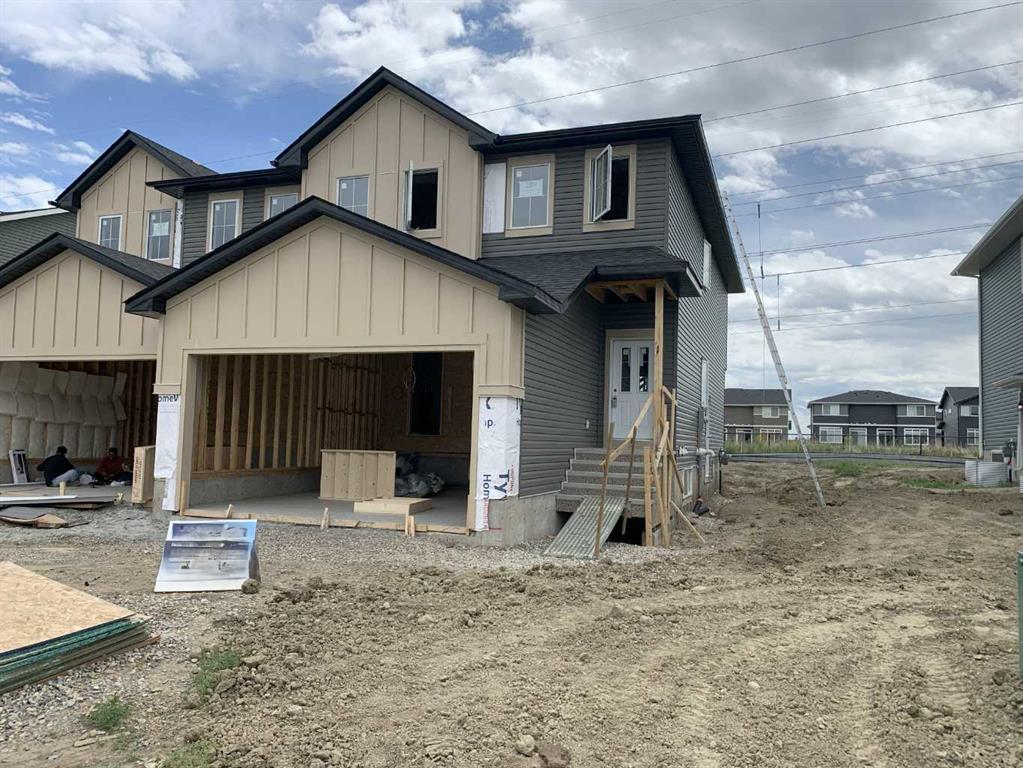Ron Carriere / RE/MAX Landan Real Estate
209 Dawson Wharf Road Chestermere , Alberta , T1X 2X2
MLS® # A2241804
Brand new by NuVista Homes, two story semi-detached home with over 2,000 sq. ft. of thoughtfully designed living space. Enjoy 9’ ceilings that enhance the open feel of the main level. The high quality kitchen is equipped with extended upper cabinets, quartz countertops, an upgraded gas range and a walk through pantry. Luxury vinyl plank flooring flows seamlessly throughout the main floor, adding elegance and durability. A versatile flex room provides space for a home office or private den. The upstairs CENT...
Essential Information
-
MLS® #
A2241804
-
Partial Bathrooms
1
-
Property Type
Semi Detached (Half Duplex)
-
Full Bathrooms
2
-
Year Built
2025
-
Property Style
2 StoreyAttached-Side by Side
Community Information
-
Postal Code
T1X 2X2
Services & Amenities
-
Parking
Double Garage Attached
Interior
-
Floor Finish
CarpetVinyl Plank
-
Interior Feature
Breakfast BarCloset OrganizersDouble VanityHigh CeilingsKitchen IslandNo Animal HomeNo Smoking HomeOpen FloorplanQuartz CountersSeparate EntranceWalk-In Closet(s)
-
Heating
Forced Air
Exterior
-
Lot/Exterior Features
None
-
Construction
StoneVinyl SidingWood FrameWood Siding
-
Roof
Asphalt Shingle
Additional Details
-
Zoning
R1
$3206/month
Est. Monthly Payment




