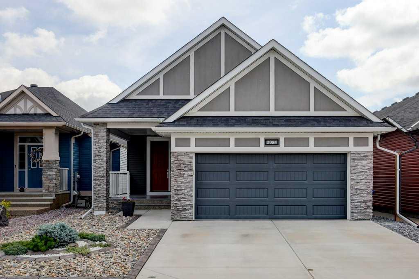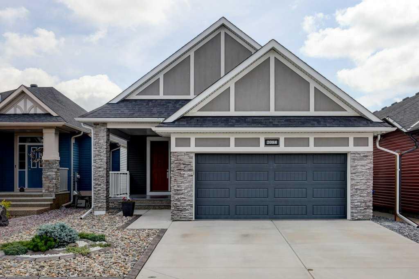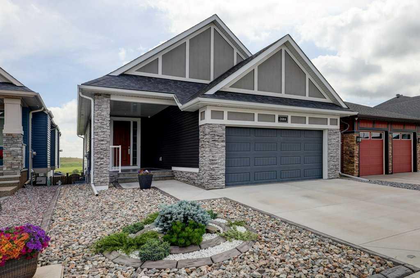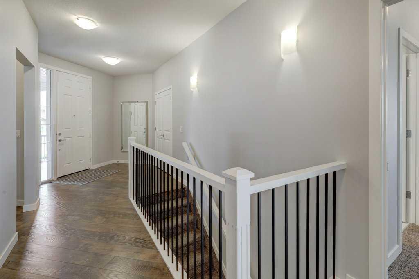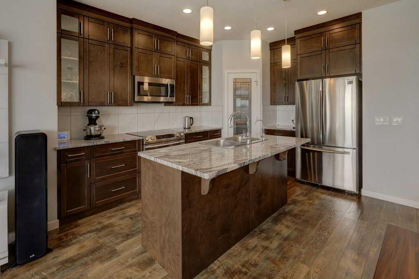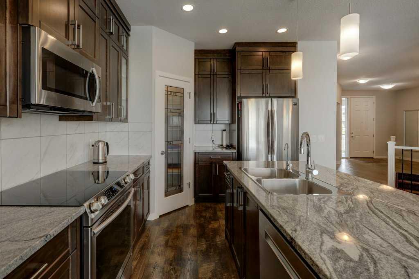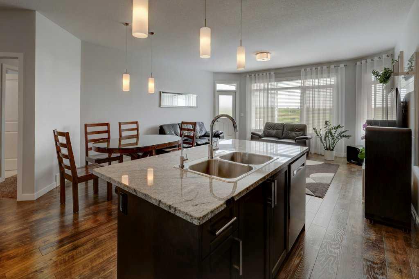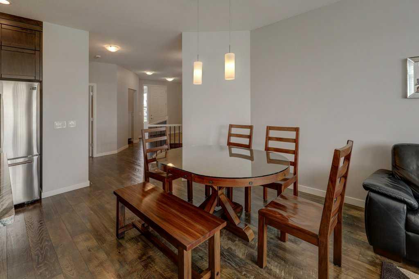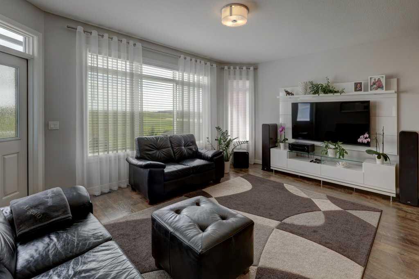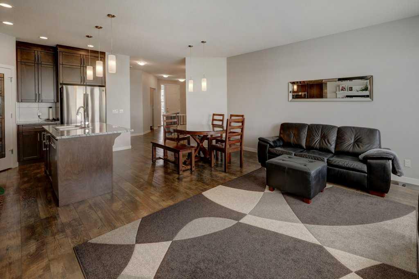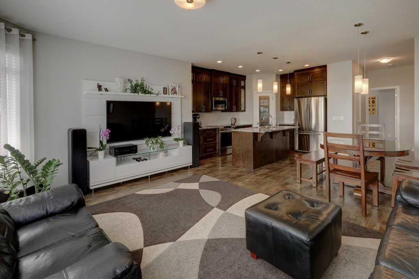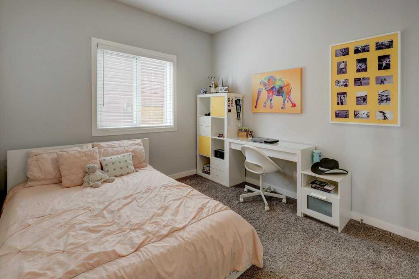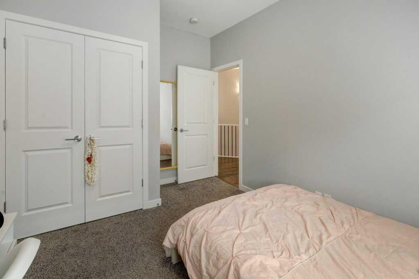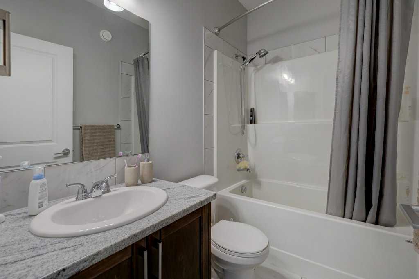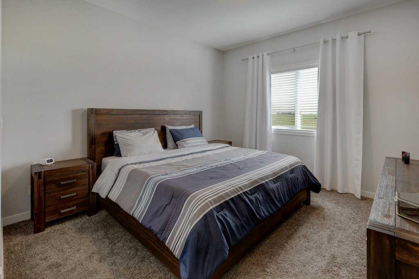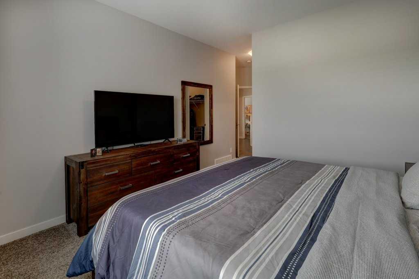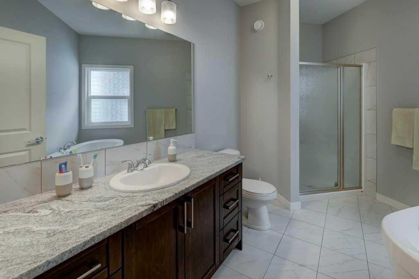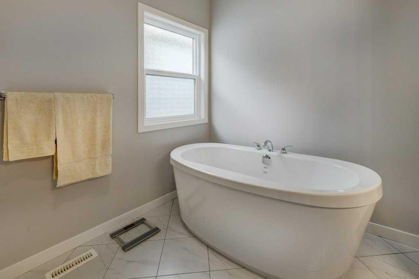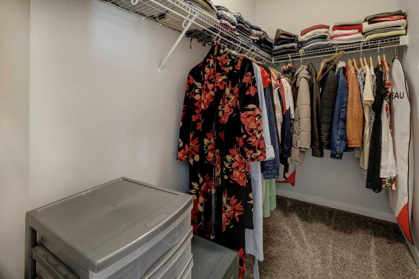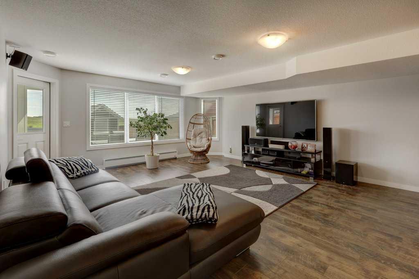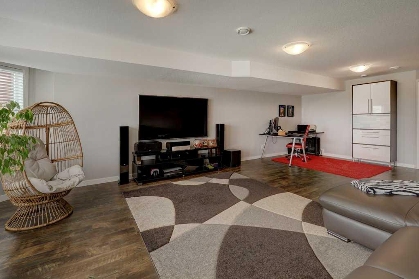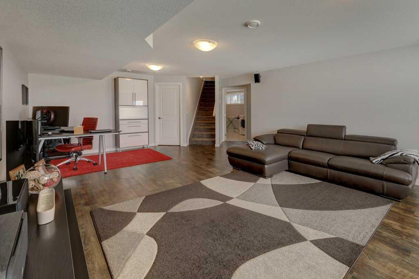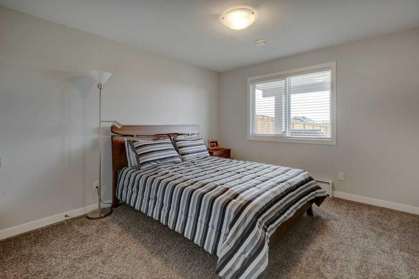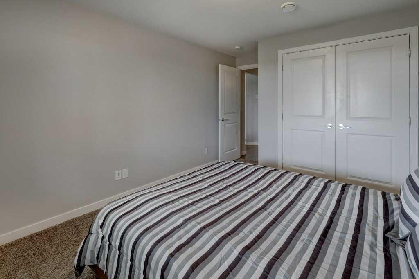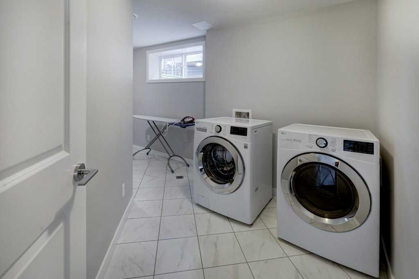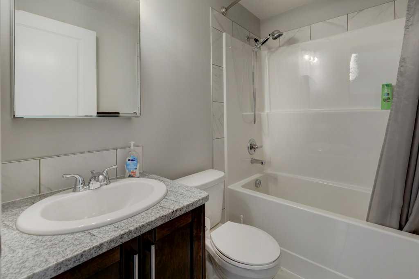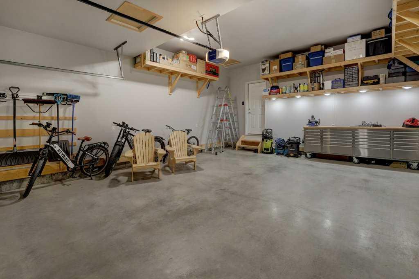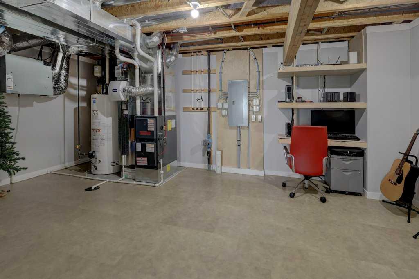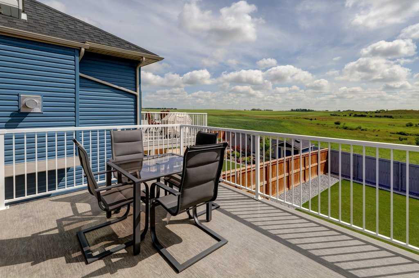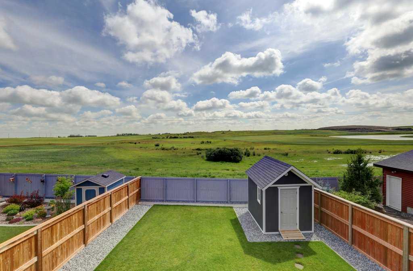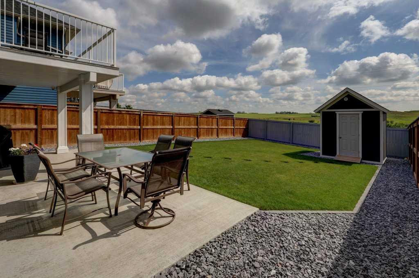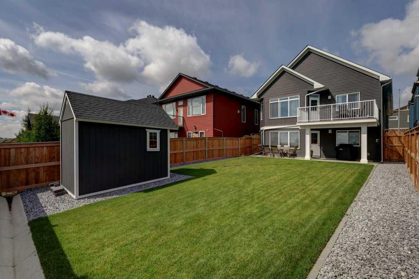Pia Blum / TREC The Real Estate Company
2084 Ravensdun Crescent SE, House for sale in Ravenswood Airdrie , Alberta , T4A 3K2
MLS® # A2246078
Immaculate Walkout Bungalow Backing onto Green Space – Nearly 2,500 sq. ft. of Exceptional Living! Welcome to this stunning, meticulously maintained walkout bungalow that combines timeless elegance, modern efficiency, and a truly unbeatable location. With almost 2,500 sq. ft. of beautifully developed living space, this home offers both comfort and sophistication in every detail. From the moment you arrive, you’re greeted by a charming covered front entrance leading into a spacious foyer that sets the tone f...
Essential Information
-
MLS® #
A2246078
-
Year Built
2018
-
Property Style
Bungalow
-
Full Bathrooms
3
-
Property Type
Detached
Community Information
-
Postal Code
T4A 3K2
Services & Amenities
-
Parking
Double Garage AttachedFront DriveGarage Door Opener
Interior
-
Floor Finish
CarpetCeramic TileLaminate
-
Interior Feature
Closet OrganizersGranite CountersKitchen IslandNo Smoking HomeOpen FloorplanPantryWalk-In Closet(s)Wired for Sound
-
Heating
BaseboardIn FloorElectricForced AirNatural Gas
Exterior
-
Lot/Exterior Features
BalconyPrivate Yard
-
Construction
BrickVinyl Siding
-
Roof
Asphalt
Additional Details
-
Zoning
R1
$3411/month
Est. Monthly Payment

