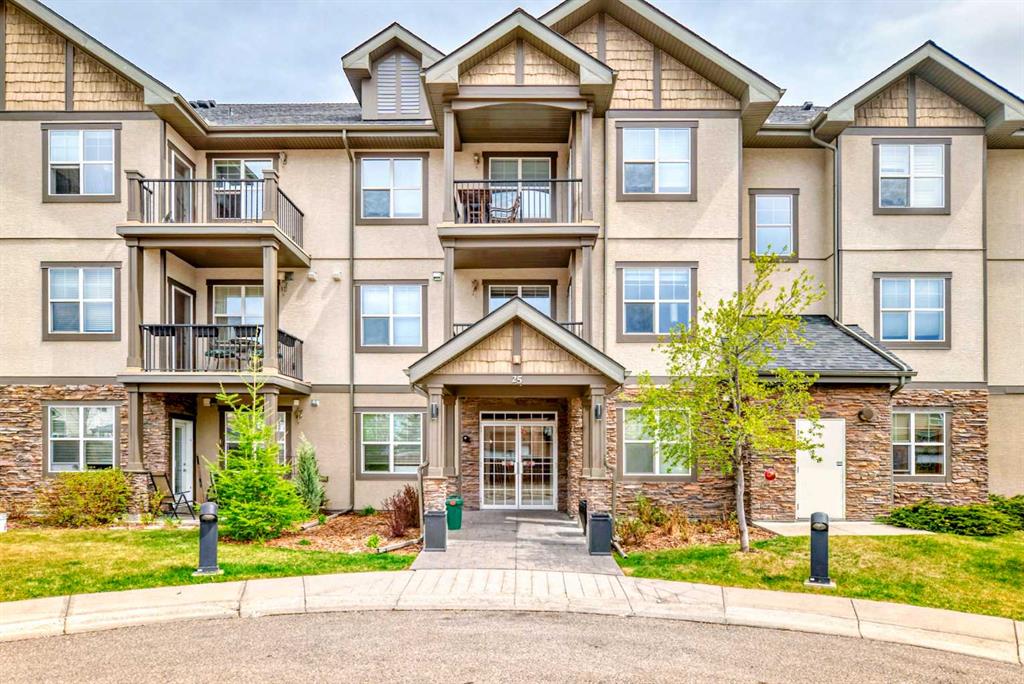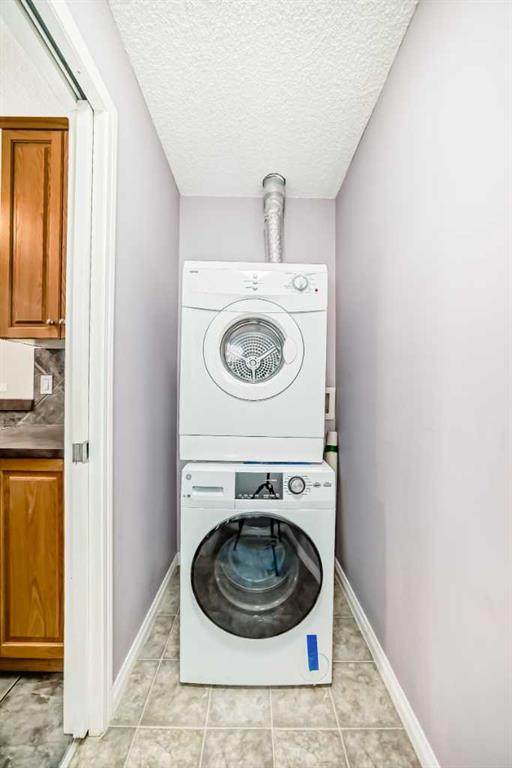Robert Copping / CIR Realty
208, 25 Prestwick Drive SE, Condo for sale in McKenzie Towne Calgary , Alberta , T2Z4Z1
MLS® # A2215796
BEST PRICED UPDATED UNIT IN THE AREA! Welcome to your new home in the heart of McKenzie Towne! This bright and well-maintained 1-bedroom, 1-bathroom condo is located on the second floor of the desirable Aberdeen on the Park complex, offering a functional layout, modern finishes, and a peaceful west-facing view. Step into a spacious open concept living area with stylish vinyl plank flooring and a large window that floods the space with natural light and offers beautiful sunset views. Enjoy your morning coffe...
Essential Information
-
MLS® #
A2215796
-
Year Built
2005
-
Property Style
Apartment-Single Level Unit
-
Full Bathrooms
1
-
Property Type
Apartment
Community Information
-
Postal Code
T2Z4Z1
Services & Amenities
-
Parking
ParkadeUnderground
Interior
-
Floor Finish
CarpetCeramic TileLaminateVinyl Plank
-
Interior Feature
Breakfast BarBuilt-in FeaturesCeiling Fan(s)Closet OrganizersHigh CeilingsKitchen IslandLaminate CountersNo Smoking HomeOpen FloorplanStorageWalk-In Closet(s)
-
Heating
Baseboard
Exterior
-
Lot/Exterior Features
Balcony
-
Construction
StoneStuccoWood Frame
-
Roof
Asphalt Shingle
Additional Details
-
Zoning
R-G
$1116/month
Est. Monthly Payment








































