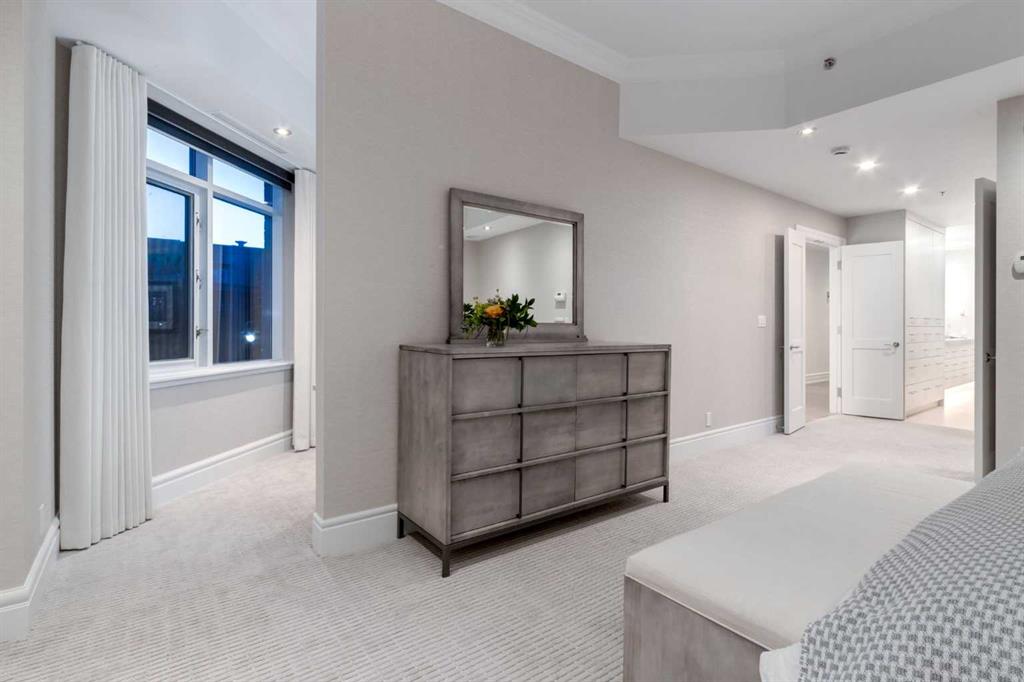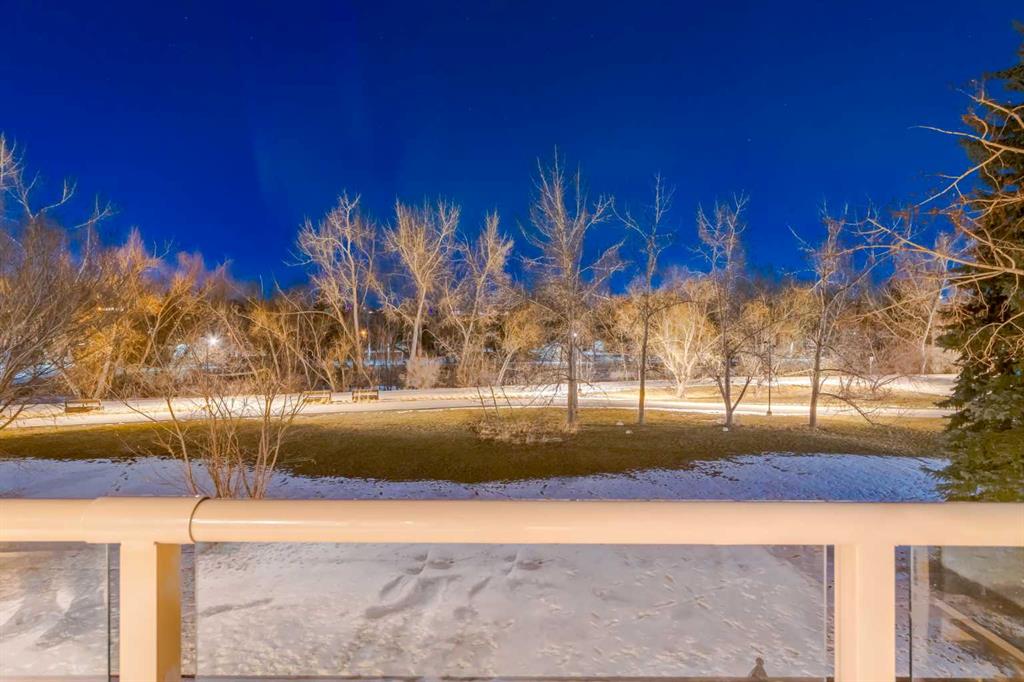Rachelle Starnes / Coldwell Banker Mountain Central
207, 600 Princeton Way SW, Condo for sale in Eau Claire Calgary , Alberta , T2P 5N4
MLS® # A2207708
Discover unparalleled luxury at the prestigious Princeton Grand, a stunning 3,100 square foot contemporary residence along the Bow River, across from Prince’s Island Park. Recently renovated under the direction of Paul Lavoie Interior Design, this stunning "furnished" home offers two spacious bedrooms, three lavish bathrooms, and breathtaking river and park views. A private elevator opens to an expansive layout featuring a chef’s kitchen with exotic granite countertops, high-gloss Schenk cabinetry, Sub-Zero...
Essential Information
-
MLS® #
A2207708
-
Partial Bathrooms
2
-
Property Type
Apartment
-
Full Bathrooms
2
-
Year Built
2007
-
Property Style
Apartment-Single Level Unit
Community Information
-
Postal Code
T2P 5N4
Services & Amenities
-
Parking
Heated GarageOversizedParkadePrivate Electric Vehicle Charging Station(s)Side By Side
Interior
-
Floor Finish
CarpetTile
-
Interior Feature
BarBreakfast BarBuilt-in FeaturesChandelierCloset OrganizersCrown MoldingDouble VanityElevatorFrench DoorGranite CountersHigh CeilingsKitchen IslandOpen FloorplanPantryRecessed LightingSoaking TubStorageWalk-In Closet(s)
-
Heating
Forced AirNatural Gas
Exterior
-
Lot/Exterior Features
Lighting
-
Construction
BrickConcreteStucco
Additional Details
-
Zoning
DC
$14117/month
Est. Monthly Payment
















































