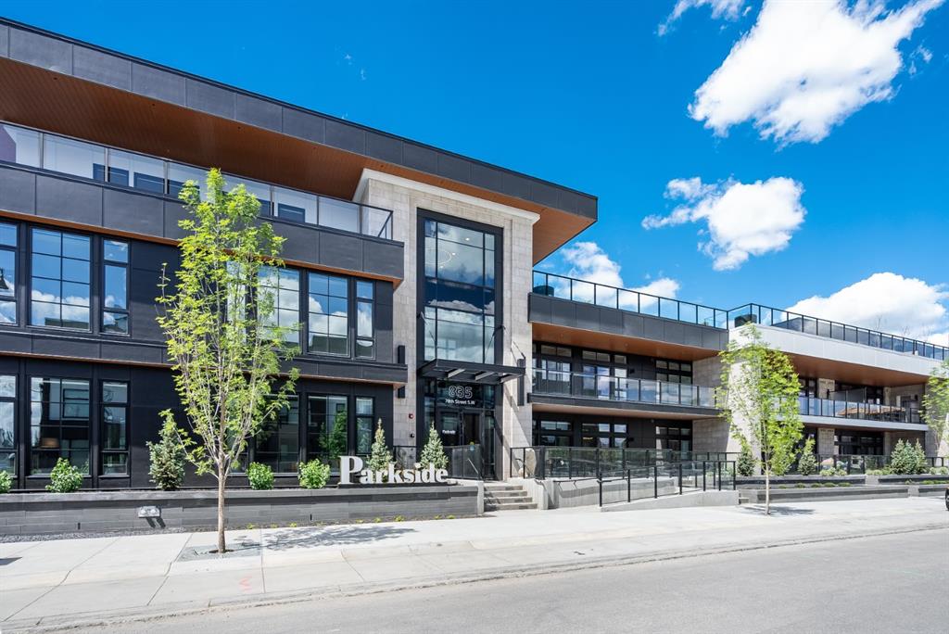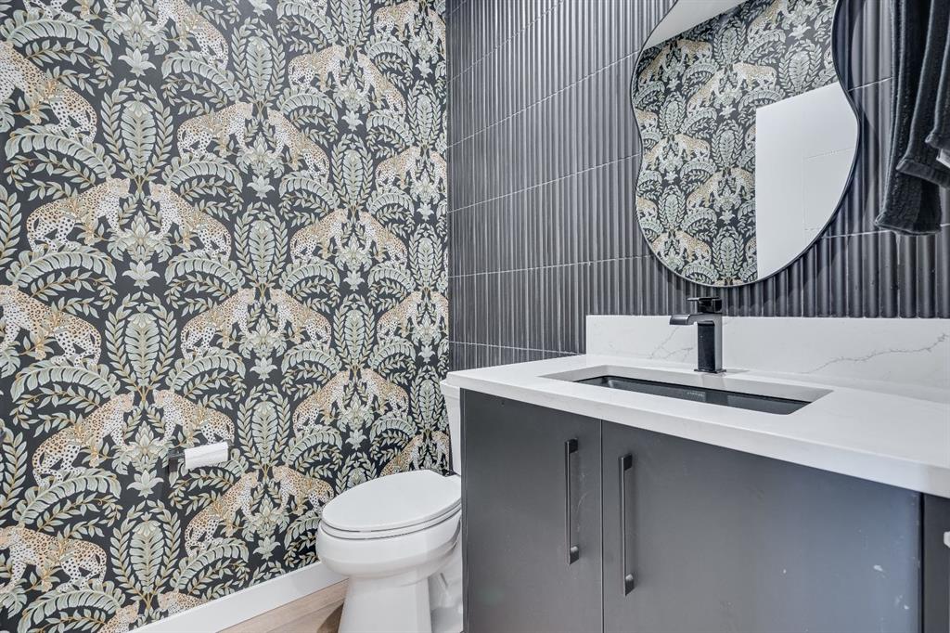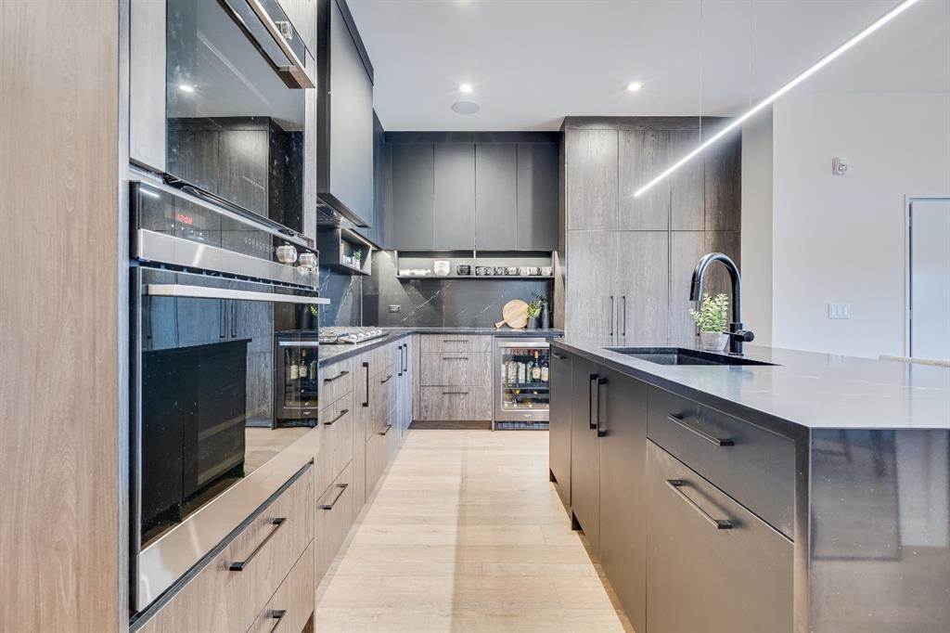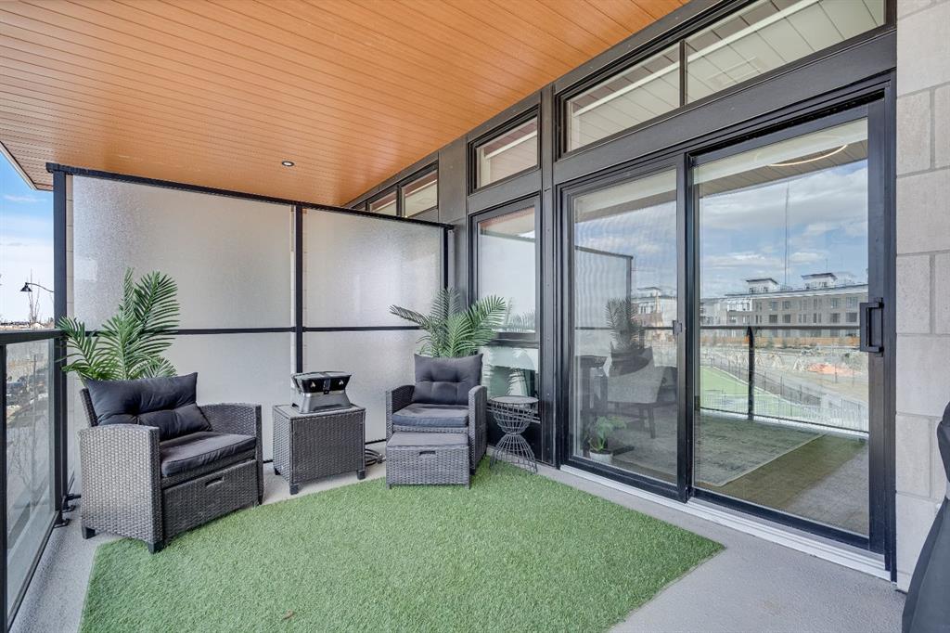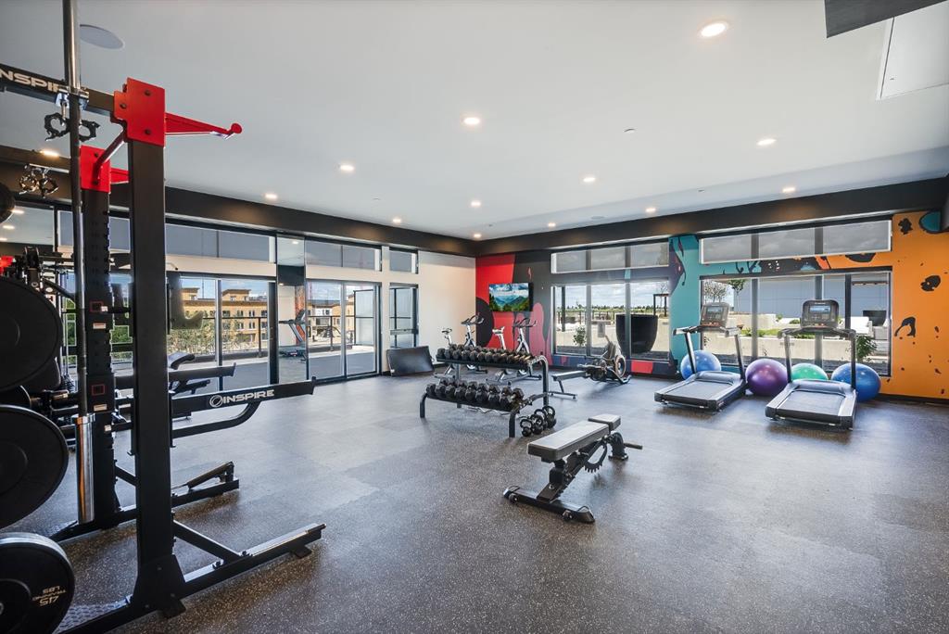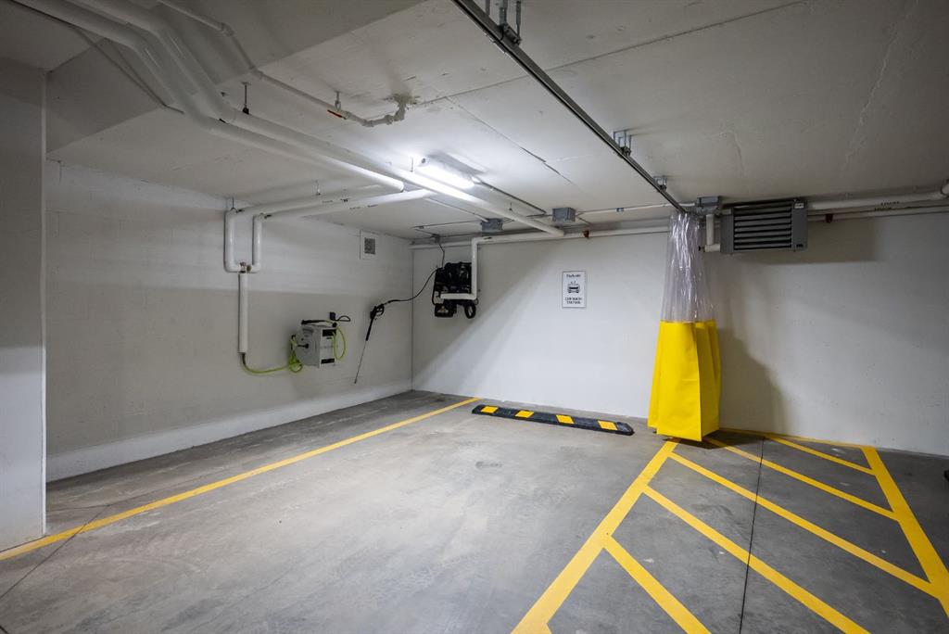Randi Scheuerman / Real Broker
205, 835 78 Street SW, Condo for sale in West Springs Calgary , Alberta , T3H 6H6
MLS® # A2212286
OPEN HOUSE SUNDAY JULY 27TH 1PM-3PM. Welcome to West District, Calgary’s last master-planned community located within the ring road. This vibrant neighbourhood offers an unbeatable urban lifestyle with everything you need just steps away — from morning coffee on Broadcast Avenue to sun-drenched patios and quick downtown access via Stoney Trail. The mountains are also just a short drive away, making this the perfect location for both city convenience and weekend escapes. This exclusive top-floor unit is th...
Essential Information
-
MLS® #
A2212286
-
Partial Bathrooms
1
-
Property Type
Apartment
-
Full Bathrooms
2
-
Year Built
2024
-
Property Style
Apartment-Single Level Unit
Community Information
-
Postal Code
T3H 6H6
Services & Amenities
-
Parking
Off StreetOwnedParkadePublic Electric Vehicle Charging Station(s)SecuredTitledUnderground
Interior
-
Floor Finish
TileVinyl Plank
-
Interior Feature
Built-in FeaturesChandelierCloset OrganizersDouble VanityGranite CountersHigh CeilingsKitchen IslandNo Smoking HomeOpen FloorplanPantryRecessed LightingSoaking TubStorageVinyl WindowsWalk-In Closet(s)
-
Heating
Forced Air
Exterior
-
Lot/Exterior Features
BalconyBBQ gas lineLighting
-
Construction
Concrete
Additional Details
-
Zoning
M-G
$5643/month
Est. Monthly Payment


