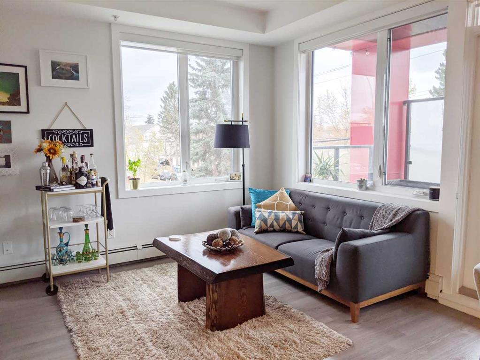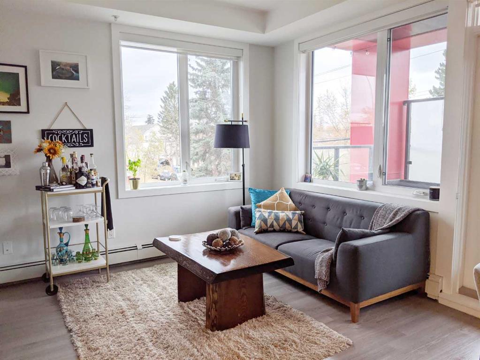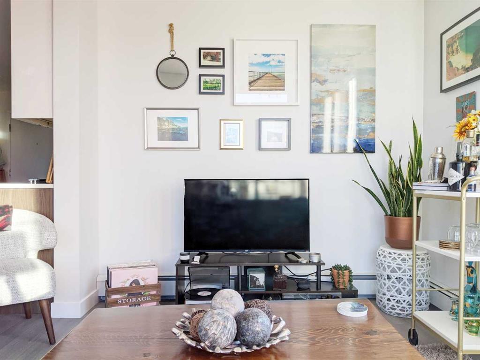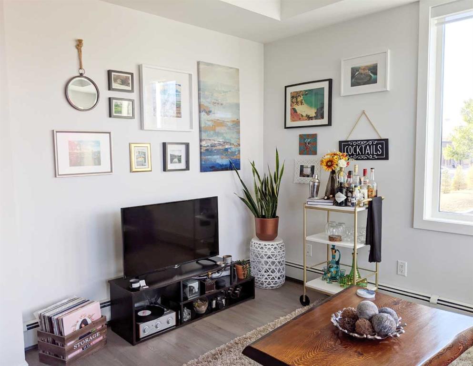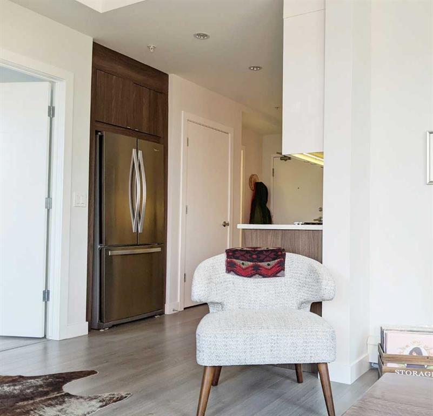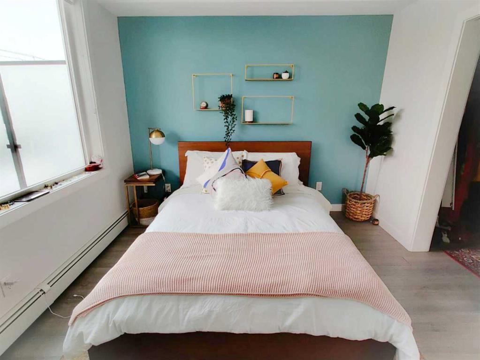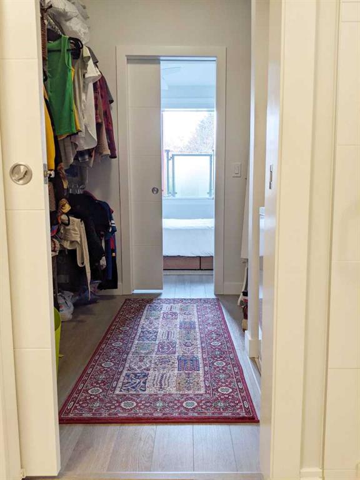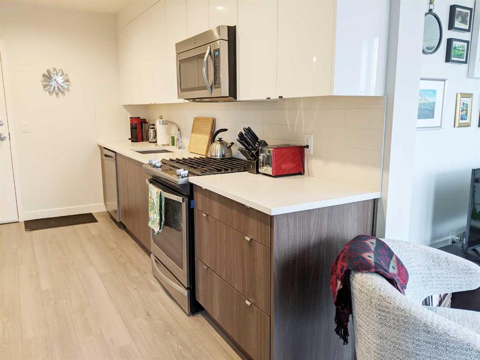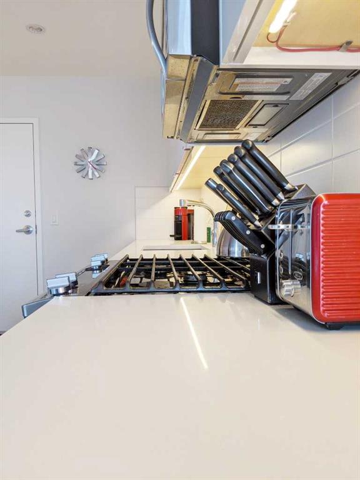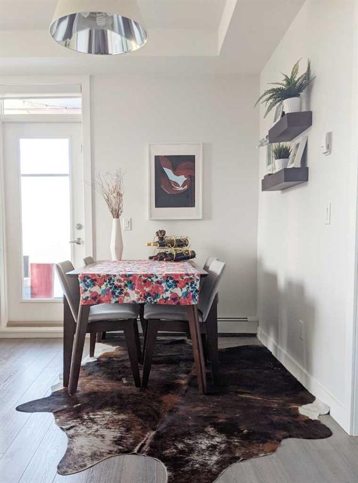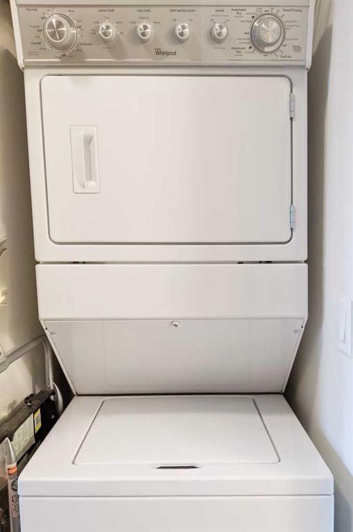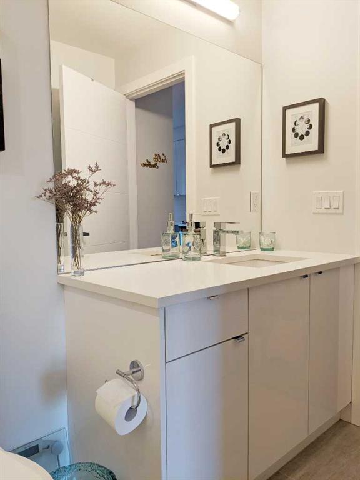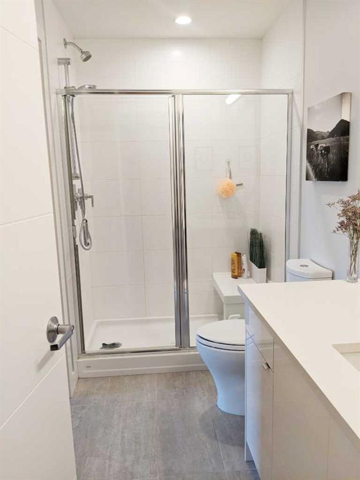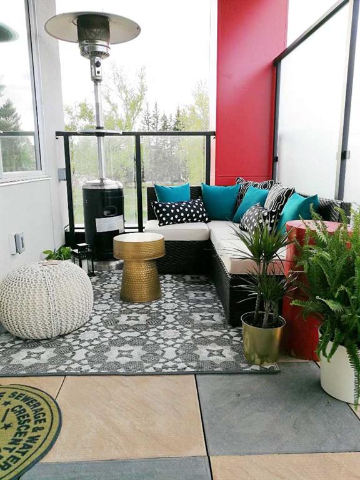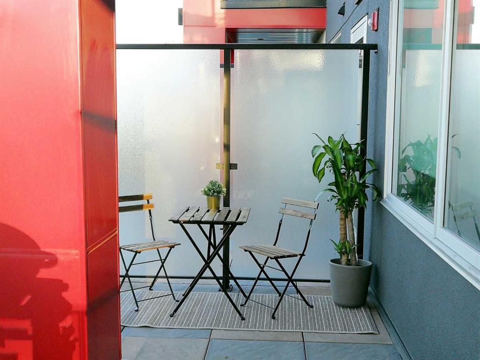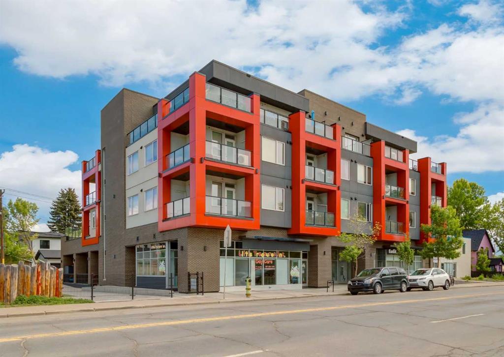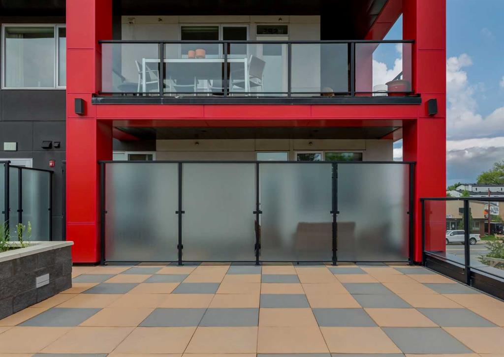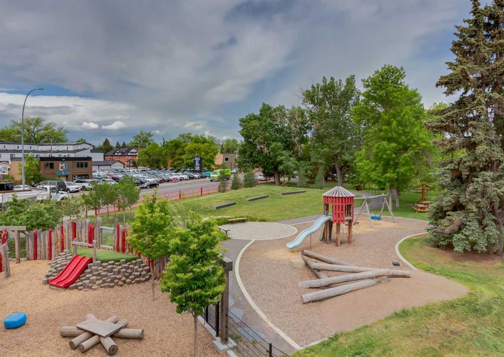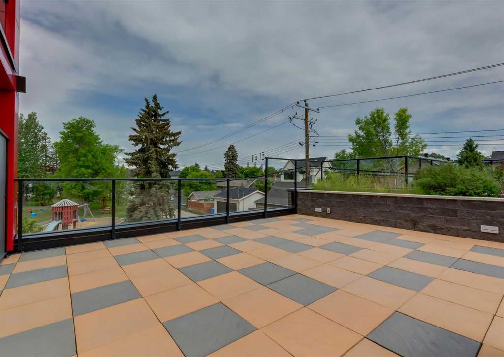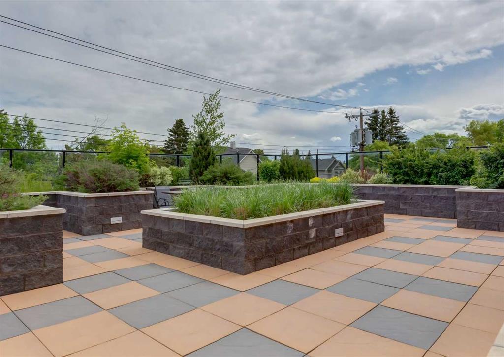Nhi Tran / RE/MAX iRealty Innovations
205, 1526 9 Avenue SE, Condo for sale in Inglewood Calgary , Alberta , T2G 0T7
MLS® # A2242792
Welcome to the vibrant and sought after community of Inglewood! This modern, south facing one bedroom condo offers a sleek and functional layout just steps from beautiful Mills Park and the Bow River pathway system. Enjoy quiet, private living with no direct wall neighbours - bordered by a stairwell, hallways, and your own spacious patio that opens directly onto a shared terrace, perfect for relaxing or entertaining. The open concept floorplan connects the kitchen, dining, and living areas, making the space...
Essential Information
-
MLS® #
A2242792
-
Year Built
2016
-
Property Style
Apartment-Single Level Unit
-
Full Bathrooms
1
-
Property Type
Apartment
Community Information
-
Postal Code
T2G 0T7
Services & Amenities
-
Parking
Heated GarageTitledUnderground
Interior
-
Floor Finish
TileVinyl Plank
-
Interior Feature
Closet OrganizersNo Animal HomeNo Smoking HomeOpen FloorplanWalk-In Closet(s)
-
Heating
BaseboardForced AirNatural Gas
Exterior
-
Lot/Exterior Features
BalconyCourtyard
-
Construction
BrickStuccoWood Frame
-
Roof
Tar/Gravel
Additional Details
-
Zoning
DC
$1362/month
Est. Monthly Payment

