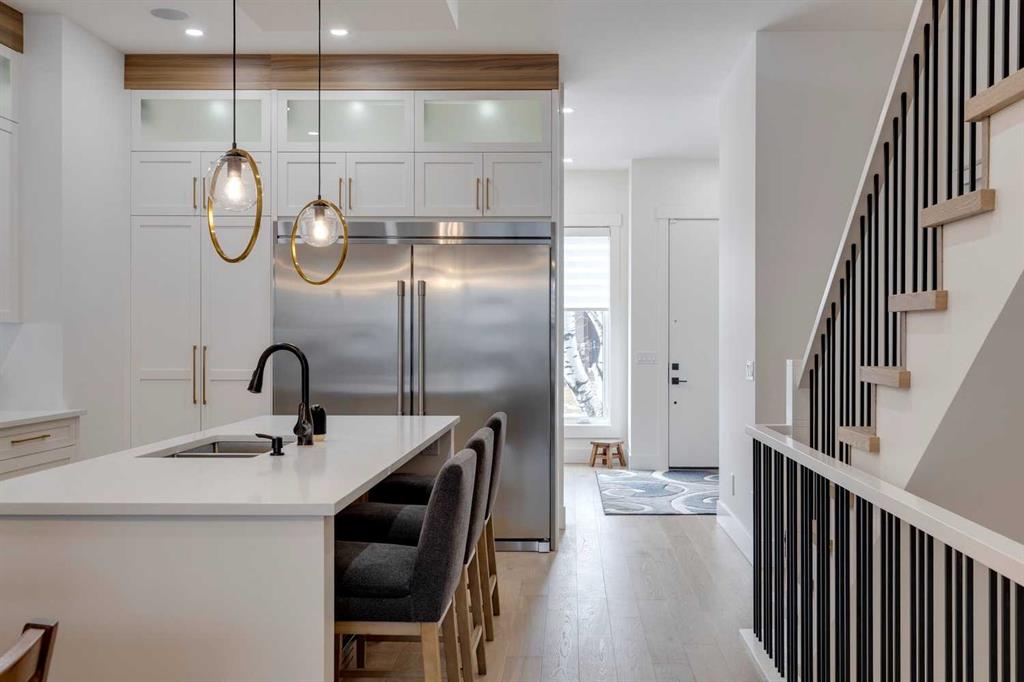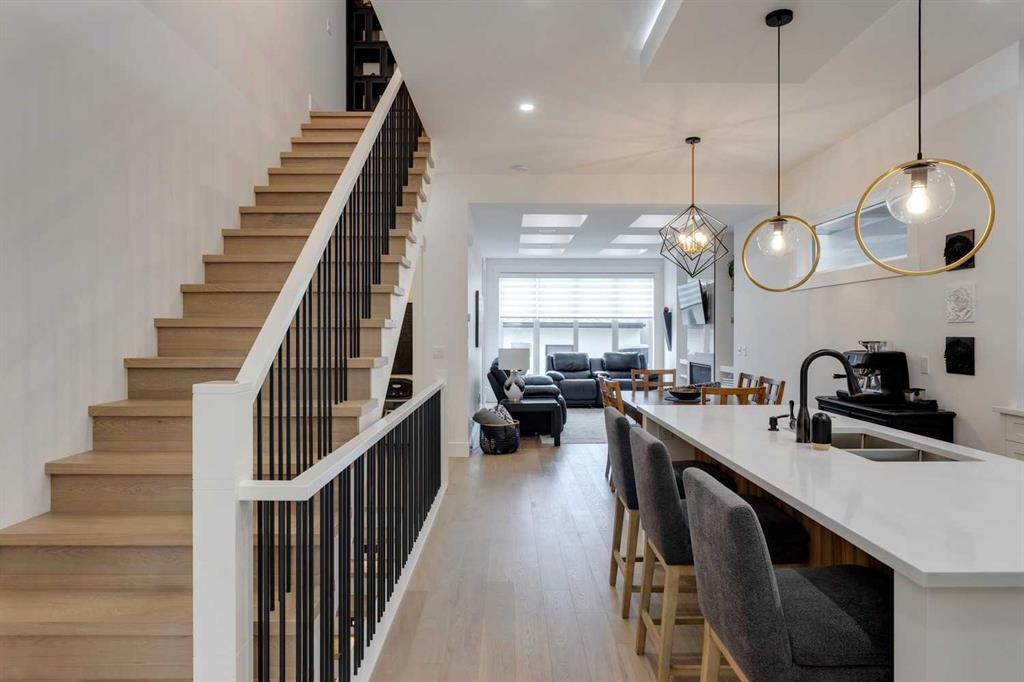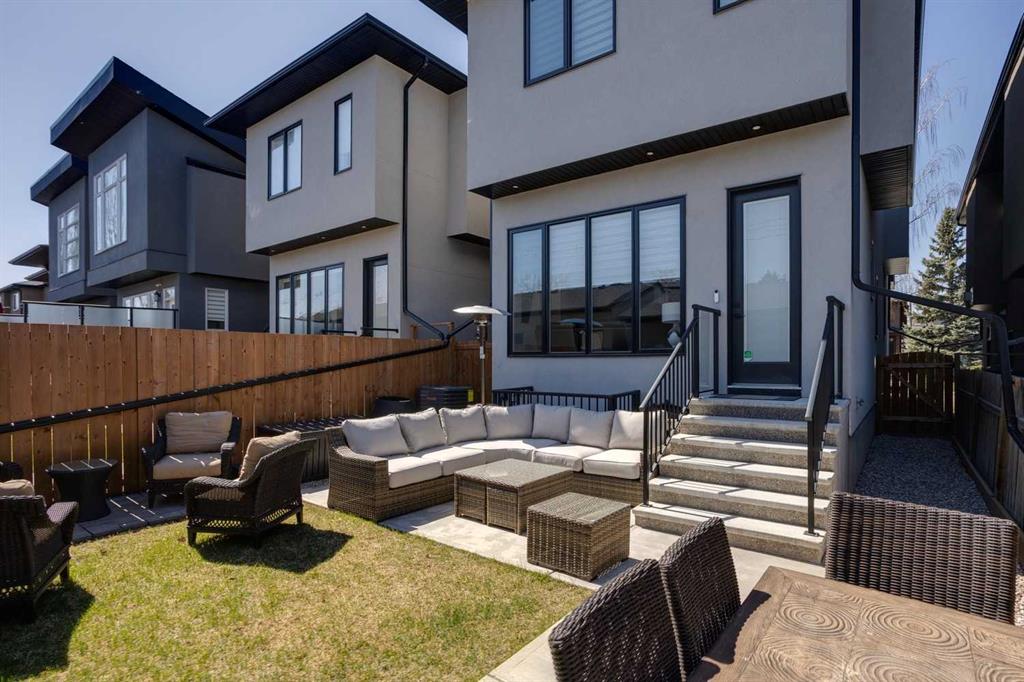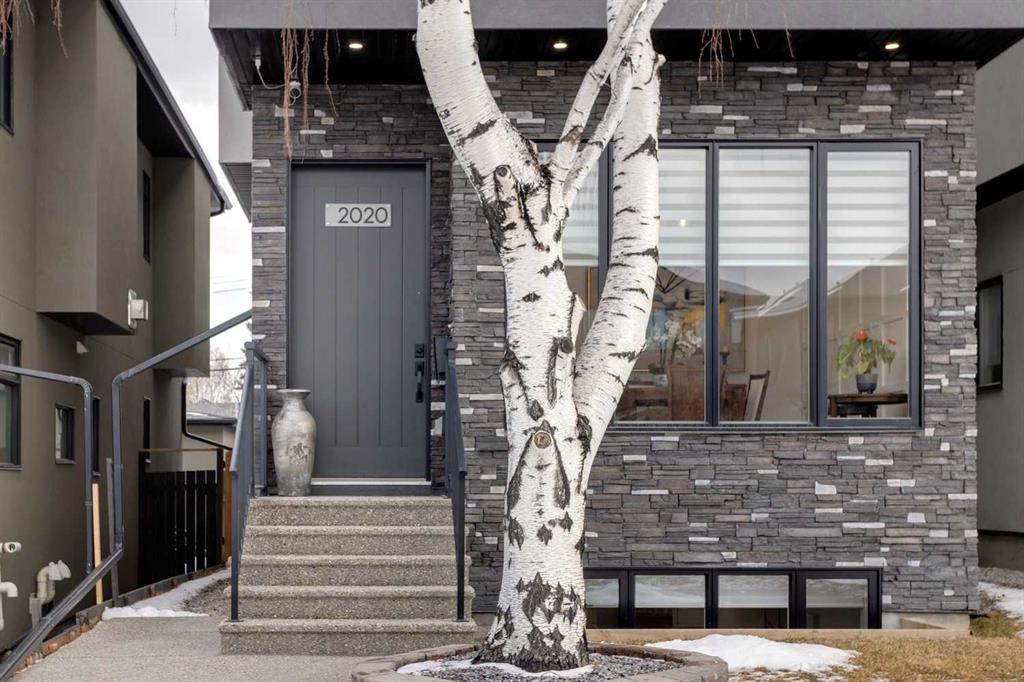Lori Swizdaryk / CIR Realty
2020 32 Street SW, House for sale in Killarney/Glengarry Calgary , Alberta , T3E 2R3
MLS® # A2208149
It’s not every day you come across a home that leaves an impression…but the thoughtful design, timeless style and elegant finishes in this home is sure to impress the most discerning buyer. Located on an idyllic street in the heart of Killarney/Glengarry, this 2 storey home has over 2700sq. ft of fully finished living space. Flawless hardwood floors on every level (no carpet), custom millwork throughout, high ceilings and large windows, allowing the natural light to cascade in, creating an inviting glow. ...
Essential Information
-
MLS® #
A2208149
-
Partial Bathrooms
1
-
Property Type
Detached
-
Full Bathrooms
3
-
Year Built
2020
-
Property Style
2 Storey
Community Information
-
Postal Code
T3E 2R3
Services & Amenities
-
Parking
Double Garage Detached
Interior
-
Floor Finish
HardwoodTile
-
Interior Feature
Breakfast BarChandelierCloset OrganizersDouble VanityHigh CeilingsKitchen IslandNo Animal HomeNo Smoking HomeOpen FloorplanPantryQuartz CountersRecessed LightingStorageSump Pump(s)Walk-In Closet(s)Wet Bar
-
Heating
Forced Air
Exterior
-
Lot/Exterior Features
BBQ gas linePrivate Yard
-
Construction
StoneStuccoWood Frame
-
Roof
Asphalt Shingle
Additional Details
-
Zoning
R-CG
$5442/month
Est. Monthly Payment












































