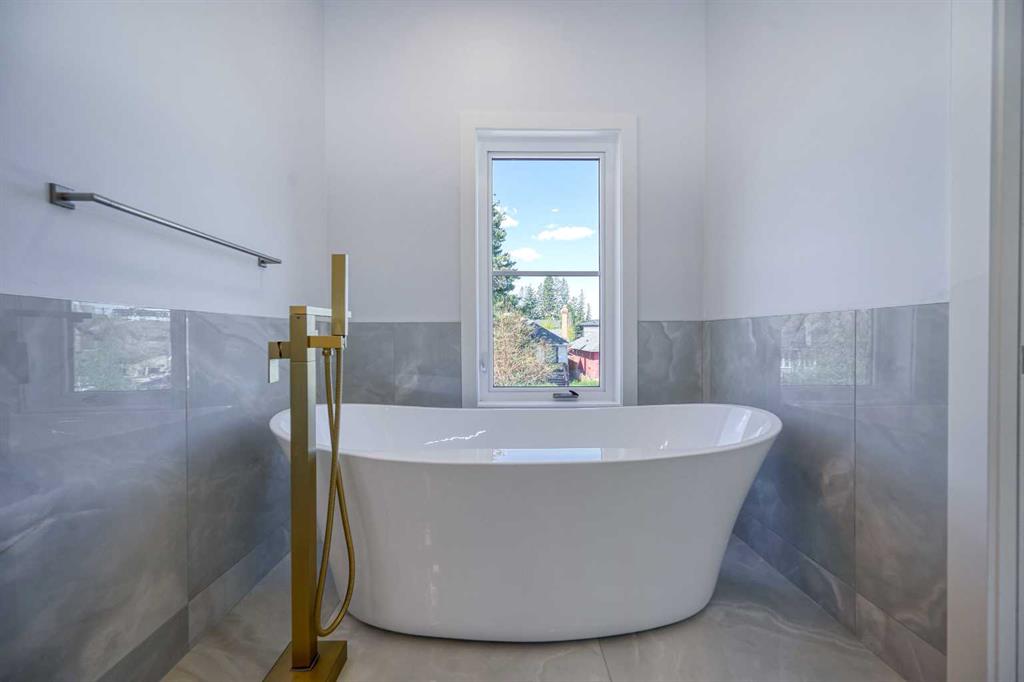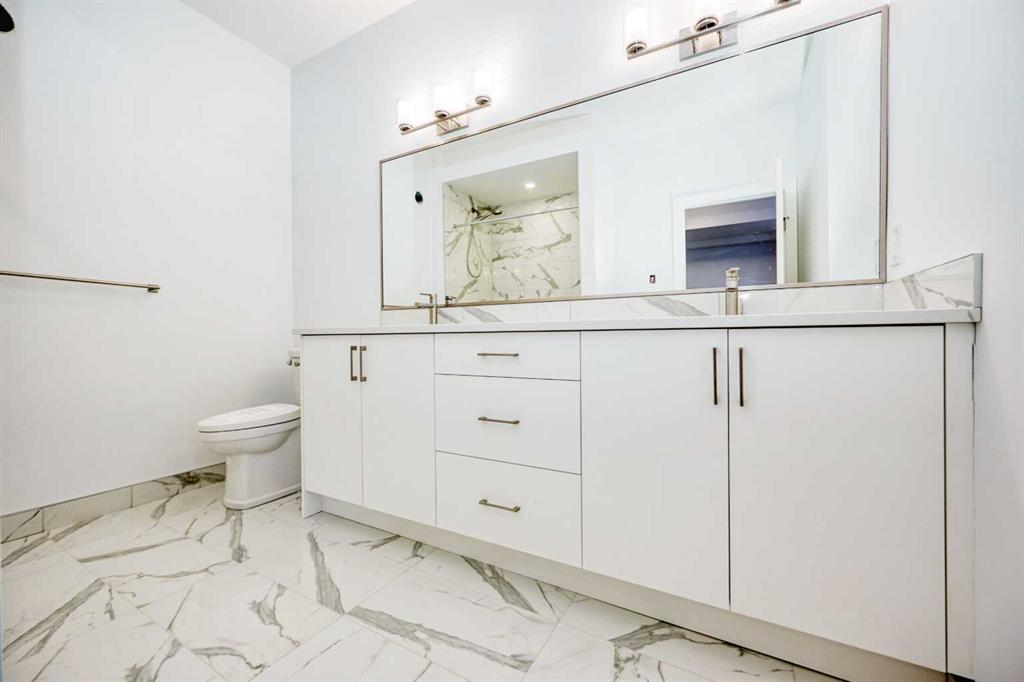Scott Thibeault / Century 21 Masters
2008 26A Street SW Calgary , Alberta , T3E 2C1
MLS® # A2218122
Fabulous brand-new infill in desirable Killarney. 2008 sq ft above grade of luxury high-end finishings throughout. From the stone and stucco exterior to the vaulted ceilings and glazing. Ten foot ceilings on main, nine foot ceilings lower and upper, gourmet kitchen, high-end appliances, quartz countertops, engineered hardwood and ceramic tile floors throughout. Legal lower basement suite with full ensuite bath and 2pc powder room - perfect for your in-laws or lower tenants. Full appliance package down and i...
Essential Information
-
MLS® #
A2218122
-
Partial Bathrooms
2
-
Property Type
Semi Detached (Half Duplex)
-
Full Bathrooms
3
-
Year Built
2025
-
Property Style
2 StoreyAttached-Side by Side
Community Information
-
Postal Code
T3E 2C1
Services & Amenities
-
Parking
Double Garage DetachedInsulated
Interior
-
Floor Finish
Ceramic TileHardwood
-
Interior Feature
Breakfast BarBuilt-in FeaturesCloset OrganizersDouble VanityHigh CeilingsKitchen IslandNo Animal HomeNo Smoking HomeOpen FloorplanQuartz CountersRecessed LightingSee RemarksSeparate EntranceVinyl WindowsWalk-In Closet(s)
-
Heating
In FloorForced Air
Exterior
-
Lot/Exterior Features
BBQ gas linePrivate EntrancePrivate Yard
-
Construction
StoneStuccoWood Frame
-
Roof
Asphalt Shingle
Additional Details
-
Zoning
R-CG
$5351/month
Est. Monthly Payment



















































