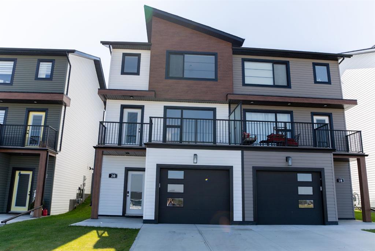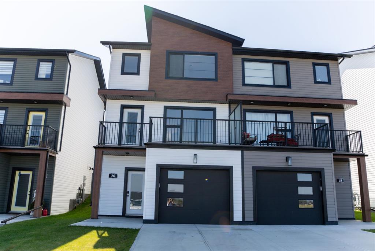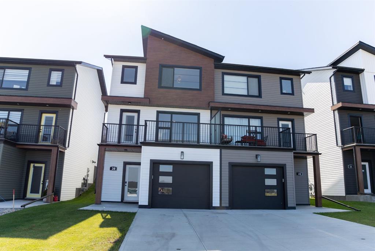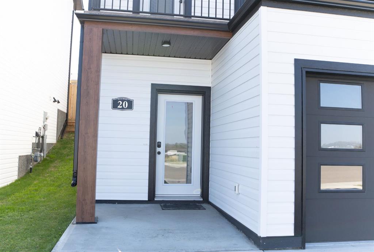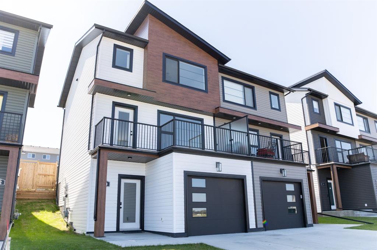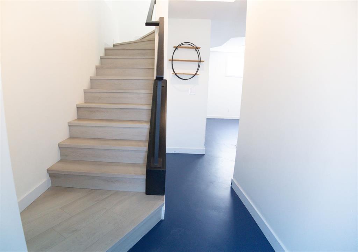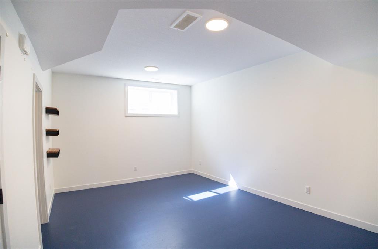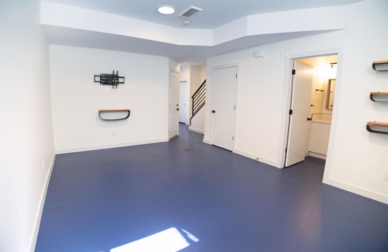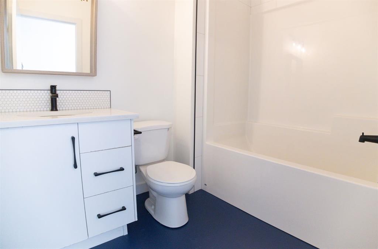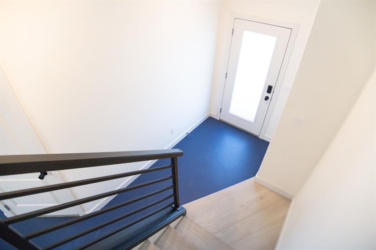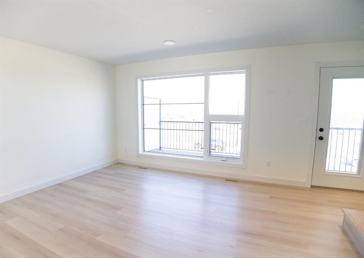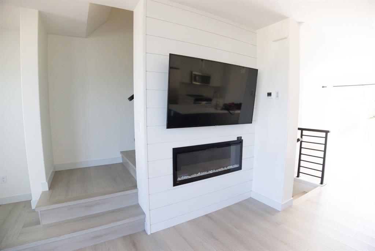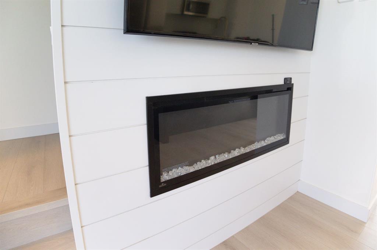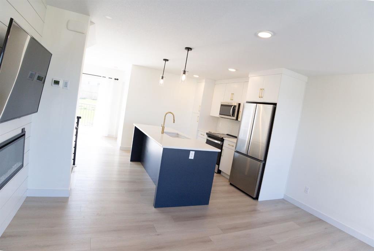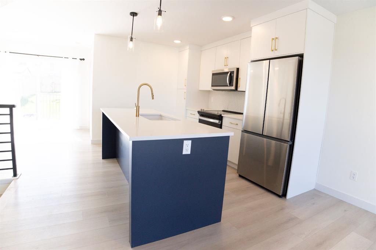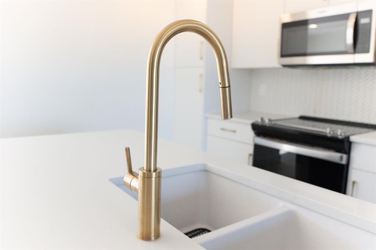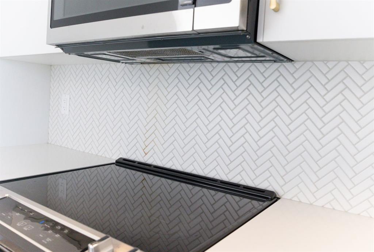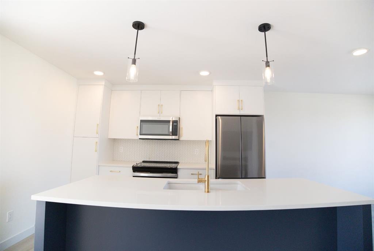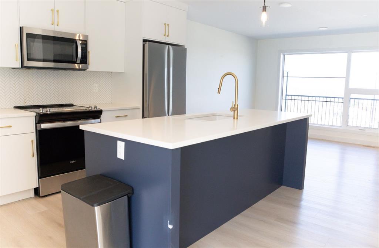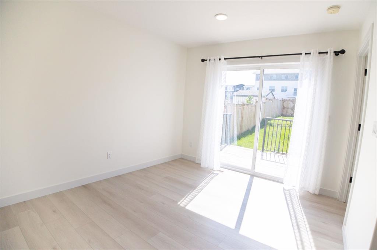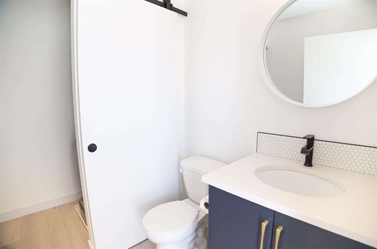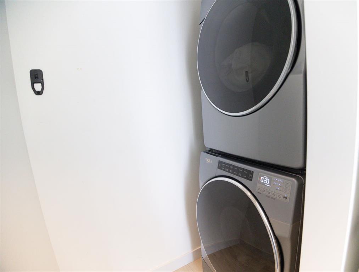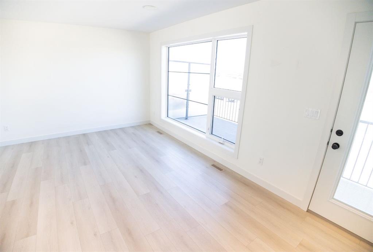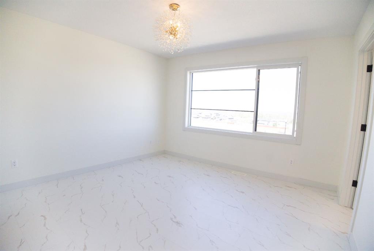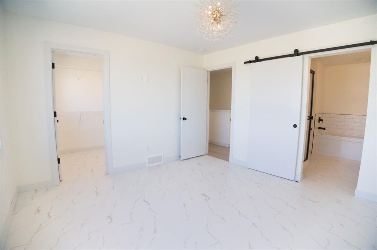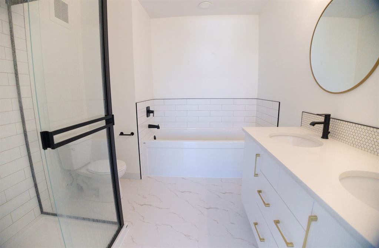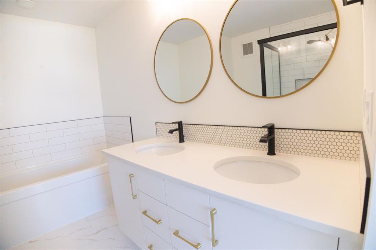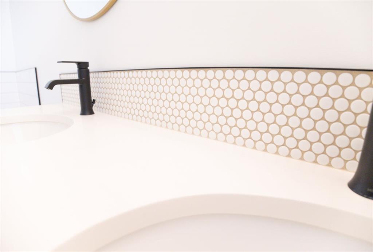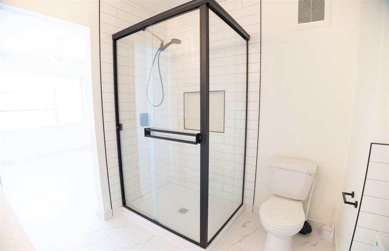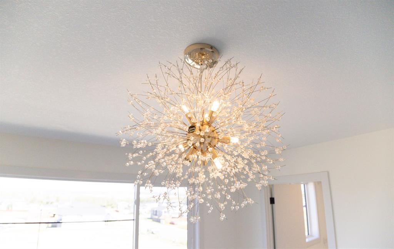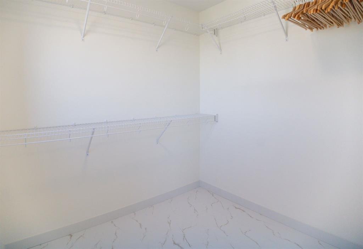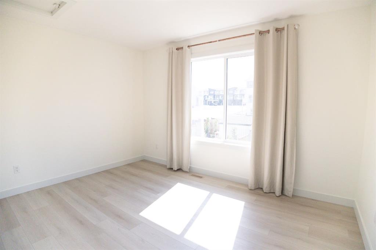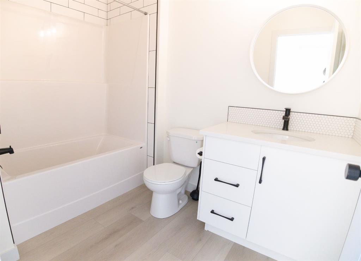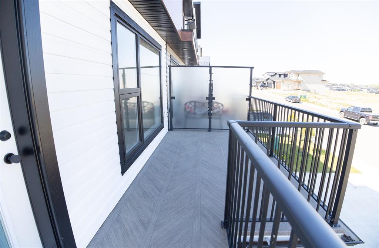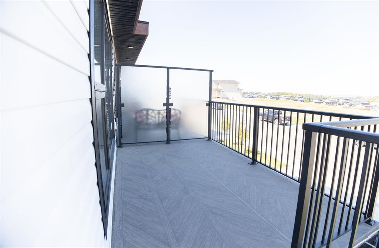Shilo Reardan / Royal LePage Network Realty Corp.
20 Vincent Gate Sylvan Lake , Alberta , T4R 0H6
MLS® # A2251522
Discover this beautifully falcon-built home offering affordable, sustainable living with stunning views from both the balcony and upper floor. Enjoy spaciousness and natural light with large windows throughout and no condo fees. The attached single-car garage leads into a basement featuring a four-piece bath, with space for a second living room, Gym area or storage for bikes, skis, & paddle boards The main floor boasts a bright living room opening to the front patio and rear deck. An open-concept kitchen w...
Essential Information
-
MLS® #
A2251522
-
Partial Bathrooms
1
-
Property Type
Semi Detached (Half Duplex)
-
Full Bathrooms
3
-
Year Built
2022
-
Property Style
3 (or more) StoreyAttached-Side by Side
Community Information
-
Postal Code
T4R 0H6
Services & Amenities
-
Parking
Additional ParkingDrivewaySingle Garage Attached
Interior
-
Floor Finish
ConcreteLaminate
-
Interior Feature
Closet OrganizersDouble VanityKitchen IslandOpen FloorplanPantrySoaking TubStone CountersStorageVinyl WindowsWalk-In Closet(s)
-
Heating
Forced Air
Exterior
-
Lot/Exterior Features
BalconyPrivate Yard
-
Construction
Mixed
-
Roof
Asphalt Shingle
Additional Details
-
Zoning
R5A
$2027/month
Est. Monthly Payment

