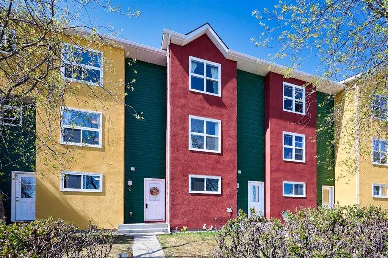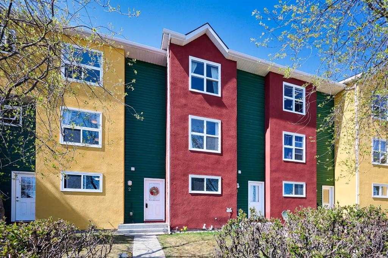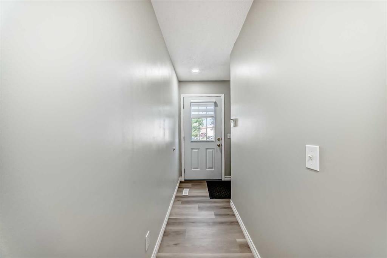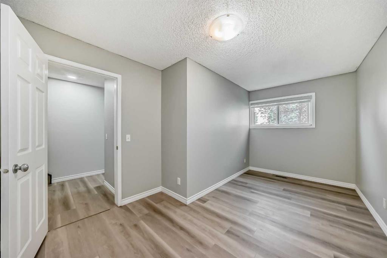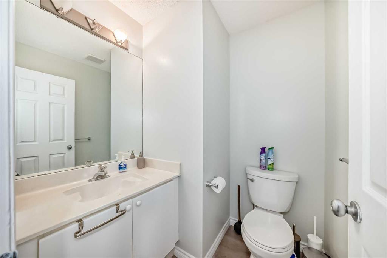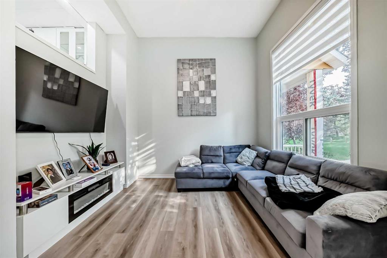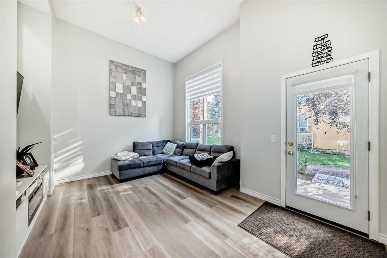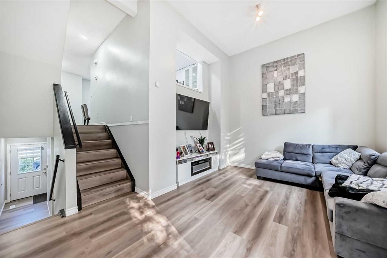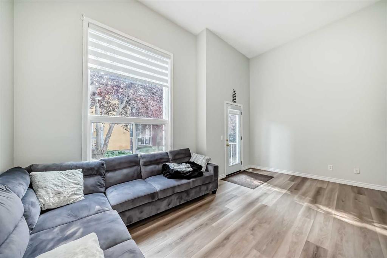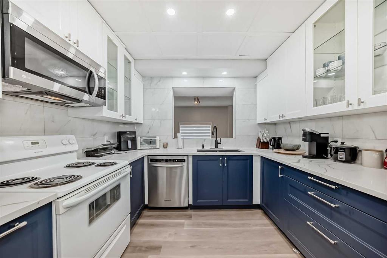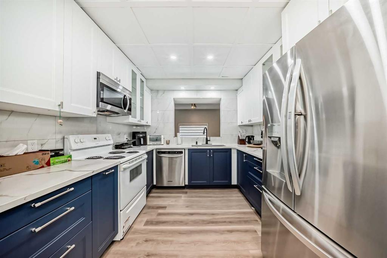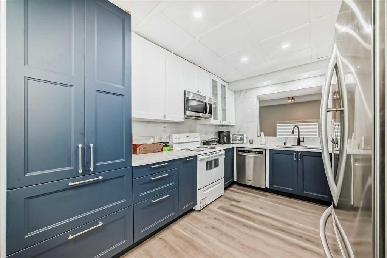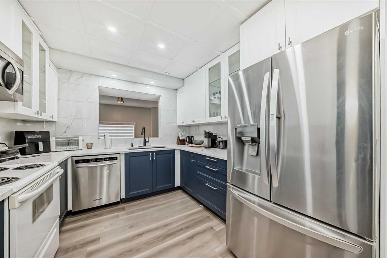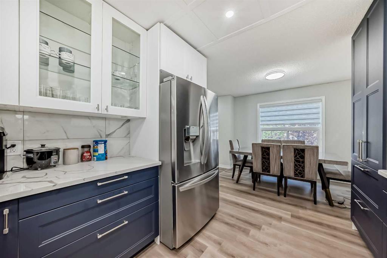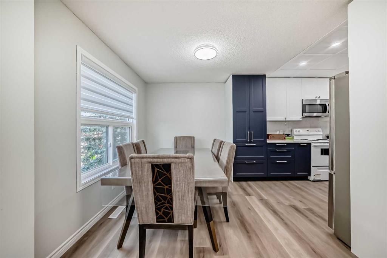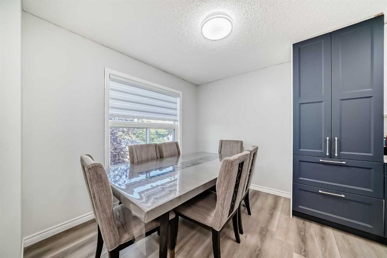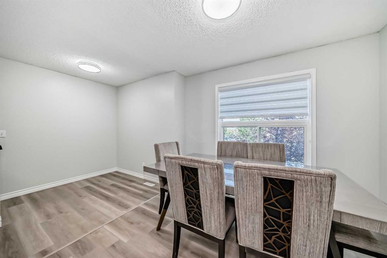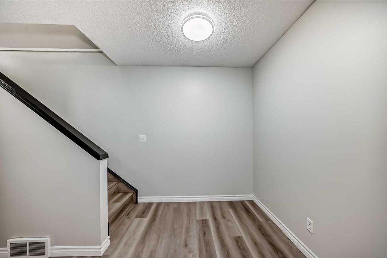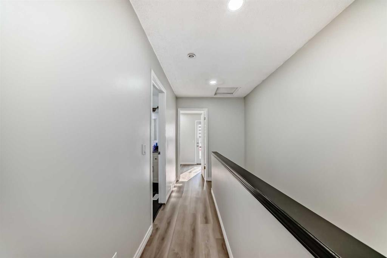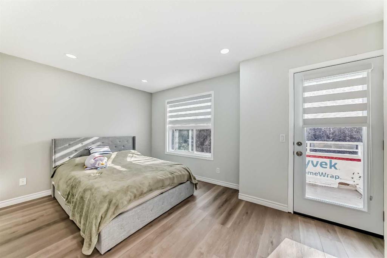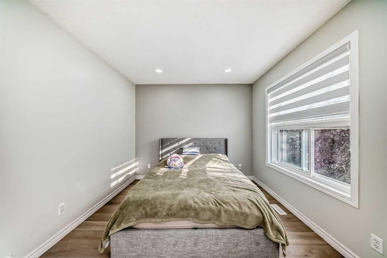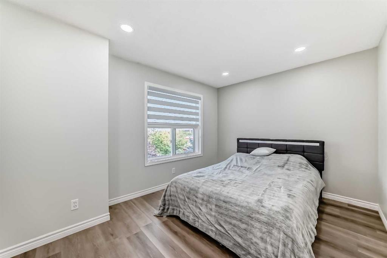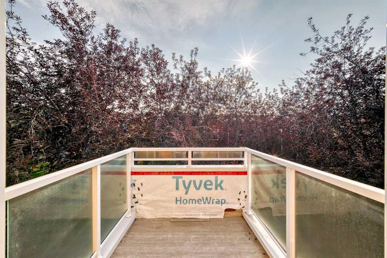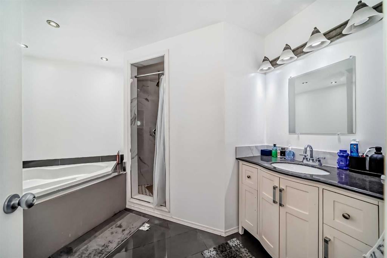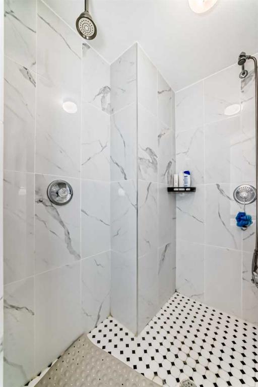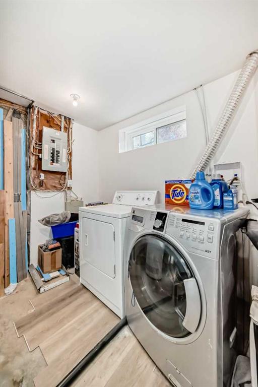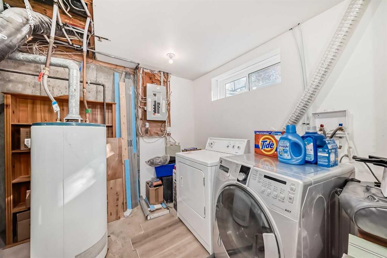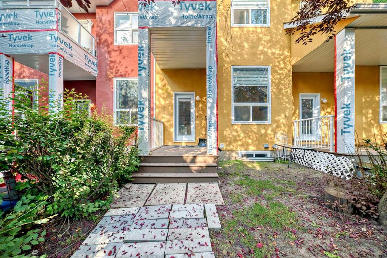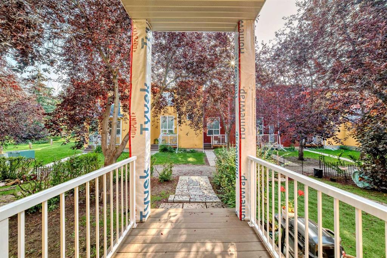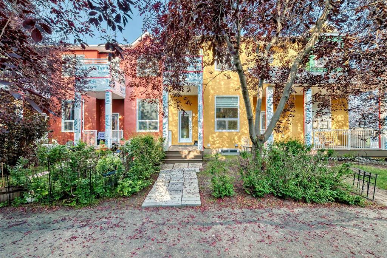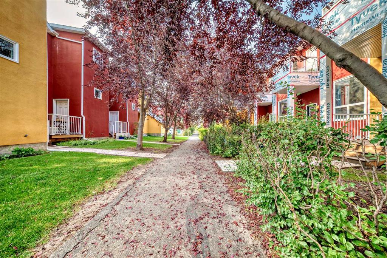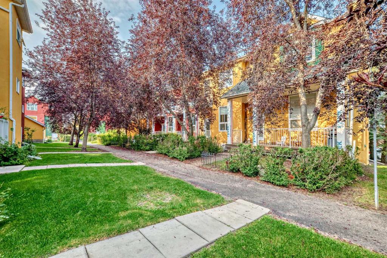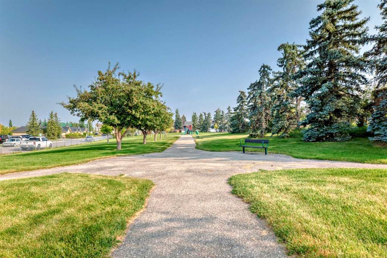Vadim Yalovitser / Century 21 Bamber Realty LTD.
2, 7 Westland Road , Townhouse for sale in Westridge Okotoks , Alberta , T1S 1Z1
MLS® # A2253801
Welcome Home! This unit is looking for new owners! Immaculate and pride of ownership! is very evident in this gorgeous unit. As you enter you are greeted by a large foyer that could easily accommodate coats and footwear. This home offers Convenient main level bedroom/or Den, that can be used for guests with convenient 2pc bath. Up a flight of stairs brings you to the beautiful chef's kitchen with new white shaker style cabinets, spacious dining room for family gatherings, built in pantry, tiled back spl...
Essential Information
-
MLS® #
A2253801
-
Partial Bathrooms
1
-
Property Type
Row/Townhouse
-
Full Bathrooms
1
-
Year Built
1992
-
Property Style
4 Level Split
Community Information
-
Postal Code
T1S 1Z1
Services & Amenities
-
Parking
Single Garage Detached
Interior
-
Floor Finish
Ceramic TileVinyl Plank
-
Interior Feature
High CeilingsJetted TubKitchen IslandNo Animal HomeNo Smoking HomeOpen FloorplanPantryQuartz CountersStorageVinyl WindowsWalk-In Closet(s)
-
Heating
Forced AirNatural Gas
Exterior
-
Lot/Exterior Features
BalconyPrivate Yard
-
Construction
StuccoWood Frame
-
Roof
Asphalt Shingle
Additional Details
-
Zoning
NC
$1685/month
Est. Monthly Payment

