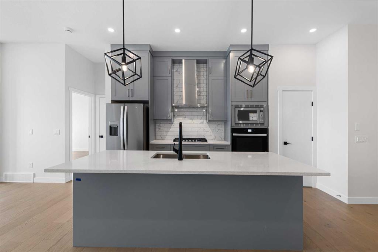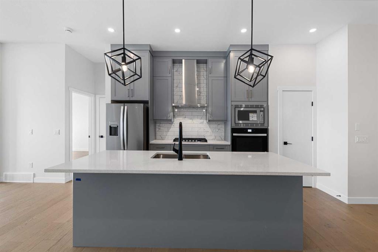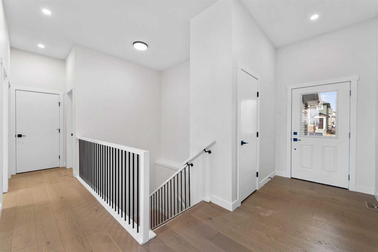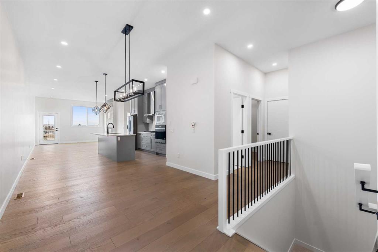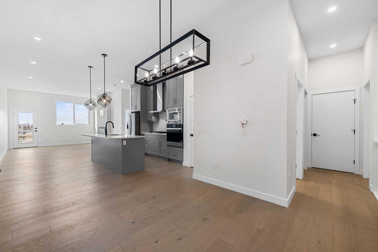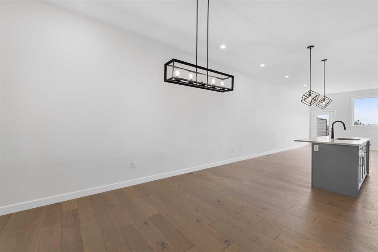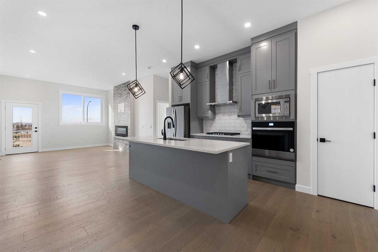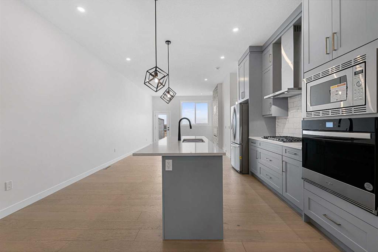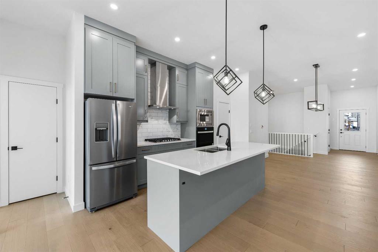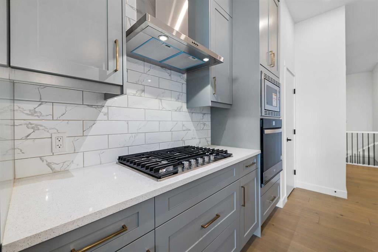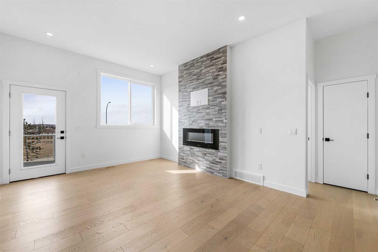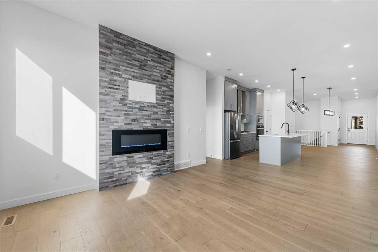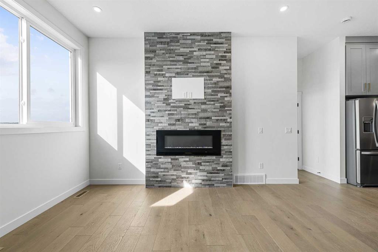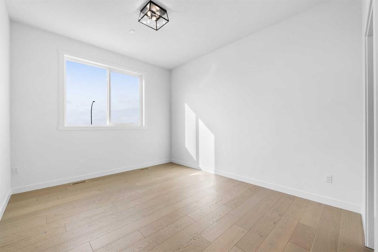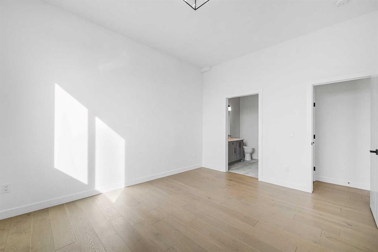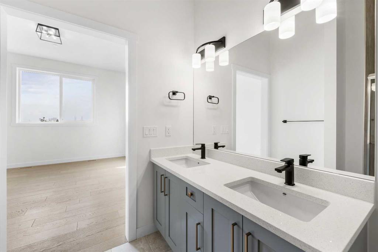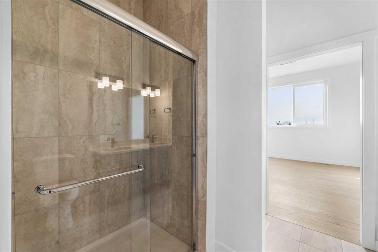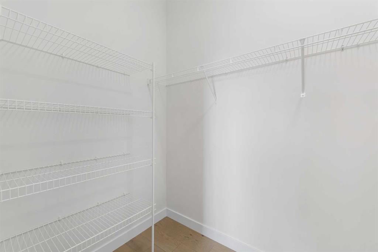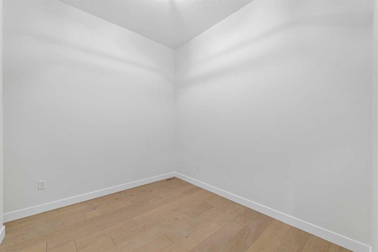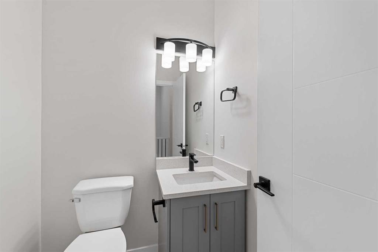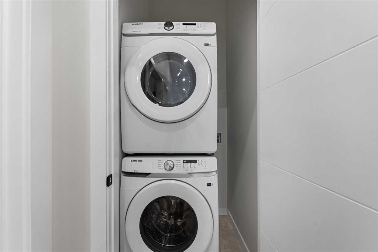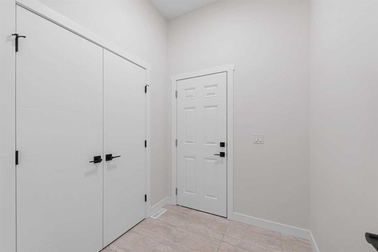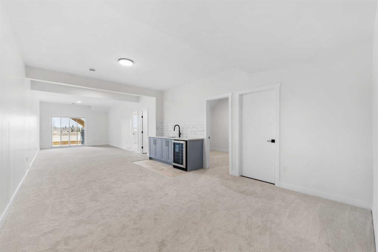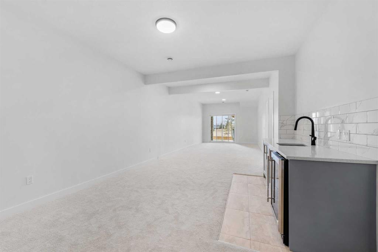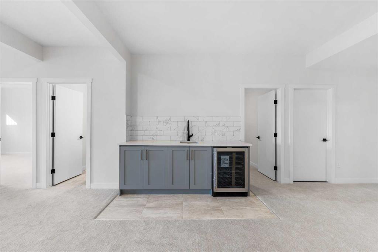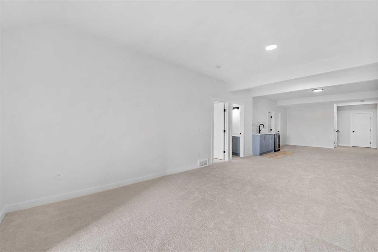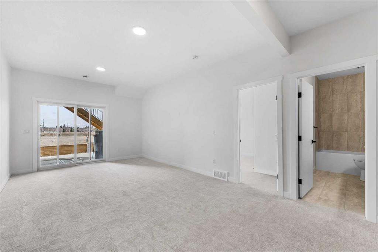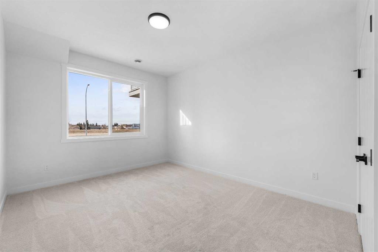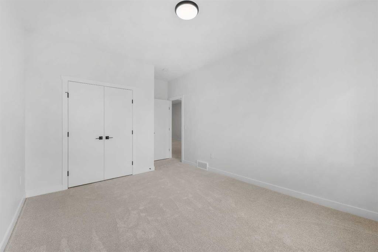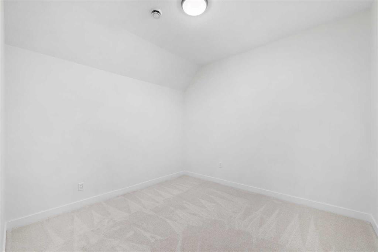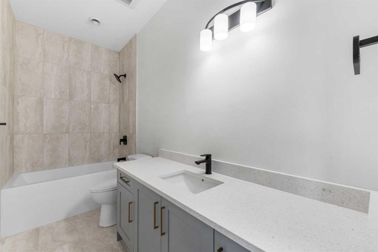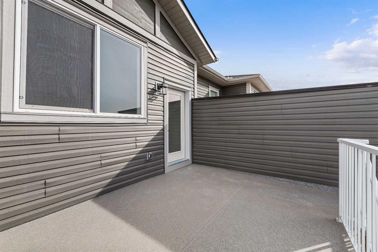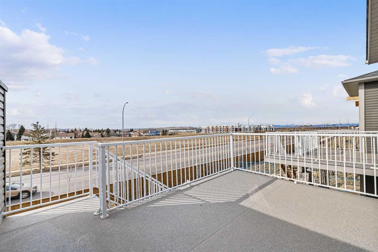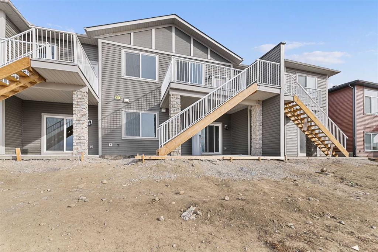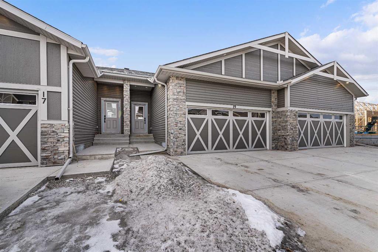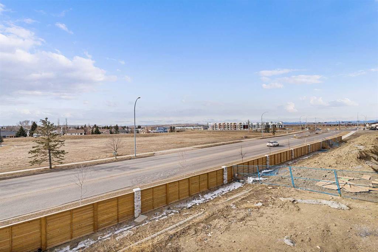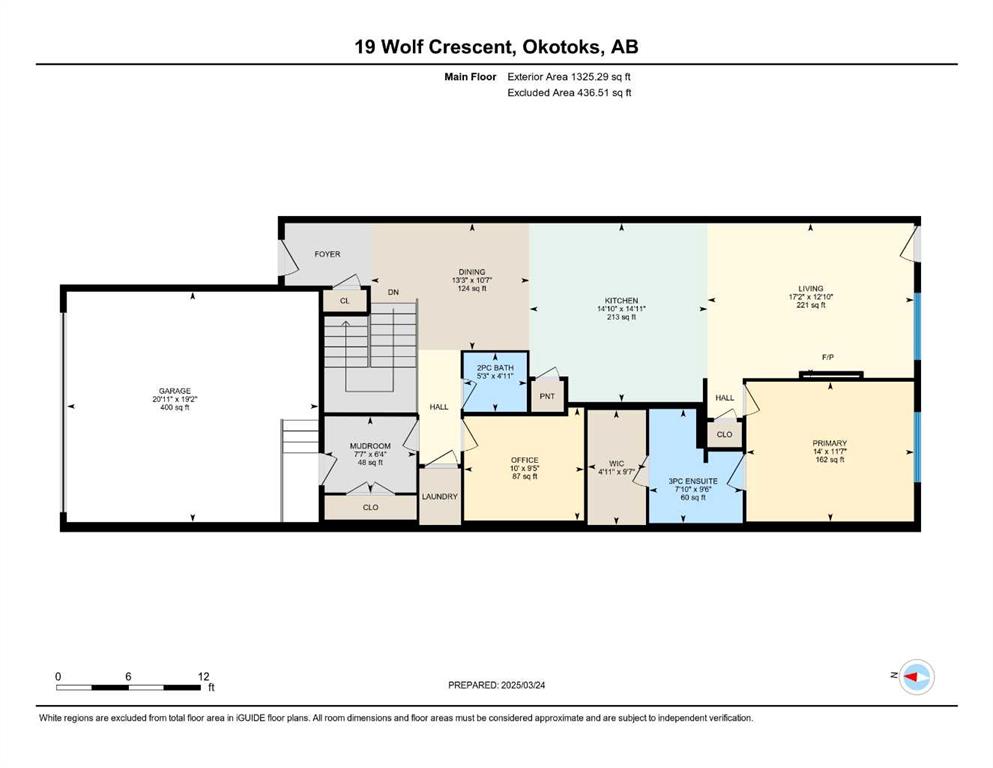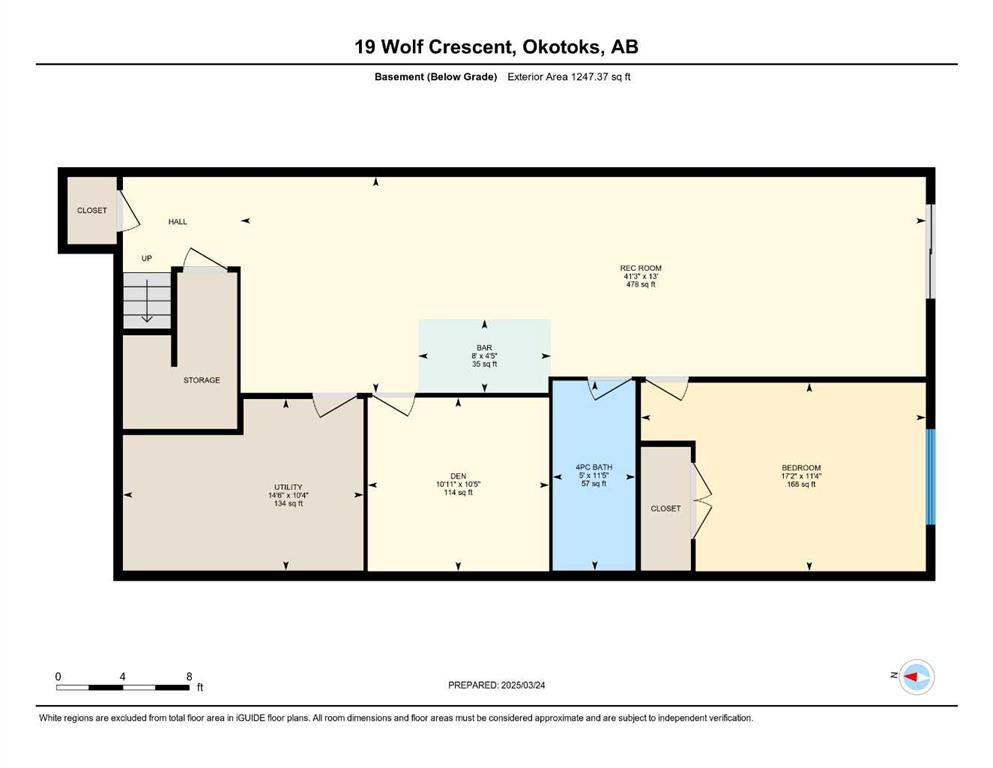Rut Kaufman Aronovich / eXp Realty
19 Wolf Crescent , Townhouse for sale in Wedderburn Okotoks , Alberta , T1S 5V1
MLS® # A2244978
Incredible value for a fully finished walkout bungalow villa with NO CONDO FEES and immediate possession - welcome to The Stato by Luxe by Luxuria Homes. A beautifully designed bungalow-style townhome in the established community of Wedderburn, Okotoks. This home offers nearly 2,300 square feet of developed space, with 10’ ceilings on the main floor, a bright open-concept layout, and premium finishes throughout. The kitchen features built-in appliances, quartz countertops, a gas cooktop, and plenty of space...
Essential Information
-
MLS® #
A2244978
-
Partial Bathrooms
1
-
Property Type
Row/Townhouse
-
Full Bathrooms
2
-
Year Built
2024
-
Property Style
Bungalow-Villa
Community Information
-
Postal Code
T1S 5V1
Services & Amenities
-
Parking
Double Garage Attached
Interior
-
Floor Finish
CarpetCeramic TileVinyl Plank
-
Interior Feature
Double VanityKitchen IslandNo Animal HomeNo Smoking HomeOpen FloorplanQuartz CountersVinyl WindowsWalk-In Closet(s)Wet Bar
-
Heating
Forced Air
Exterior
-
Lot/Exterior Features
Rain Gutters
-
Construction
ConcreteVinyl SidingWood Frame
-
Roof
Asphalt Shingle
Additional Details
-
Zoning
NC
$2774/month
Est. Monthly Payment

