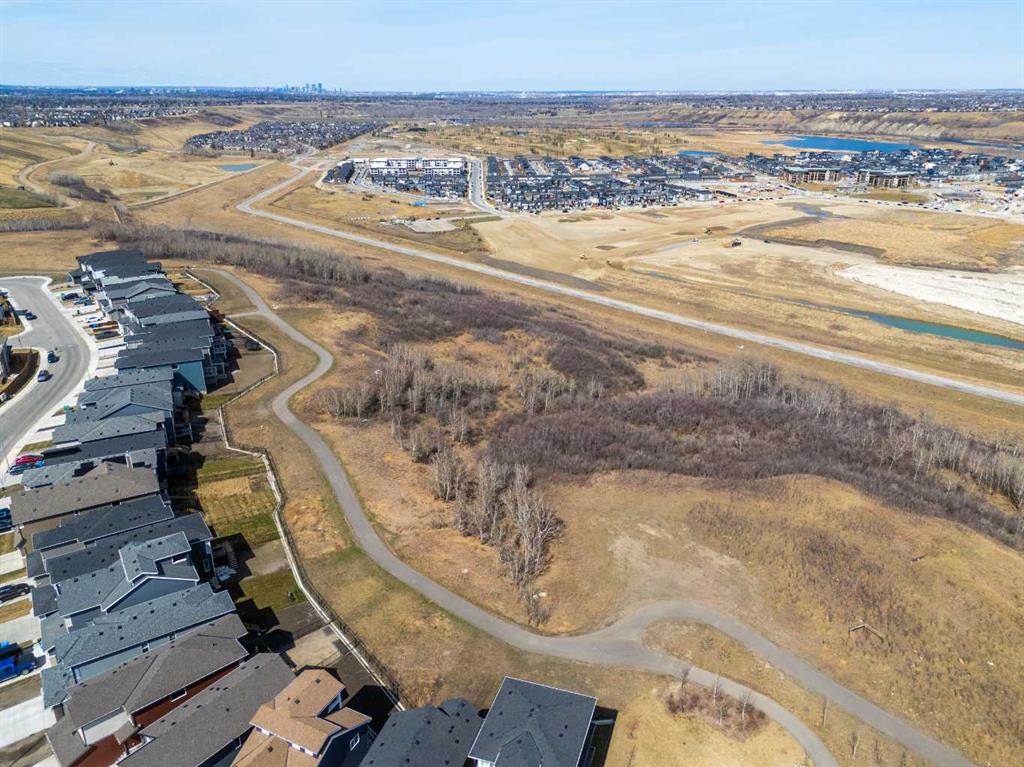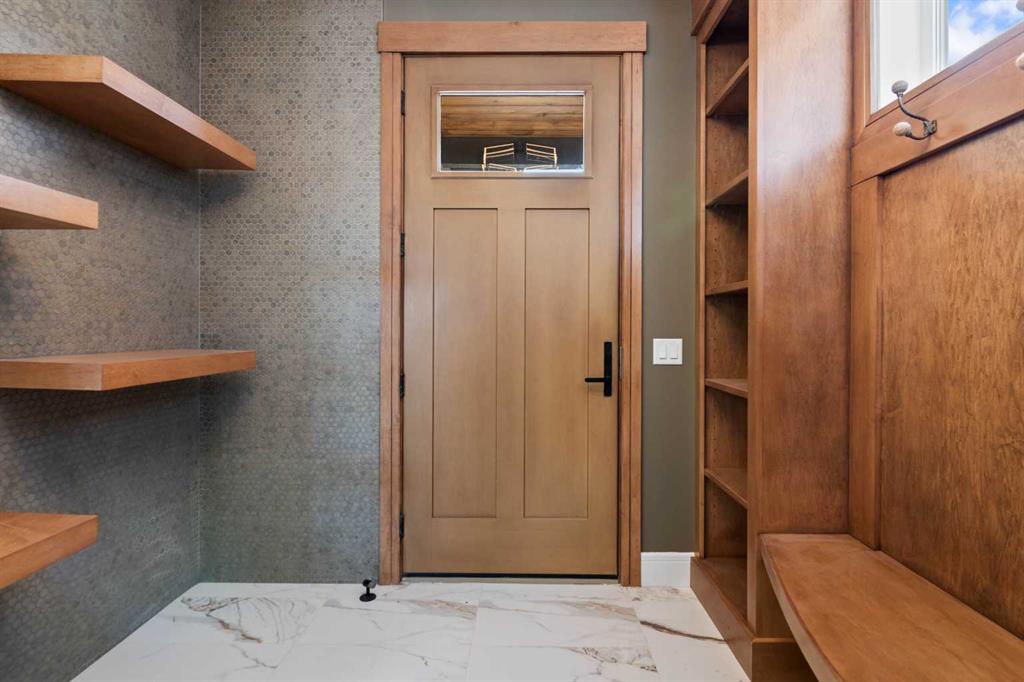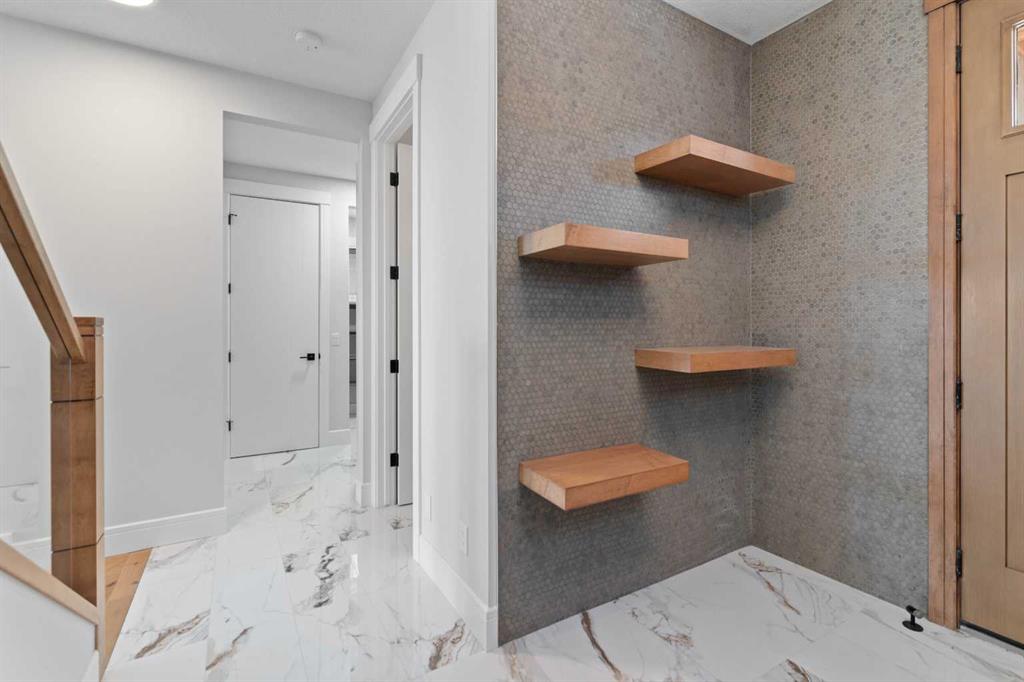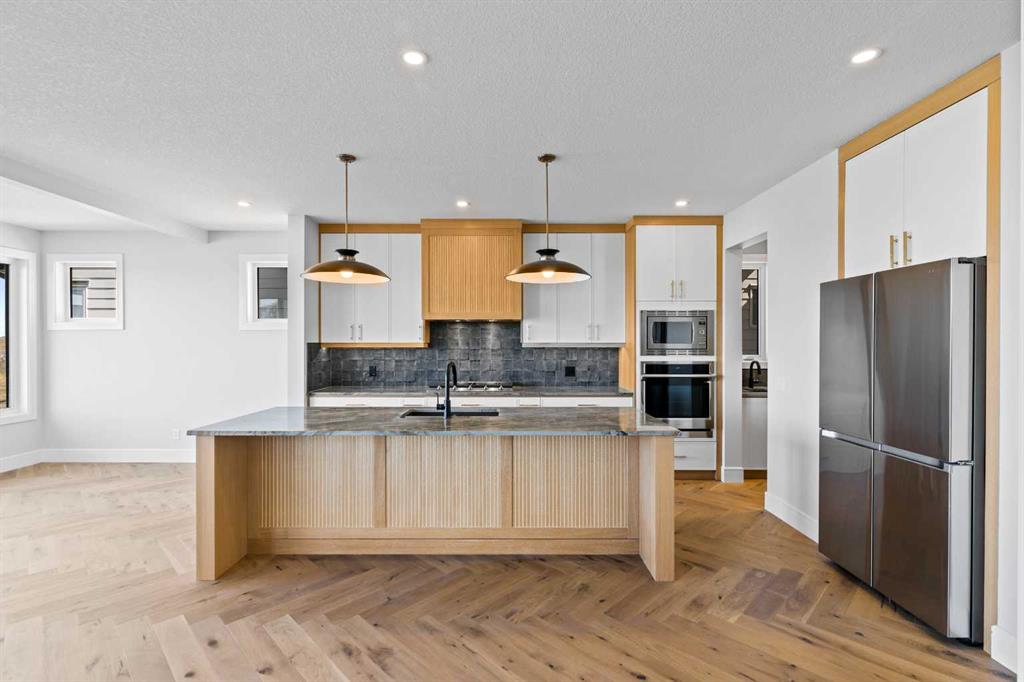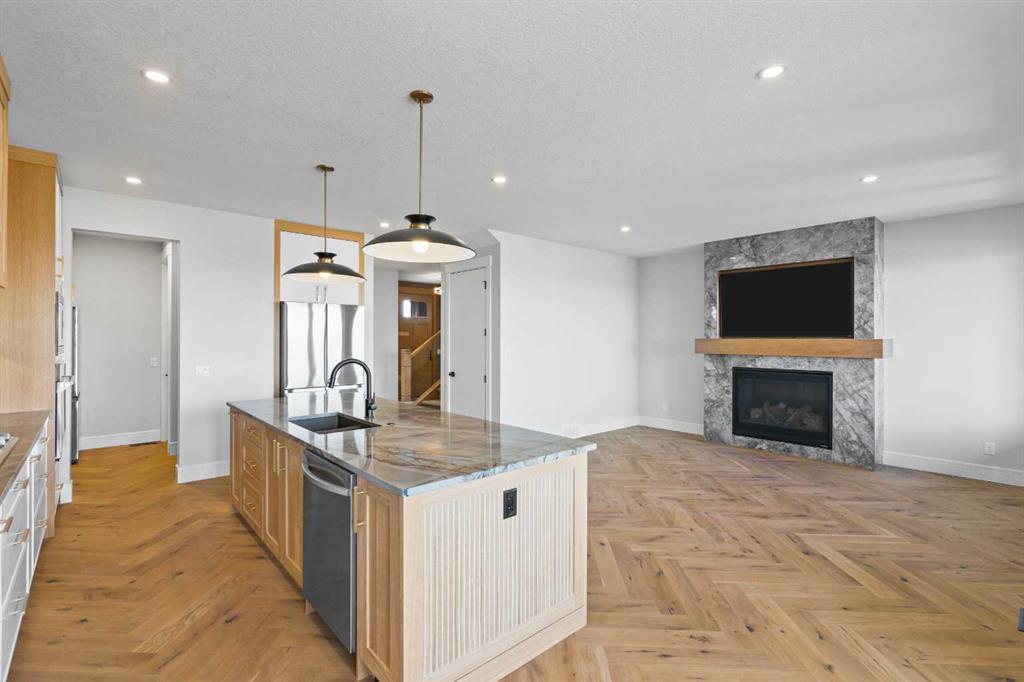Brandon Harris / Boutique Real Estate Group Inc.
186 Walcrest View SE, House for sale in Walden Calgary , Alberta , T2X 4L6
MLS® # A2212525
Open house Sunday 1:30-4 May 25th. Located on a premium ridge lot with uninterrupted views of downtown, and Bow River, direct access to walking & bike path, this California custom-built home offers over $99,000 in upgrades, with a thoughtful Custom layout and high-quality finishes throughout. The main level features engineered white oak Herringbone plank hardwood flooring, 9’ ceilings, and large triple-pane Low-E argon windows for optimal light and efficiency. Fully Custom Designed chef’s kitchen includes...
Essential Information
-
MLS® #
A2212525
-
Partial Bathrooms
1
-
Property Type
Detached
-
Full Bathrooms
2
-
Year Built
2024
-
Property Style
2 Storey
Community Information
-
Postal Code
T2X 4L6
Services & Amenities
-
Parking
Front DriveGarage Door OpenerInsulatedOversizedSee RemarksTandemTriple Garage Attached
Interior
-
Floor Finish
CarpetHardwoodMarbleSee Remarks
-
Interior Feature
Granite CountersHigh CeilingsKitchen IslandNo Animal HomeNo Smoking HomeOpen FloorplanPantrySee RemarksStorageVinyl Windows
-
Heating
Fireplace(s)Forced AirNatural GasSee Remarks
Exterior
-
Lot/Exterior Features
Other
-
Construction
StoneStucco
-
Roof
Asphalt Shingle
Additional Details
-
Zoning
R-G
$4823/month
Est. Monthly Payment




