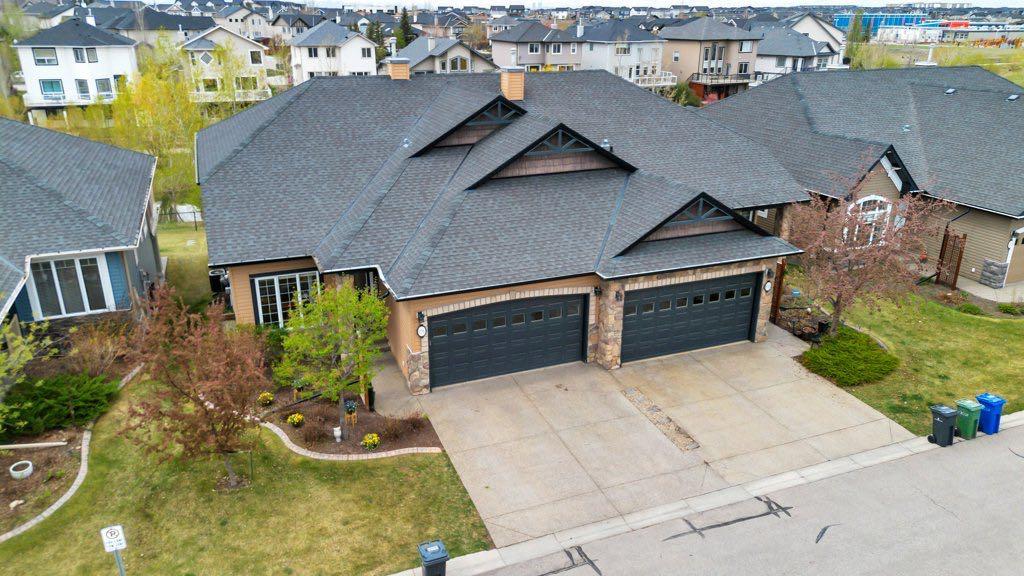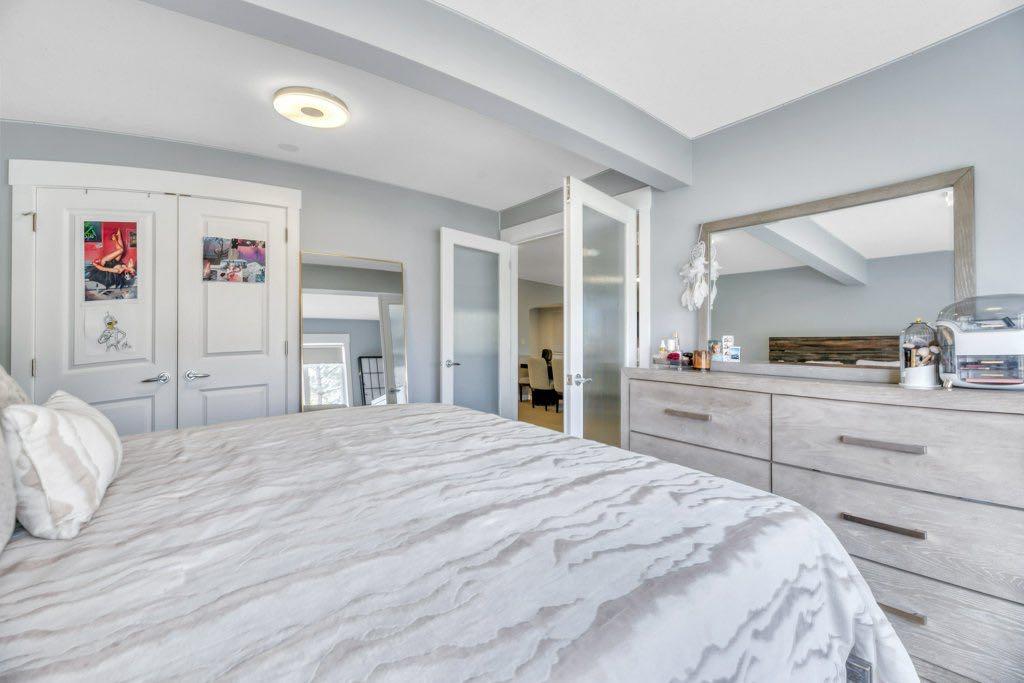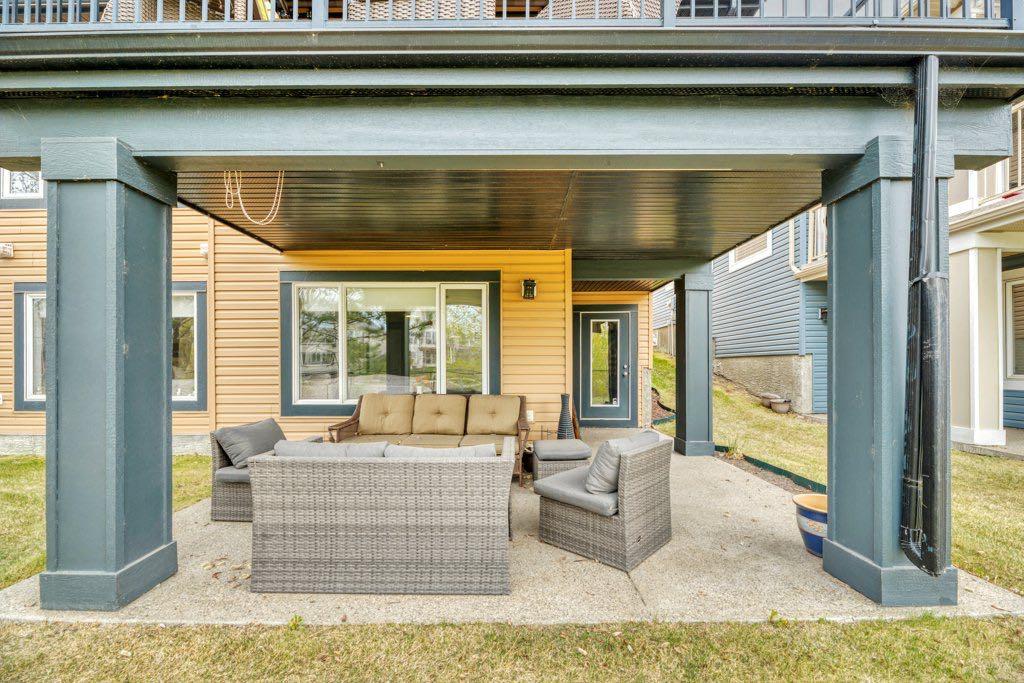Michelle Eldjarnson / RE/MAX Key
176 Sienna Passage Chestermere , Alberta , T1X 0B6
MLS® # A2218487
Find your happy place in this idyllic location in popular Rainbow Falls of Chestermere. This fully finished villa style bungalow with walkout basement is perfectly situated backing onto the canal and surrounded by mature trees. The curb appeal is second to none in this charming and well maintained complex with low maintenance landscaping and striking exterior colour scheme. Step into the spacious foyer which is located next to a bright and sunny front office with French doors for privacy. The elegant formal...
Essential Information
-
MLS® #
A2218487
-
Partial Bathrooms
1
-
Property Type
Semi Detached (Half Duplex)
-
Full Bathrooms
2
-
Year Built
2007
-
Property Style
Attached-Side by SideBungalow
Community Information
-
Postal Code
T1X 0B6
Services & Amenities
-
Parking
Double Garage AttachedDrivewayFront DriveGarage Door OpenerGarage Faces FrontInsulated
Interior
-
Floor Finish
CarpetHardwoodTile
-
Interior Feature
Central VacuumCloset OrganizersDouble VanityFrench DoorGranite CountersHigh CeilingsJetted TubKitchen IslandNo Animal HomeNo Smoking HomeOpen FloorplanPantryStorageSump Pump(s)Track LightingVinyl WindowsWalk-In Closet(s)Wet Bar
-
Heating
In FloorForced AirNatural Gas
Exterior
-
Lot/Exterior Features
Awning(s)GardenRain Gutters
-
Construction
Vinyl SidingWood Frame
-
Roof
Asphalt Shingle
Additional Details
-
Zoning
R-2
$3119/month
Est. Monthly Payment



















































