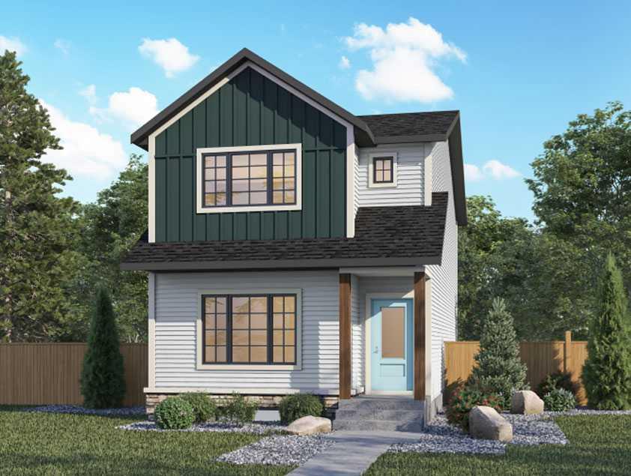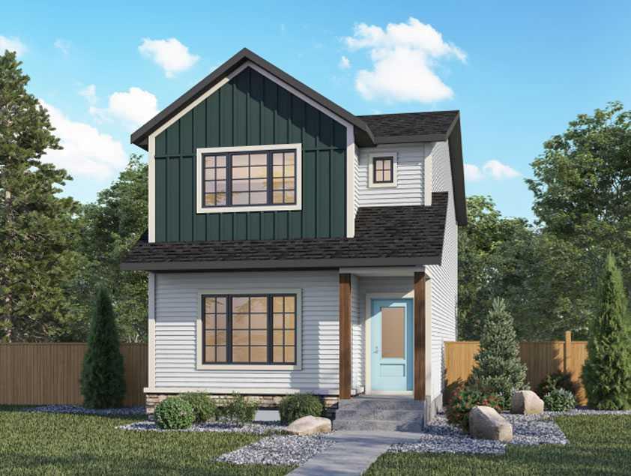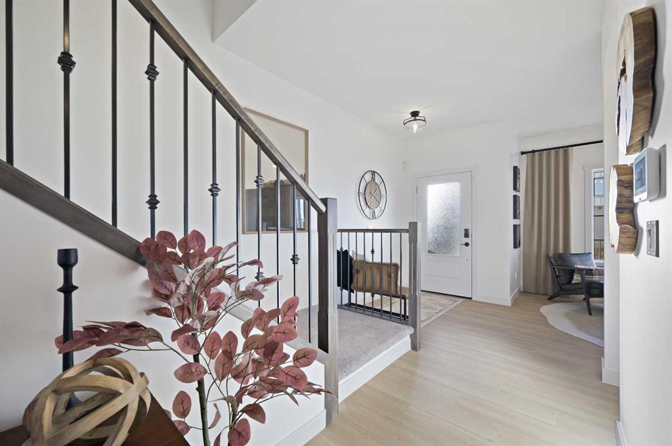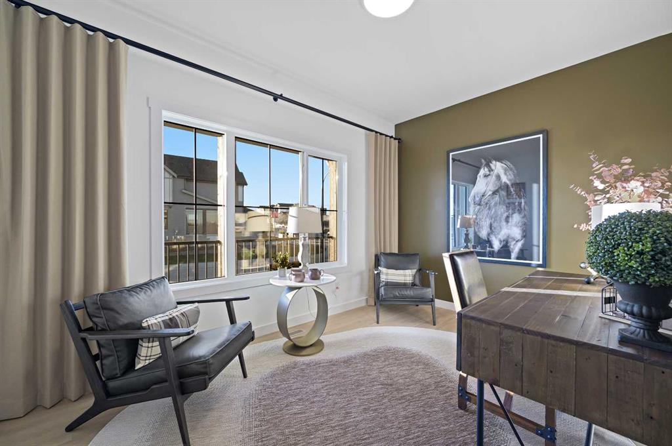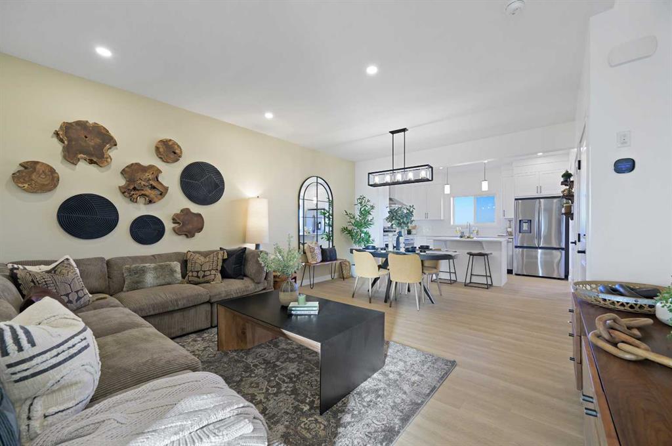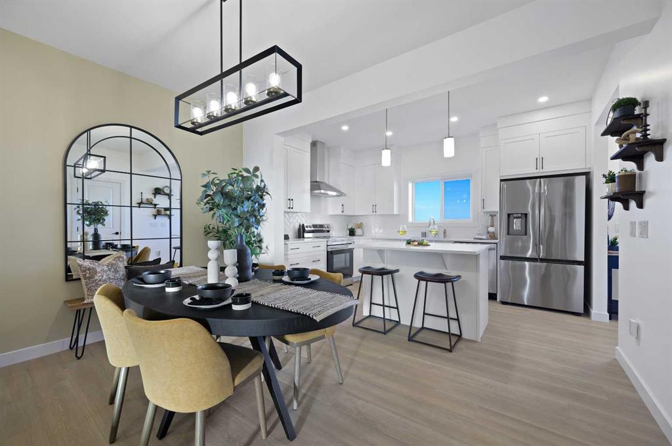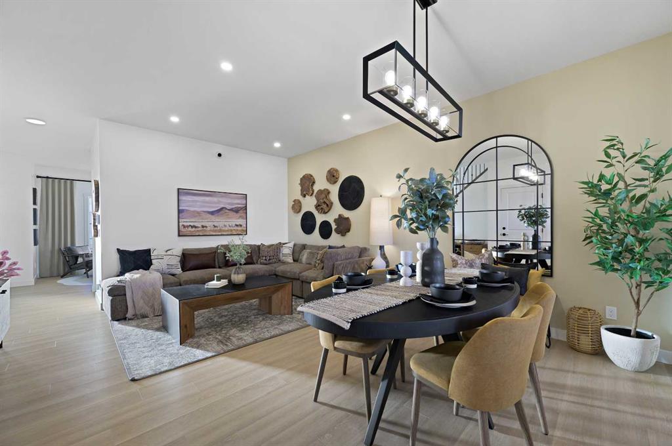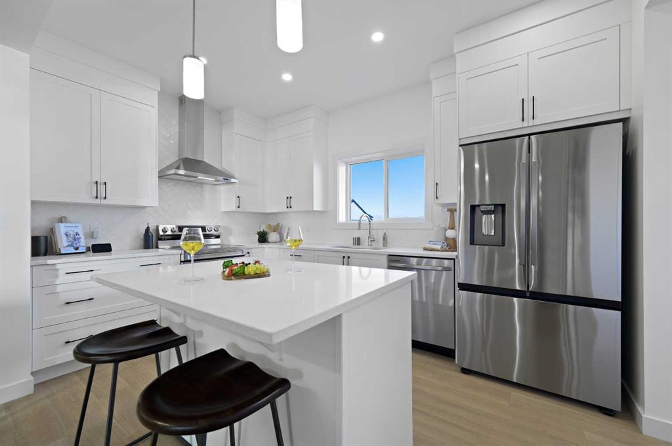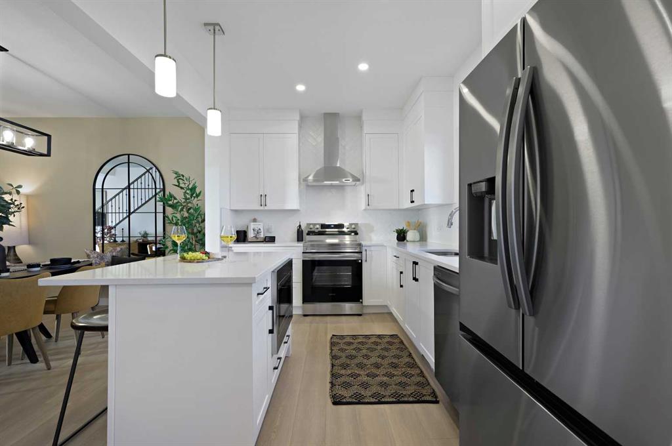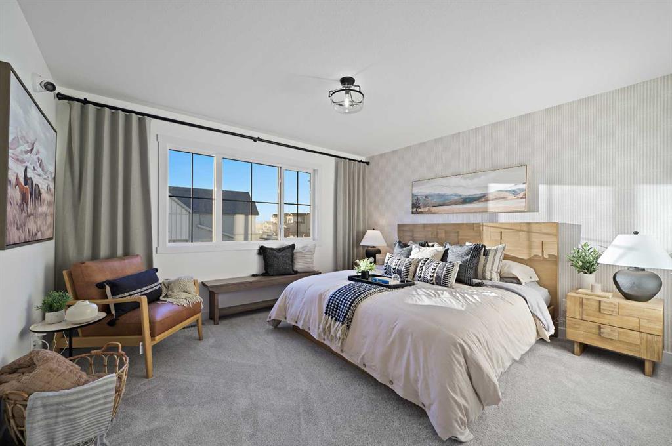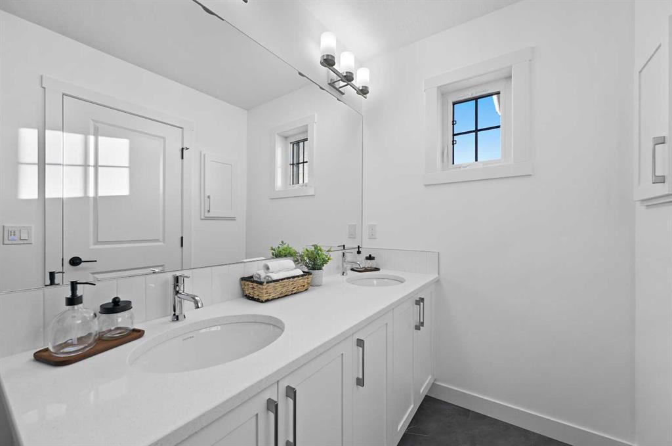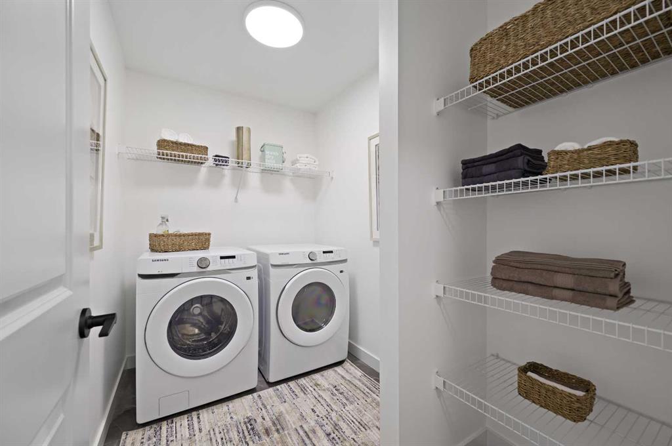Happe Dhillon / RE/MAX Crown
1730 Keystone Creek Avenue , House for sale in Keystone Hills Calgary , Alberta , T3P 2V4
MLS® # A2266428
Luxury Meets Lifestyle in the Heart of Keystone Creek | The Orchid by Genesis Builders Group. Experience elevated living in this stunning Orchid model, a 1,756 Sq.Ft. laned home crafted by the award-winning Genesis Builders Group, with possession set for September 2026. Designed with modern elegance and functionality in mind, this home is built ready for a legal basement suite (subject to city approval)—featuring a separate side entry and 9’ foundation, offering endless possibilities for future income or mu...
Essential Information
-
MLS® #
A2266428
-
Partial Bathrooms
1
-
Property Type
Detached
-
Full Bathrooms
2
-
Year Built
2025
-
Property Style
2 Storey
Community Information
-
Postal Code
T3P 2V4
Services & Amenities
-
Parking
Alley AccessOn StreetParking Pad
Interior
-
Floor Finish
CarpetTileVinyl Plank
-
Interior Feature
Double VanityHigh CeilingsNo Animal HomeNo Smoking HomeOpen FloorplanPantryQuartz CountersRecessed LightingSeparate EntranceVinyl WindowsWalk-In Closet(s)
-
Heating
Forced Air
Exterior
-
Lot/Exterior Features
LightingRain Gutters
-
Construction
Composite SidingVinyl SidingWood Frame
-
Roof
Asphalt Shingle
Additional Details
-
Zoning
TBD
$2733/month
Est. Monthly Payment

