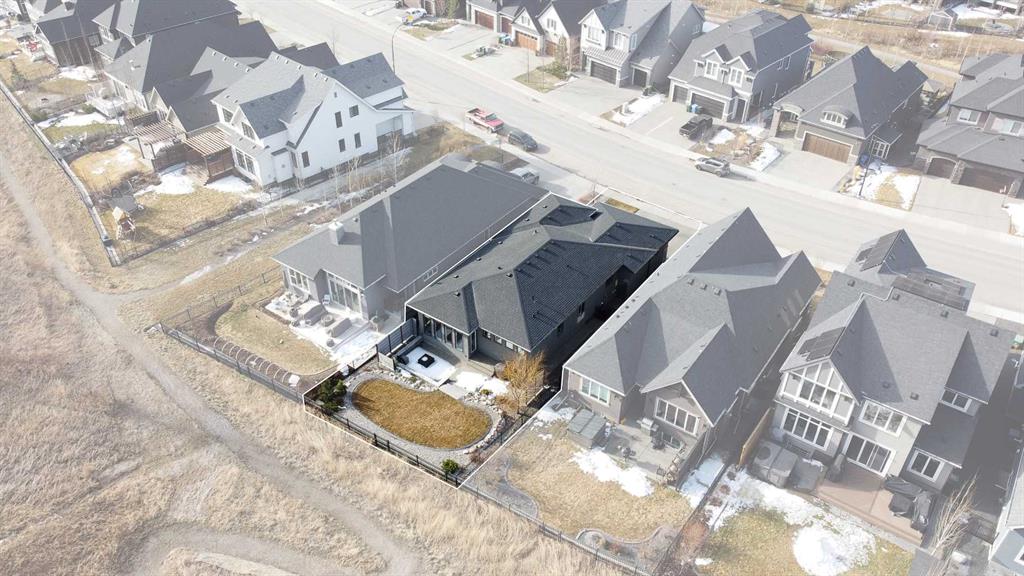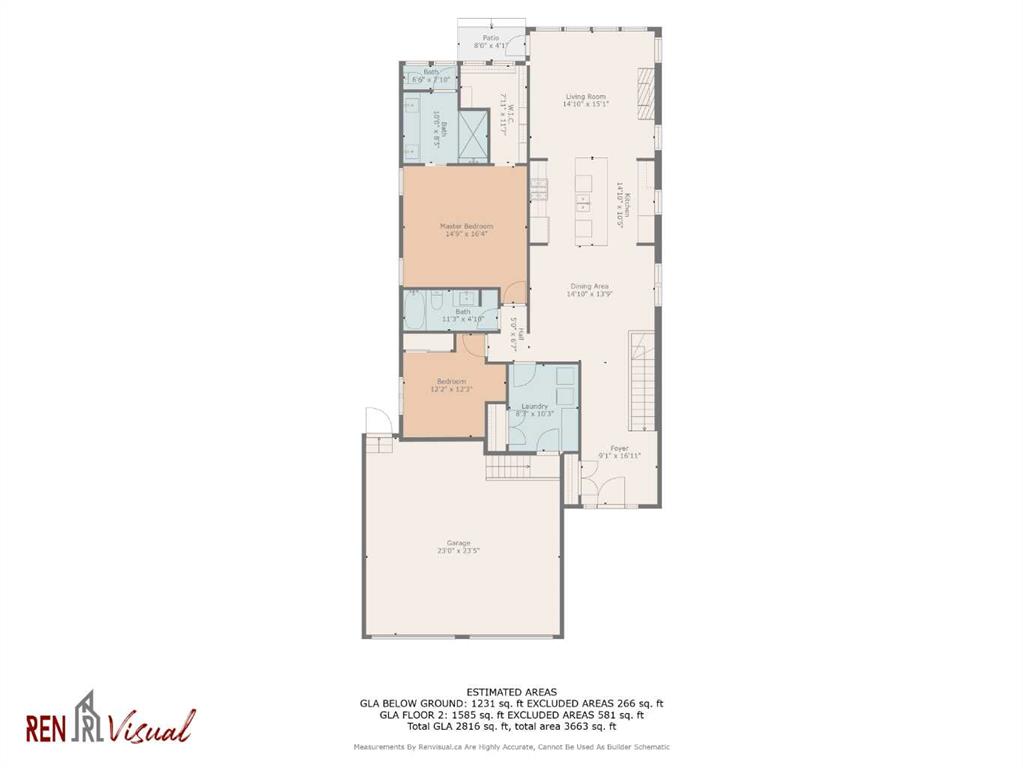Joshua O'Brien / Real Broker
164 Cranbrook Drive SE, House for sale in Cranston Calgary , Alberta , T3M 2S7
MLS® # A2199187
This stunning 2018 Baywest Estate Bungalow blends craftsmanship, elegance, and comfort in every detail. The exterior showcases acrylic stucco, custom stonework, and distinctive garage doors that create incredible curb appeal. The professionally landscaped yard is equipped with a full irrigation system, making outdoor maintenance effortless. Inside, you’re welcomed by soaring 10-foot ceilings and exquisite HARO German hardwood flooring throughout the main level. The open-concept kitchen features a striking w...
Essential Information
-
MLS® #
A2199187
-
Year Built
2018
-
Property Style
Bungalow
-
Full Bathrooms
3
-
Property Type
Detached
Community Information
-
Postal Code
T3M 2S7
Services & Amenities
-
Parking
Double Garage Attached
Interior
-
Floor Finish
CarpetCeramic TileHardwood
-
Interior Feature
BookcasesCeiling Fan(s)French DoorJetted TubKitchen IslandNo Animal HomeNo Smoking HomeOpen FloorplanPantryQuartz CountersStorageVinyl WindowsWalk-In Closet(s)Wired for DataWired for Sound
-
Heating
High EfficiencyIn FloorElectricForced AirHumidity ControlNatural Gas
Exterior
-
Lot/Exterior Features
BarbecueBBQ gas lineFire PitGardenLightingPrivate Yard
-
Construction
Metal SidingStoneStuccoWood Frame
-
Roof
Asphalt Shingle
Additional Details
-
Zoning
R-G
$5738/month
Est. Monthly Payment


















































