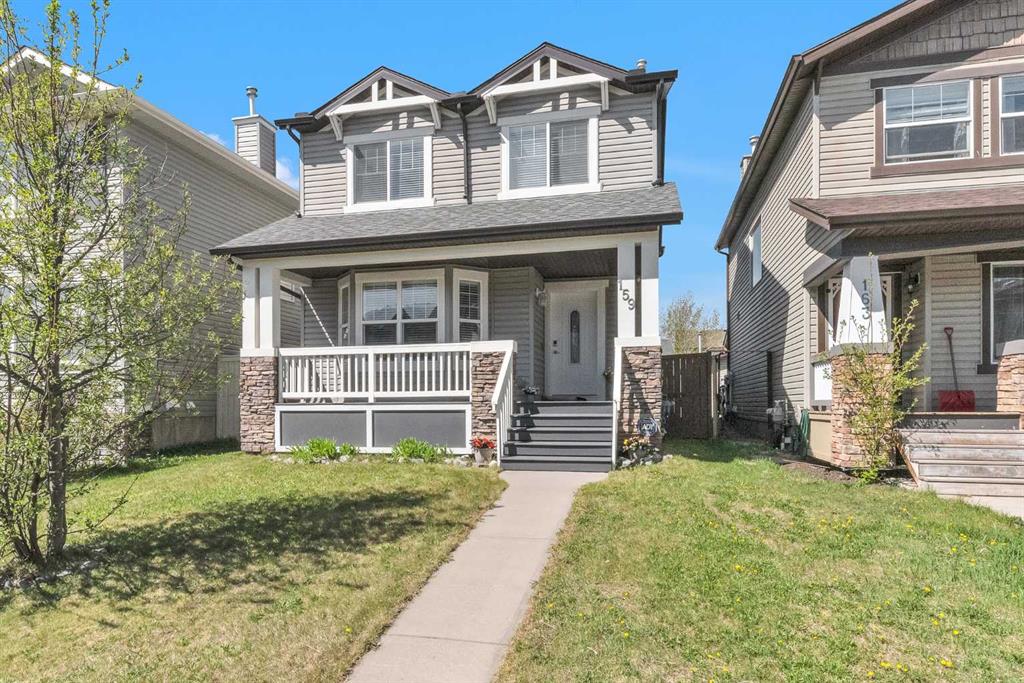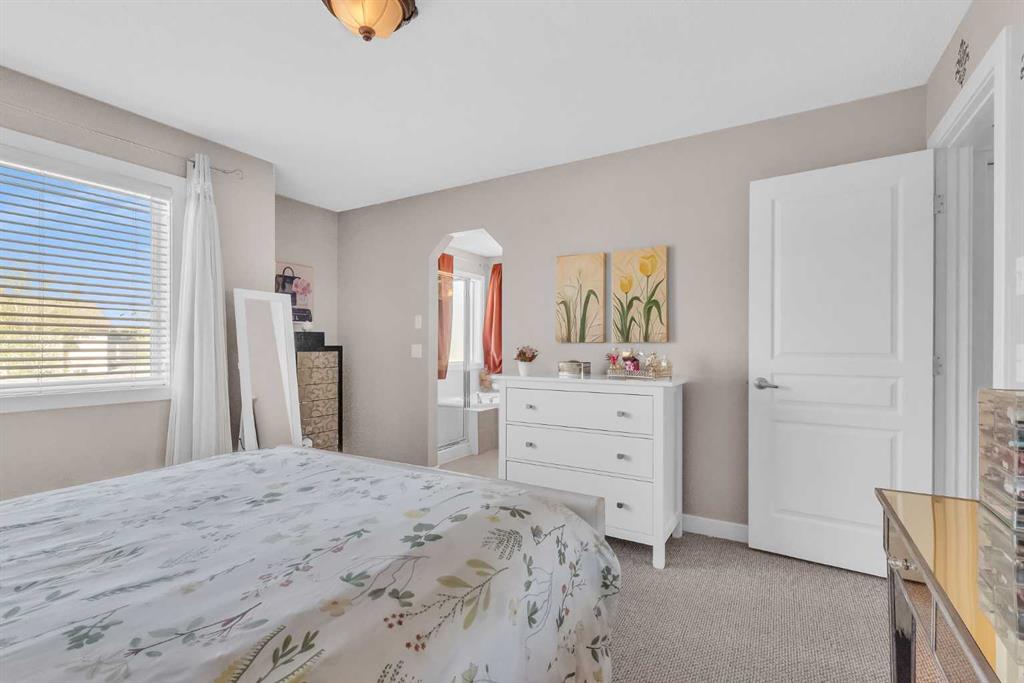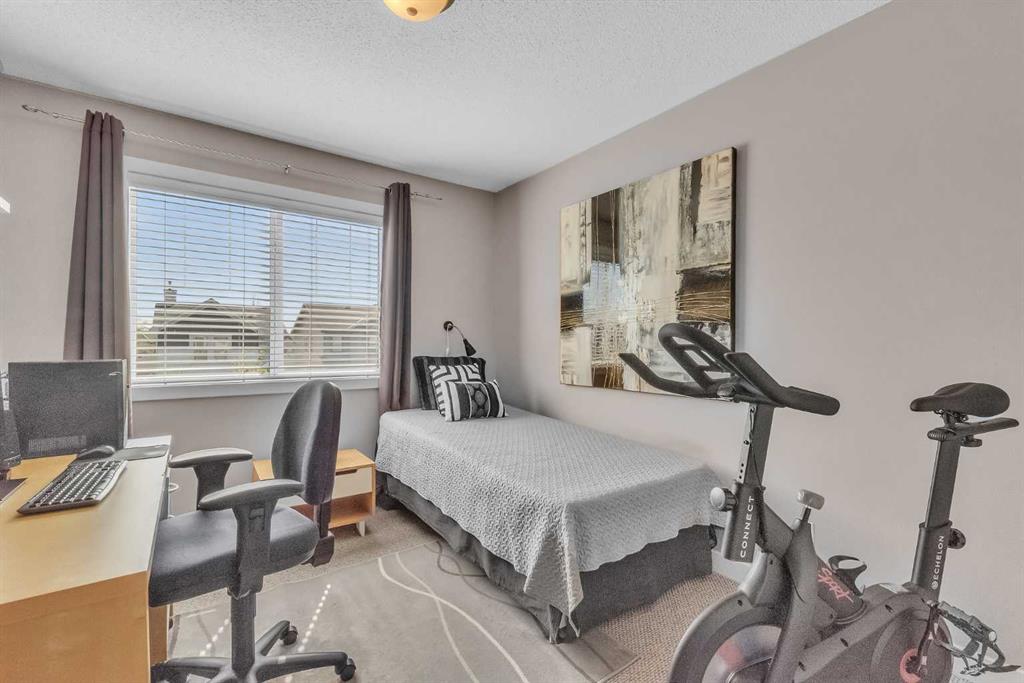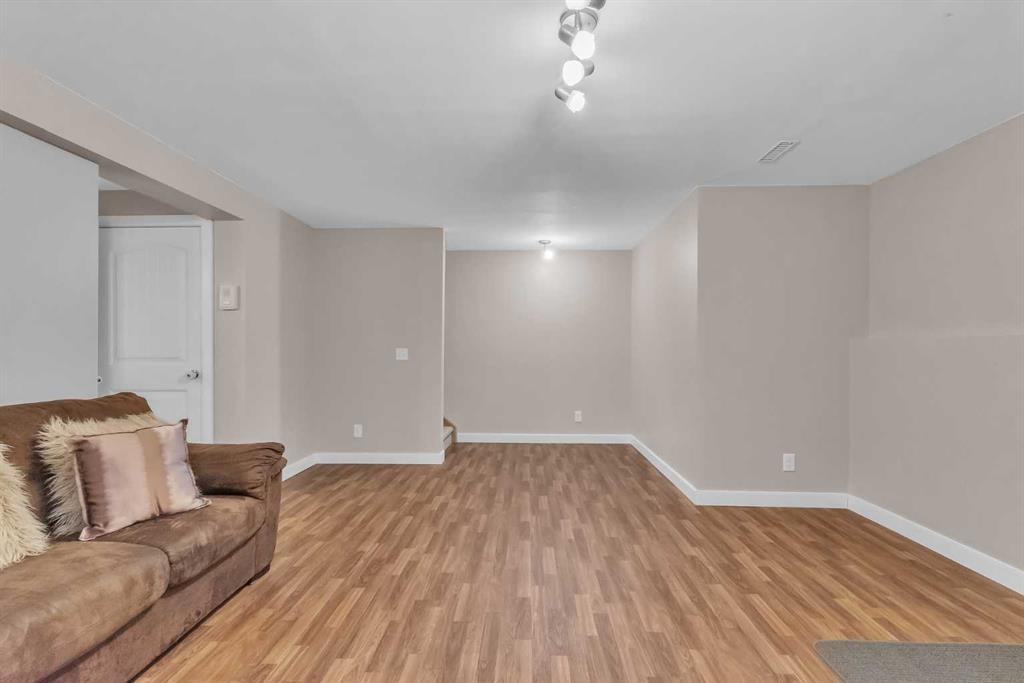Sarah Graham / 2% Realty
159 Everglen Rise SW, House for sale in Evergreen Calgary , Alberta , T2Y 4Z2
MLS® # A2220175
Step into this fully finished and spacious 2-storey detached home in Evergreen. Features a total of 4 beds (3+1), 3.5 baths, 1,681 sq.ft., a detached double garage and fully developed basement (extra 710 sq.ft of living space) - perfect for your growing family. Well-maintained home on a quiet street, move-in ready. Lovely front veranda/porch and, as you come in the front entrance, you are greeted by an upgraded front door and a spacious & bright living room with big windows, great for entertaining. Head thr...
Essential Information
-
MLS® #
A2220175
-
Partial Bathrooms
1
-
Property Type
Detached
-
Full Bathrooms
3
-
Year Built
2005
-
Property Style
2 Storey
Community Information
-
Postal Code
T2Y 4Z2
Services & Amenities
-
Parking
Alley AccessDouble Garage DetachedOversized
Interior
-
Floor Finish
CarpetLaminateTile
-
Interior Feature
Jetted TubKitchen IslandNo Animal HomeNo Smoking HomeOpen FloorplanPantrySee RemarksStorage
-
Heating
Forced AirNatural Gas
Exterior
-
Lot/Exterior Features
Private Yard
-
Construction
Vinyl SidingWood Frame
-
Roof
Asphalt Shingle
Additional Details
-
Zoning
R-G
$2847/month
Est. Monthly Payment













































