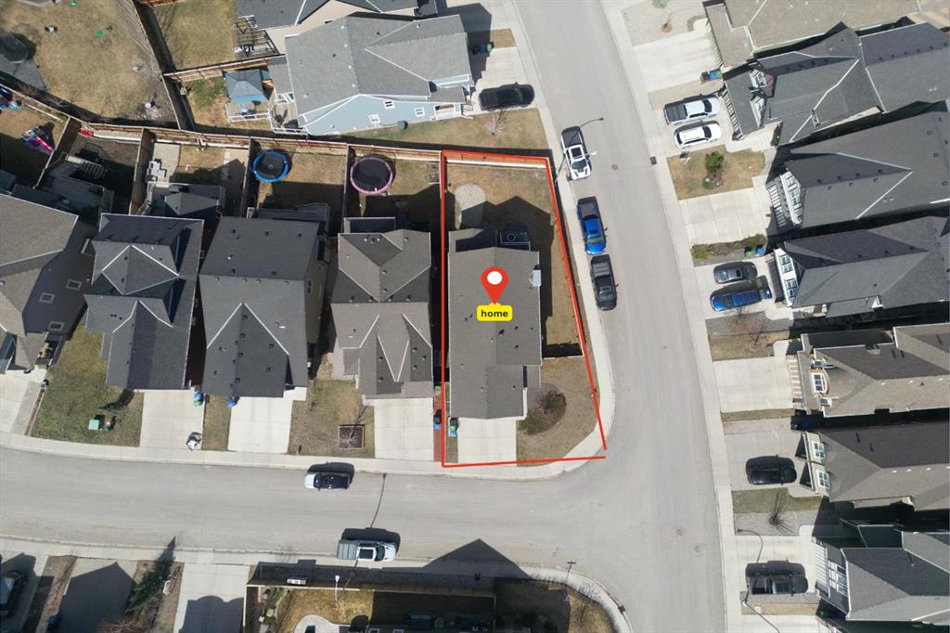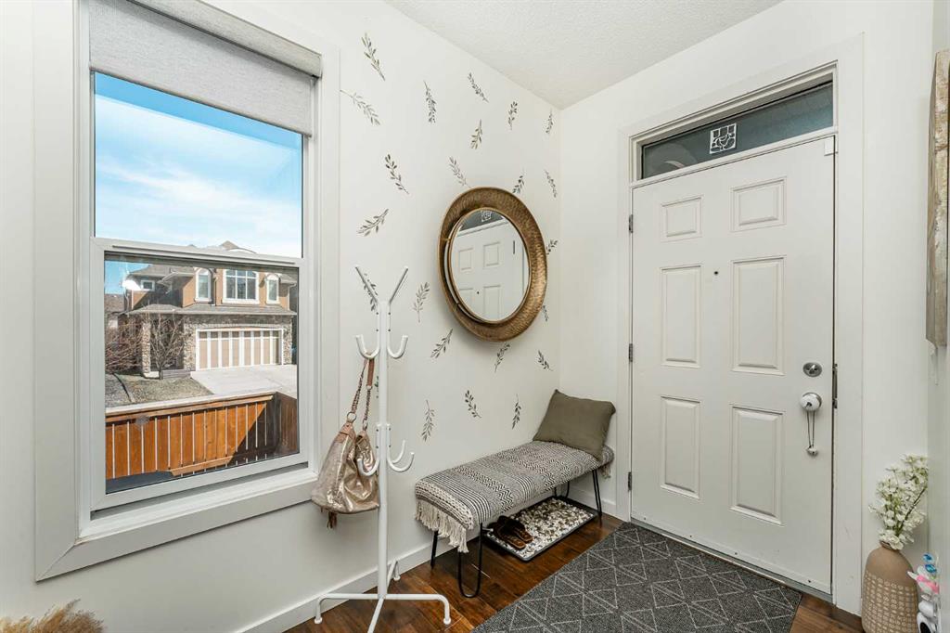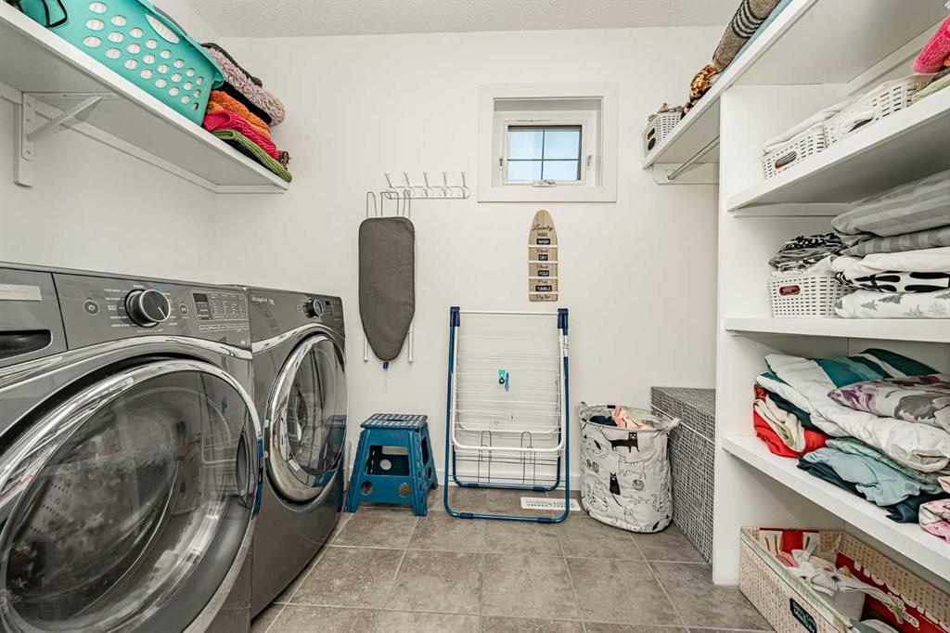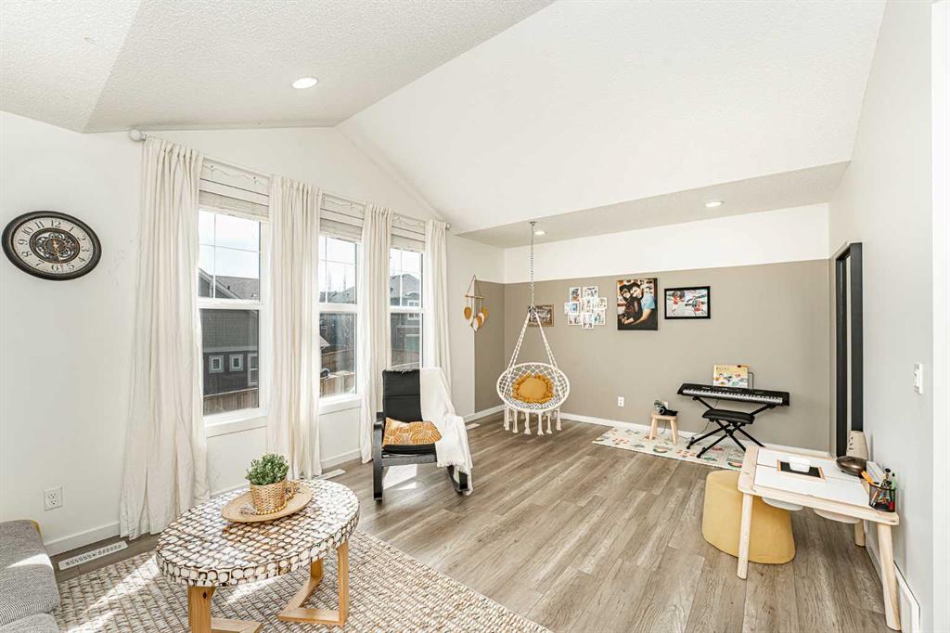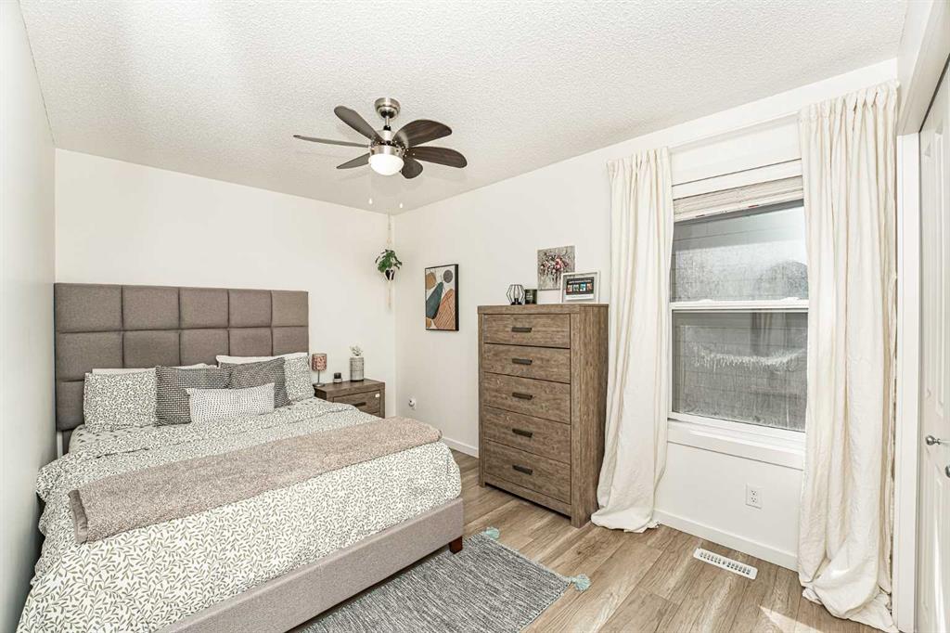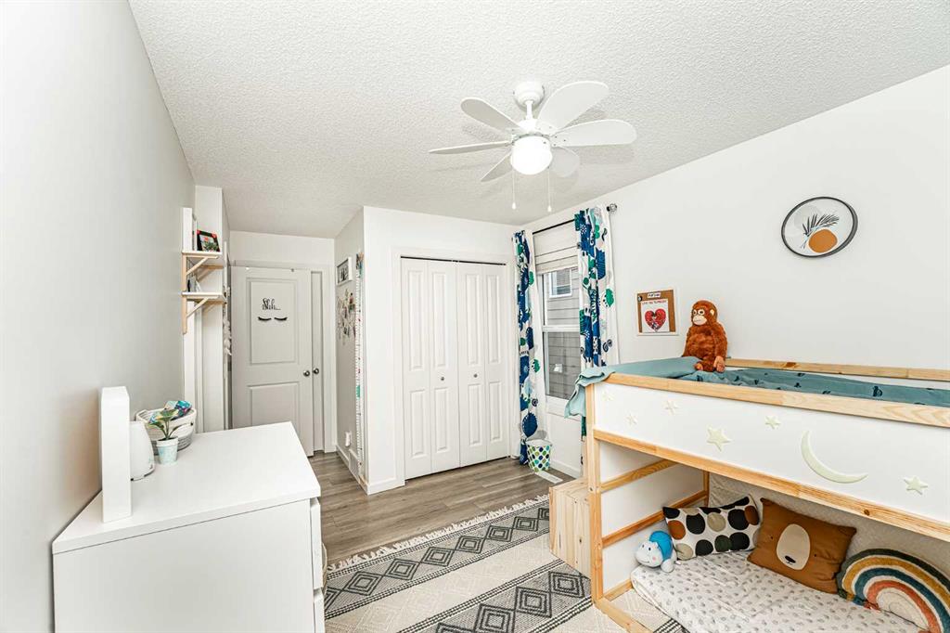Amanvir Bal / MaxWell Canyon Creek
158 Masters Point SE, House for sale in Mahogany Calgary , Alberta , T3M2B5
MLS® # A2209488
WELCOME TO THIS BEAUTIFUL DESIGNED FAMILY HOME!! This house is located across the street from MAHOGANY'S MAIN BEACH only at the walking distance of 5 minutes. Its Stylish, comfortable and on a prime Corner lot with NO NEIGHBOURING WALLS on Two sides of the house. This stunning home offers approximately 3400 Sqft of livable space which comprises of 4 bedrooms+ Large Size Bonus Room and 3.5 Bathrooms with potential to create a side entrance as its a corner lot. You will fall in love with the 9 ft. ceilings, ...
Essential Information
-
MLS® #
A2209488
-
Partial Bathrooms
1
-
Property Type
Detached
-
Full Bathrooms
3
-
Year Built
2014
-
Property Style
2 Storey
Community Information
-
Postal Code
T3M2B5
Services & Amenities
-
Parking
Double Garage Attached
Interior
-
Floor Finish
Ceramic TileHardwoodLaminate
-
Interior Feature
Breakfast BarCeiling Fan(s)Double VanityGranite CountersHigh CeilingsKitchen IslandNo Animal HomeNo Smoking HomeOpen FloorplanPantryQuartz CountersWalk-In Closet(s)
-
Heating
Forced Air
Exterior
-
Lot/Exterior Features
Other
-
Construction
StoneStuccoWood Frame
-
Roof
Asphalt Shingle
Additional Details
-
Zoning
R-G
$4099/month
Est. Monthly Payment








