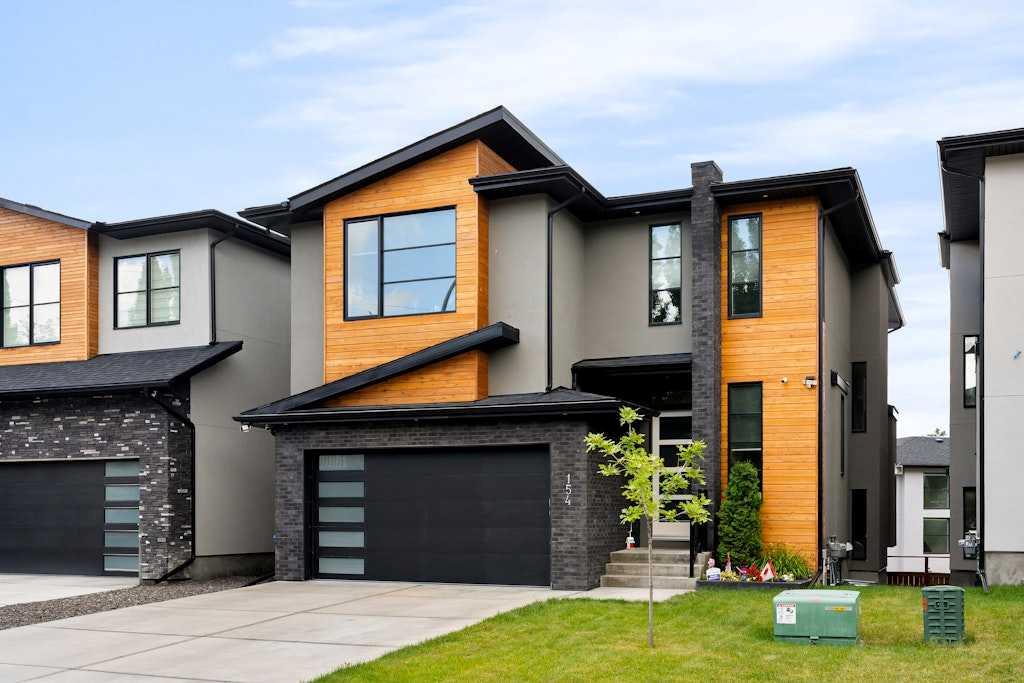Sarah Gray / RE/MAX House of Real Estate
154 69 Street SW, House for sale in Strathcona Park Calgary , Alberta , T3H 5C7
MLS® # A2240681
Modern design, thoughtful upgrades, and a fully finished walkout basement in Strathcona Park — this is the home your family has been waiting for! With over 3,500 square feet of developed space, this move-in-ready property offers the perfect blend of comfort, style, and location. Built in 2020 and well cared for by its original owners, it also comes with some remaining new home warranty—an added bonus for peace of mind. Inside, on the main floor, you'll find 10-foot ceilings, wide-plank engineered hardwood,...
Essential Information
-
MLS® #
A2240681
-
Partial Bathrooms
1
-
Property Type
Detached
-
Full Bathrooms
3
-
Year Built
2020
-
Property Style
2 Storey
Community Information
-
Postal Code
T3H 5C7
Services & Amenities
-
Parking
Double Garage AttachedDrivewayFront DriveInsulated
Interior
-
Floor Finish
CarpetHardwoodTile
-
Interior Feature
BarBuilt-in FeaturesCloset OrganizersHigh CeilingsKitchen IslandNo Animal HomeNo Smoking HomeOpen FloorplanPantryWalk-In Closet(s)
-
Heating
Fireplace(s)Forced AirNatural Gas
Exterior
-
Lot/Exterior Features
Private Yard
-
Construction
BrickCement Fiber BoardStucco
-
Roof
Asphalt Shingle
Additional Details
-
Zoning
DC
$5920/month
Est. Monthly Payment



















































