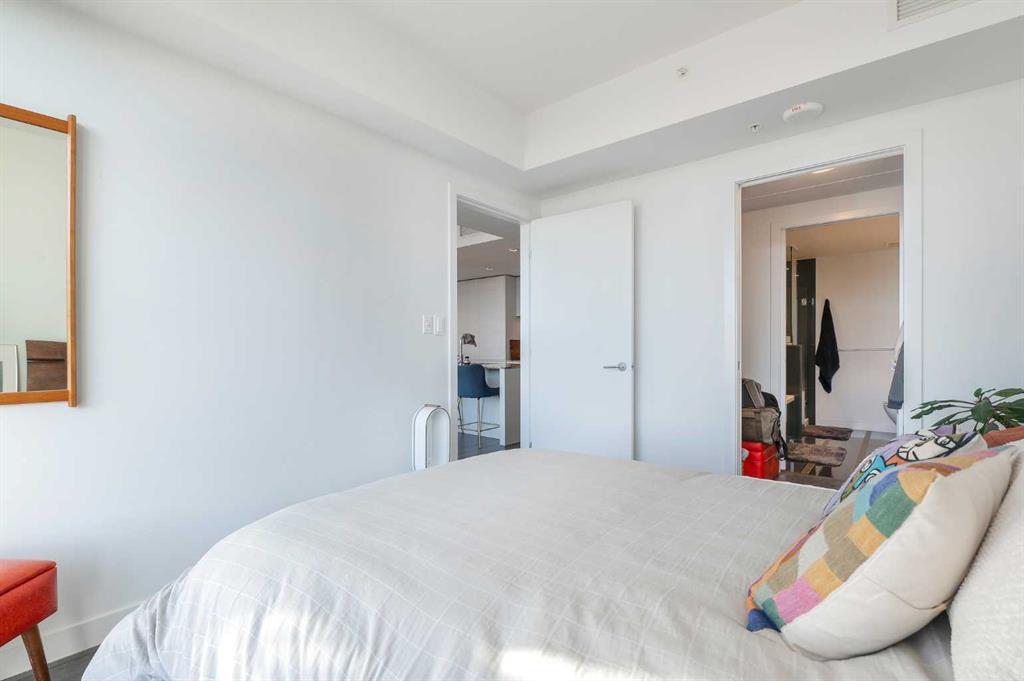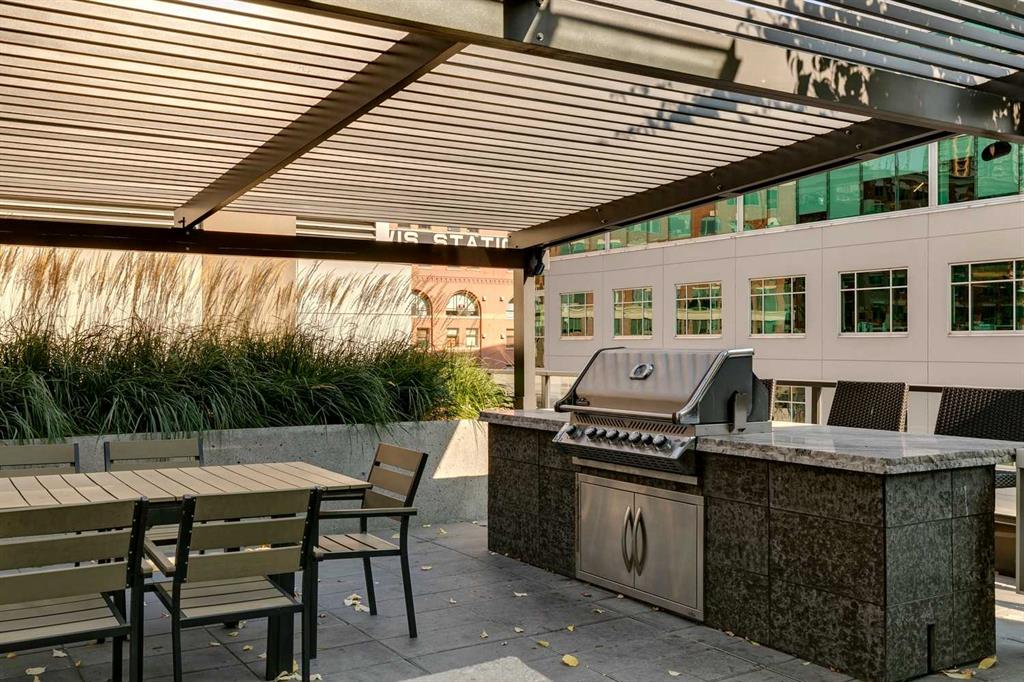Shannon Macleod / RE/MAX First
1508, 310 12 Avenue SW, Condo for sale in Beltline Calgary , Alberta , T2R 1B5
MLS® # A2209467
Spectacular city & mountain views from this 15th floor 2 bedroom plus den, 2 full bath unit in Park Point that perfectly combines style & function! The open & airy plan presents spacious living & dining areas with floor to ceiling windows & kitchen that’s tastefully finished with granite counters, island/eating bar, sleek white cabinets & first-rate appliance package. A flex space just off the dining area is the perfect space for a home office setup. The primary bedroom boasts a walk-through closet to a pri...
Essential Information
-
MLS® #
A2209467
-
Year Built
2018
-
Property Style
Apartment-Single Level Unit
-
Full Bathrooms
2
-
Property Type
Apartment
Community Information
-
Postal Code
T2R 1B5
Services & Amenities
-
Parking
Heated GarageParkadeSecuredStallTitledUnderground
Interior
-
Floor Finish
Ceramic TileLaminate
-
Interior Feature
Breakfast BarCloset OrganizersDouble VanityGranite CountersHigh CeilingsKitchen IslandOpen FloorplanRecessed LightingSoaking TubWalk-In Closet(s)
-
Heating
Fan Coil
Exterior
-
Lot/Exterior Features
Balcony
-
Construction
ConcreteGlassMetal Siding
Additional Details
-
Zoning
CC-X
$3047/month
Est. Monthly Payment


















































