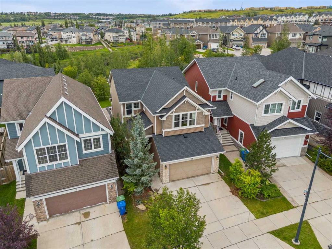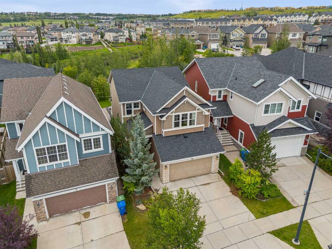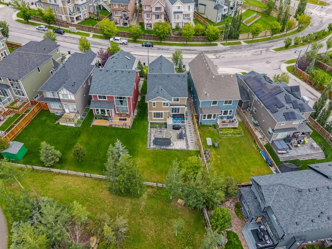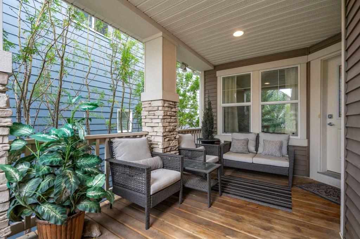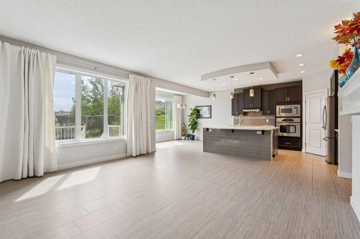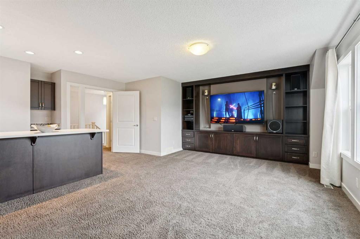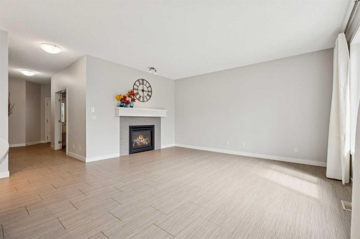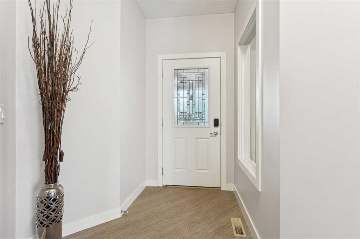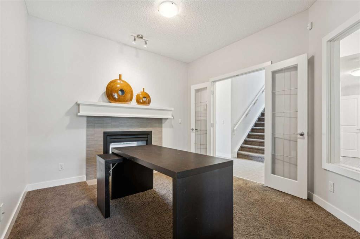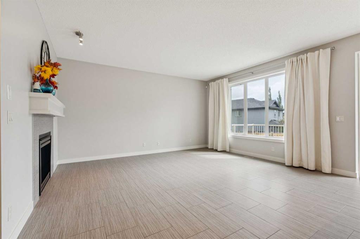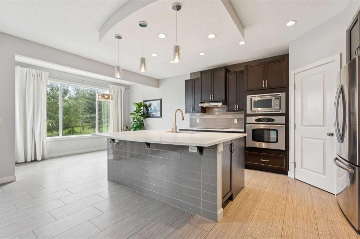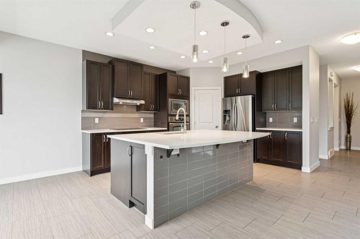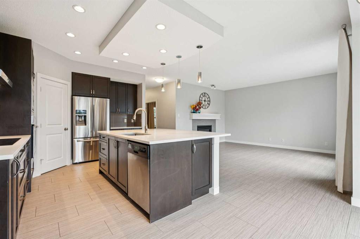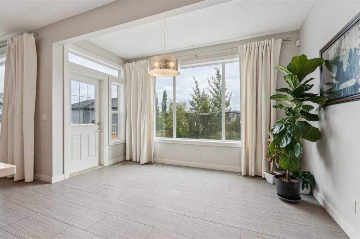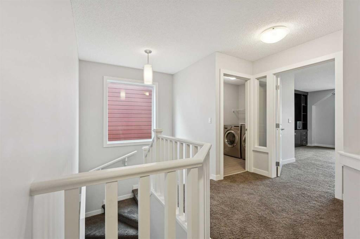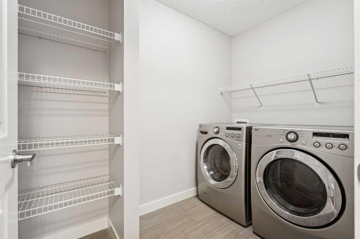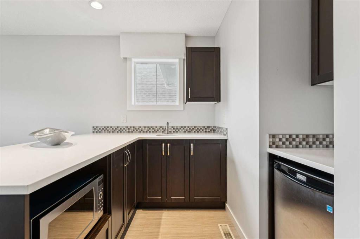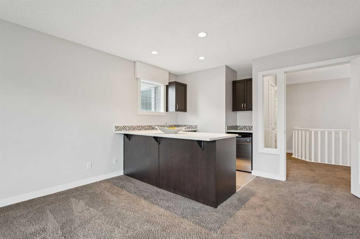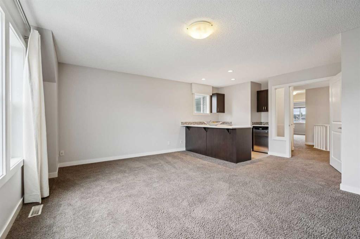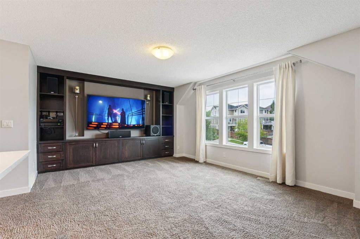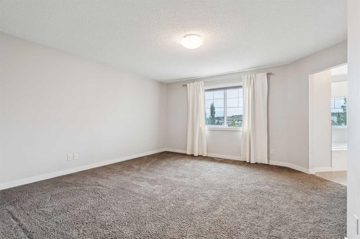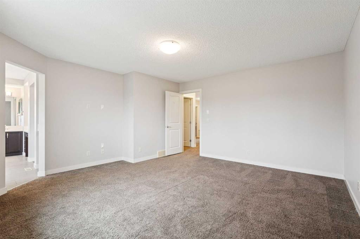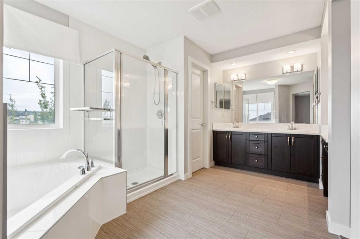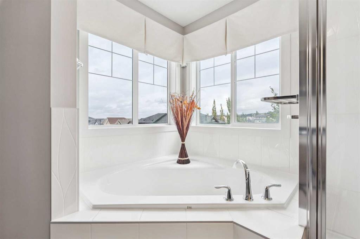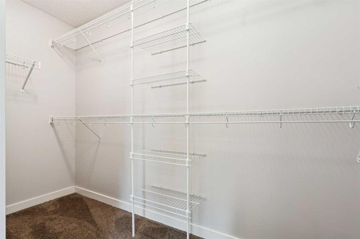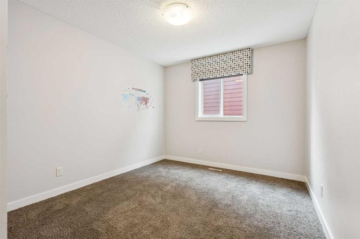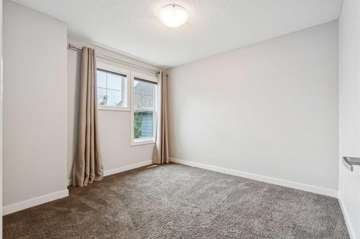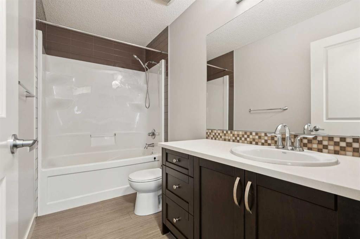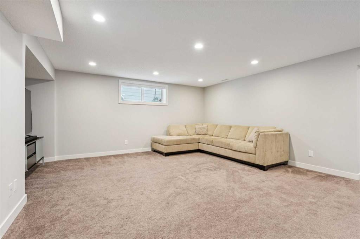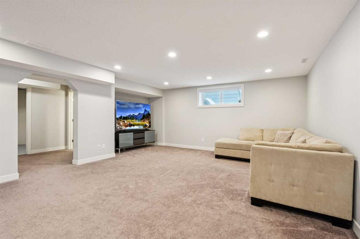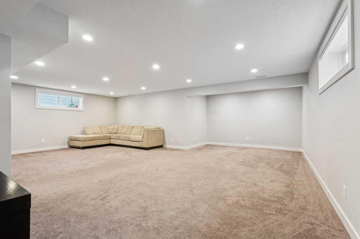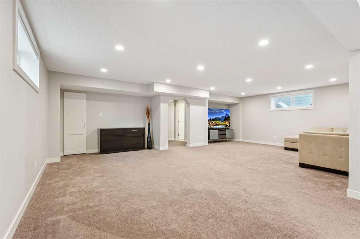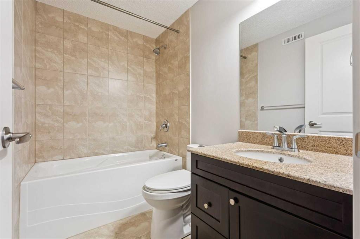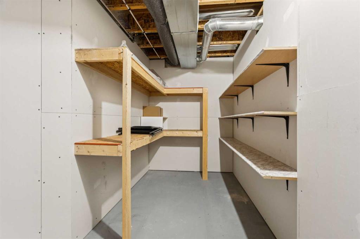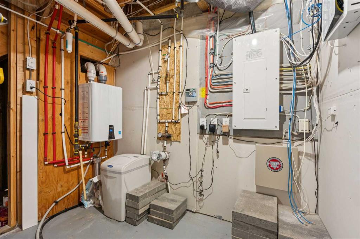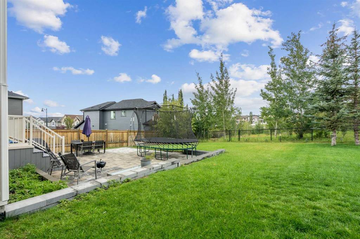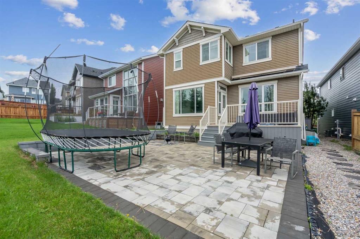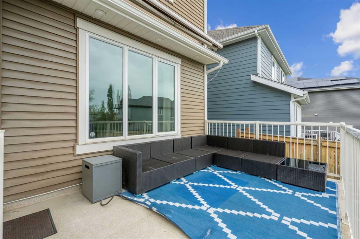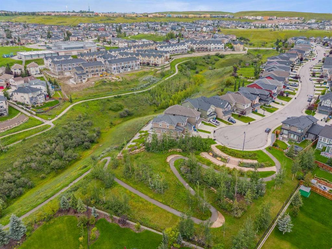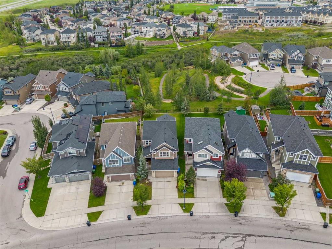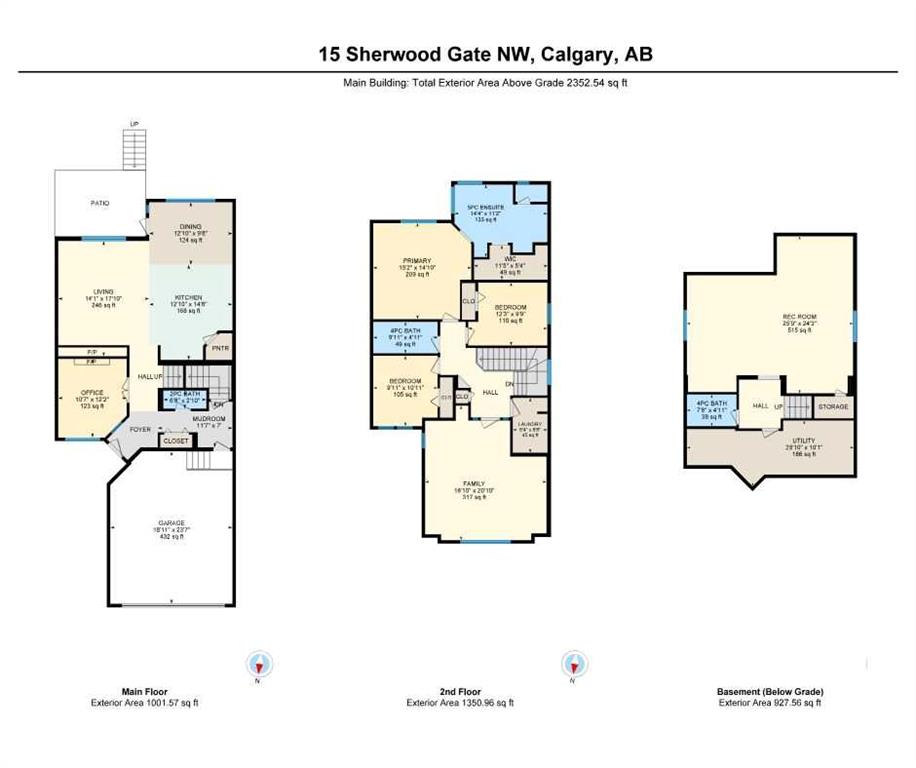Jordan Mac Isaac / CIR Realty
15 Sherwood Gate NW, House for sale in Sherwood Calgary , Alberta , T3R 0N6
MLS® # A2248612
This former Shane Homes “Leera” show home in Sherwood backs directly onto a quiet ravine with pathway access and offers a rare combination of location, quality, and upgrades. Lovingly maintained by the original owners, it offers 2,352 sq ft RMS above grade and about 3,280 sq ft of developed living space, including a fully finished, permitted basement. The main floor is bright and open with 9-foot ceilings, oversized windows, and a kitchen designed for cooking and gathering — quartz counters, an induction c...
Essential Information
-
MLS® #
A2248612
-
Partial Bathrooms
1
-
Property Type
Detached
-
Full Bathrooms
3
-
Year Built
2011
-
Property Style
2 Storey
Community Information
-
Postal Code
T3R 0N6
Services & Amenities
-
Parking
220 Volt WiringConcrete DrivewayDouble Garage AttachedFront DriveGarage Door OpenerGarage Faces FrontInsulatedOversizedParking Pad
Interior
-
Floor Finish
CarpetCeramic Tile
-
Interior Feature
BookcasesCloset OrganizersDouble VanityFrench DoorHigh CeilingsKitchen IslandNo Smoking HomeOpen FloorplanPantryQuartz CountersRecessed LightingStorageTankless Hot WaterVinyl WindowsWet Bar
-
Heating
ENERGY STAR Qualified EquipmentNatural Gas
Exterior
-
Lot/Exterior Features
BalconyRain GuttersStorage
-
Construction
ConcreteStoneVinyl SidingWood Frame
-
Roof
Asphalt Shingle
Additional Details
-
Zoning
R-G
$4099/month
Est. Monthly Payment

