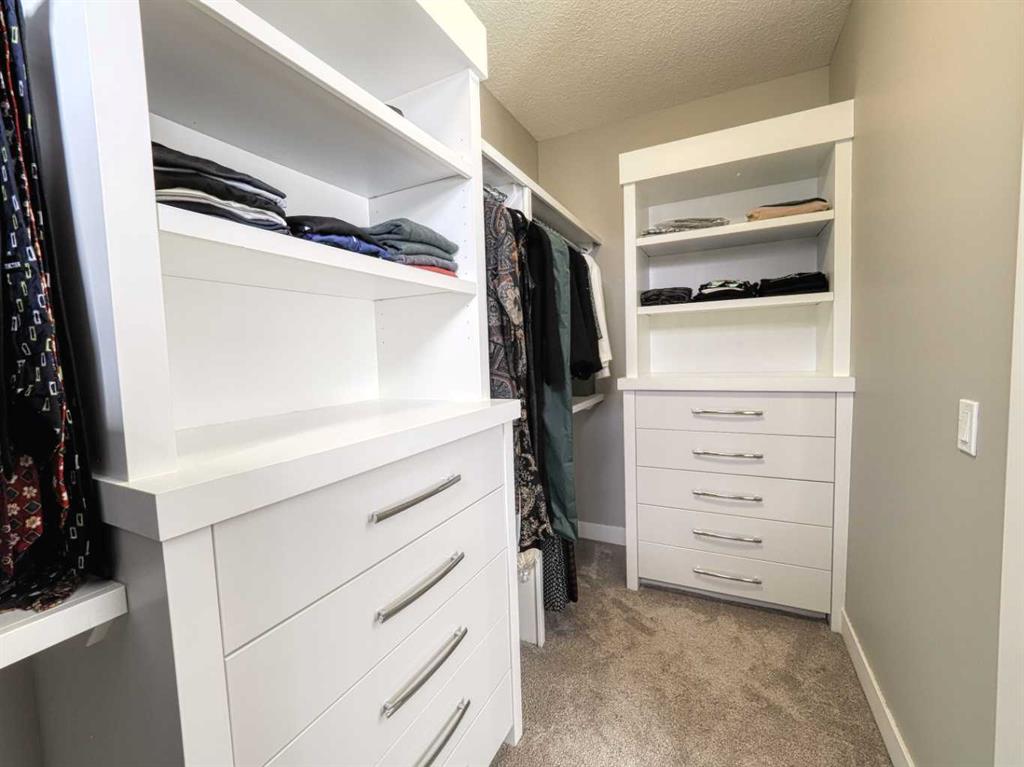Richard Palibroda / RE/MAX Real Estate (Central)
1417A 1 Street NW Calgary , Alberta , T2M2S7
MLS® # A2213577
Open House Saturday April 26 , 1:30 to 3:30 , 1417A -1 ST N.W., Discover this exceptional urban residence in Crescent Heights, conveniently located just two blocks from the vibrant Center St North and a short stroll to Prince's Island, the Bow River pathway, and downtown. Within minute's walk, you'll find an array of restaurants, schools, and grocery stores. This home boasts a spacious 2,300 sq ft layout, featuring 9-foot ceilings on all 3 levels , 8-foot doors, and engineered hardwood flooring throughout t...
Essential Information
-
MLS® #
A2213577
-
Partial Bathrooms
1
-
Property Type
Semi Detached (Half Duplex)
-
Full Bathrooms
3
-
Year Built
2013
-
Property Style
2 StoreyAttached-Side by Side
Community Information
-
Postal Code
T2M2S7
Services & Amenities
-
Parking
Additional ParkingDouble Garage AttachedDriveway
Interior
-
Floor Finish
CarpetCeramic TileHardwood
-
Interior Feature
Built-in FeaturesHigh CeilingsKitchen IslandNo Animal HomeNo Smoking HomeOpen FloorplanQuartz Counters
-
Heating
Forced Air
Exterior
-
Lot/Exterior Features
BalconyPrivate Yard
-
Construction
Stucco
-
Roof
Asphalt
Additional Details
-
Zoning
M-CG
$4782/month
Est. Monthly Payment















































