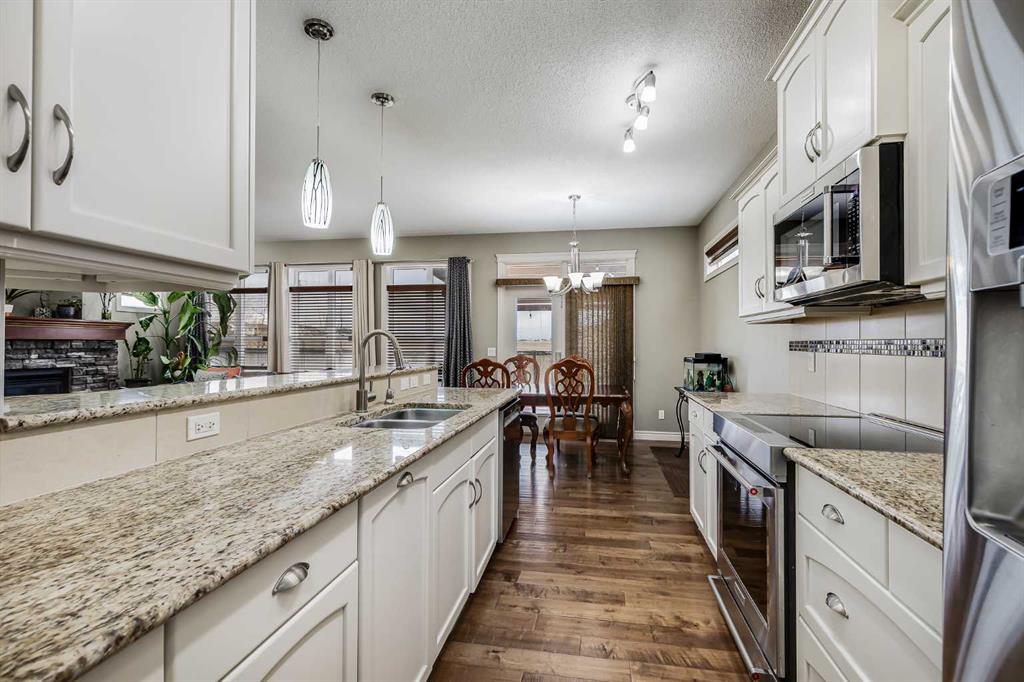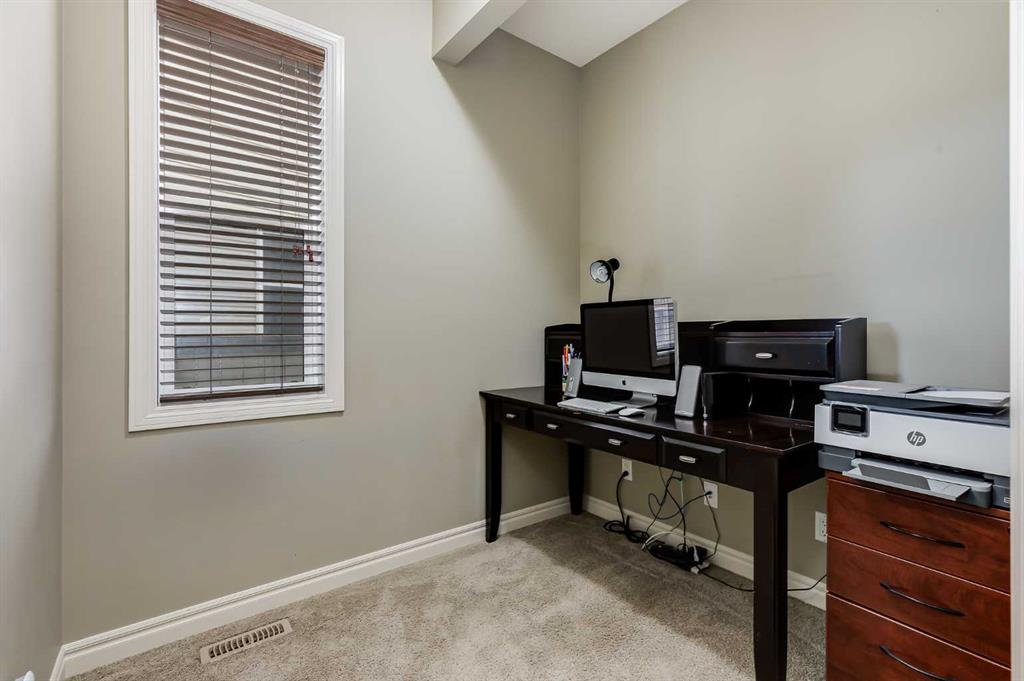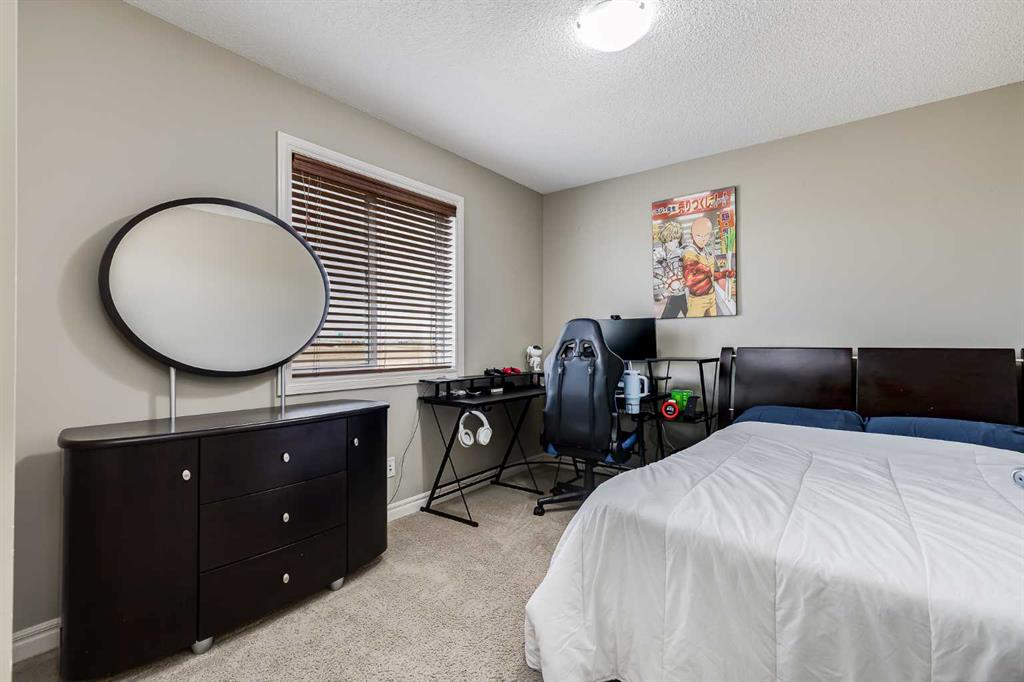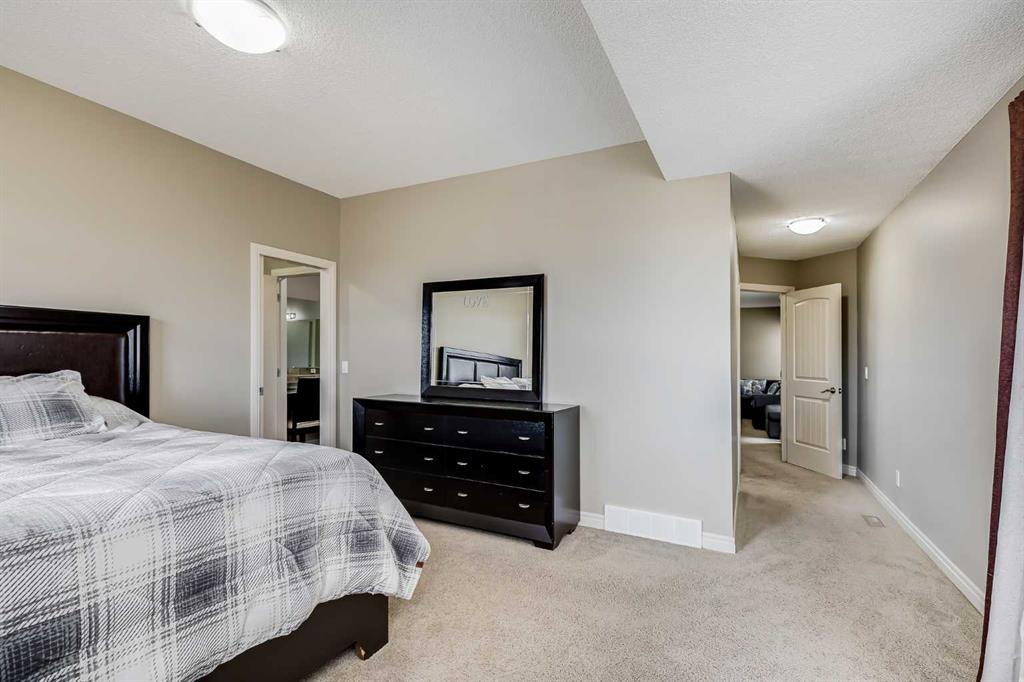Kevin Corbett / Real Broker
14 Cranford Gardens SE, House for sale in Cranston Calgary , Alberta , T3M 0W4
MLS® # A2211065
Wonderful home in the sought after community of Cranston. This double attached garage has 4 bedrooms on the upper floor and a bonus room. It's a short walk to the ridge and right by Sibylla Kiddle School. The covered back deck is perfect for entertaining and you have no back neighbours. The kitchen has white cabinets and a raised bar ready for kids on the go. The master bedroom is spacious with a large walk in closet and a 5 piece ensuite. This home just awaits you. Book your showing today.
Essential Information
-
MLS® #
A2211065
-
Partial Bathrooms
1
-
Property Type
Detached
-
Full Bathrooms
2
-
Year Built
2010
-
Property Style
2 Storey
Community Information
-
Postal Code
T3M 0W4
Services & Amenities
-
Parking
Concrete DrivewayDouble Garage AttachedGarage Faces Front
Interior
-
Floor Finish
CarpetConcreteHardwood
-
Interior Feature
Breakfast BarDouble VanityPantrySoaking TubWalk-In Closet(s)
-
Heating
Forced AirNatural Gas
Exterior
-
Lot/Exterior Features
None
-
Construction
StoneStuccoVinyl SidingWood Frame
-
Roof
Asphalt Shingle
Additional Details
-
Zoning
R-G
$3324/month
Est. Monthly Payment



































