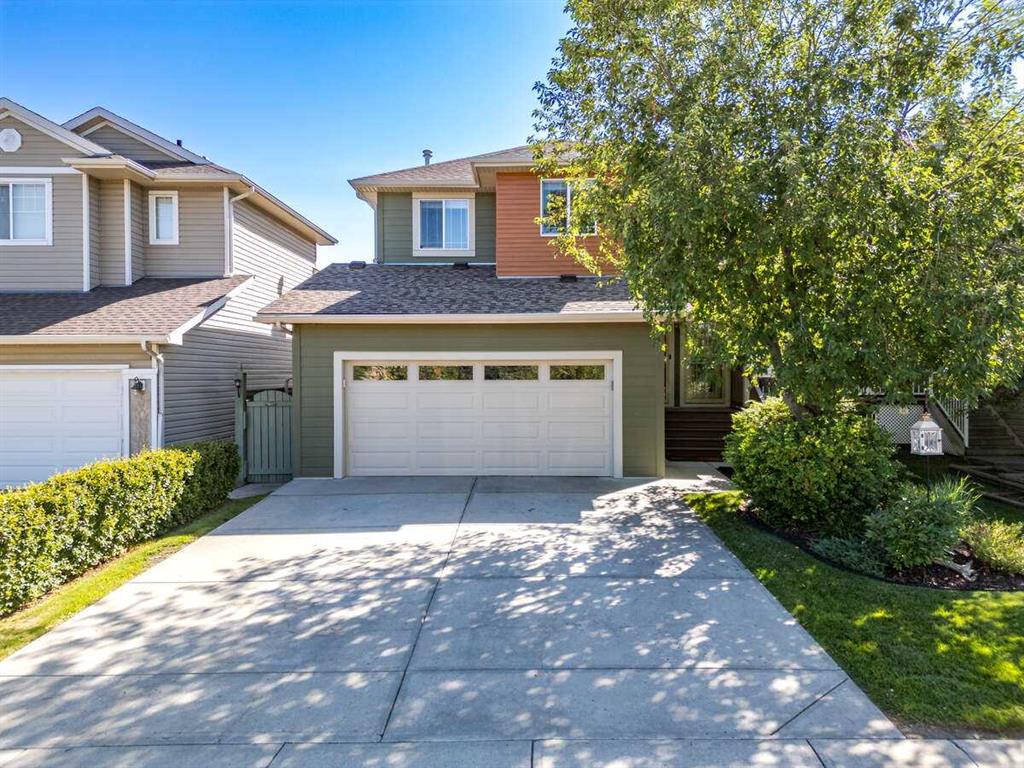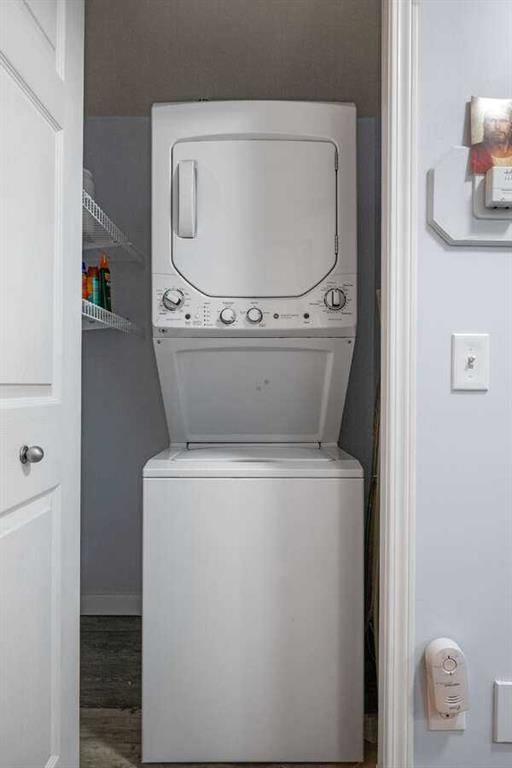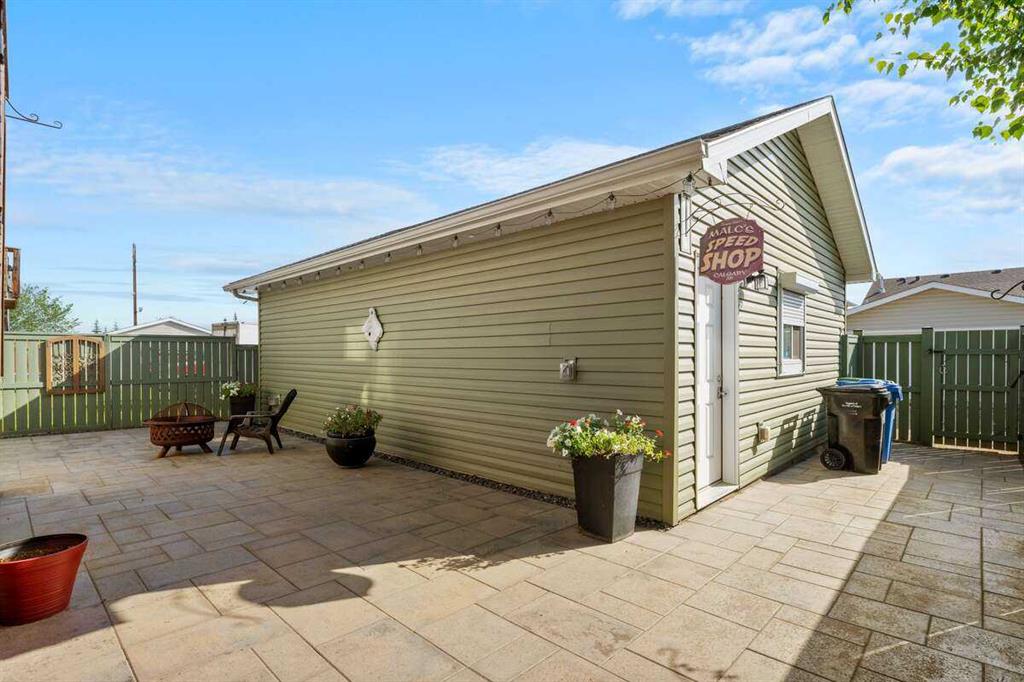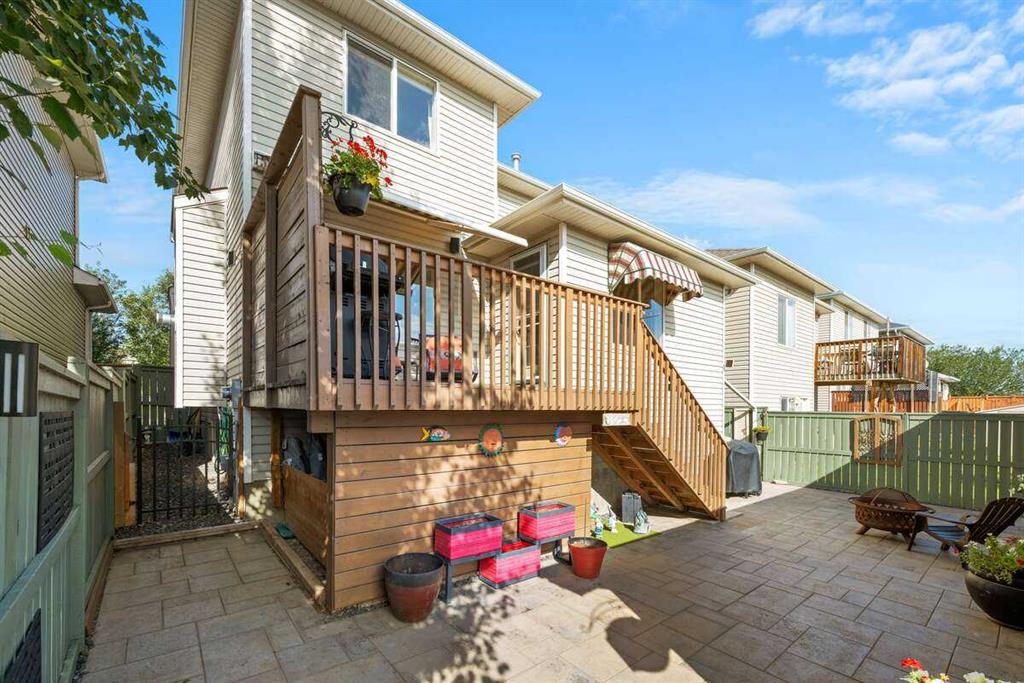Darya Pfund / Easy List Realty
14 Bridleridge Way SW, House for sale in Bridlewood Calgary , Alberta , T2Y 4G9
MLS® # A2228003
For more information, please click Brochure button. Legal Secondary Suite. Do you need an extra rear work garage? How about a one bedroom legal suite downstairs? Are you tired of looking at the rest - well then look at the best! This outstanding property is move-in ready, renovated with two garages and has loads of additional extras. This owner lived meticulously maintained renovated 3 bedroom two-story 2.5 baths 1851 sq ft home is one of only 17 highly sought after accessory legal suite homes built in B...
Essential Information
-
MLS® #
A2228003
-
Partial Bathrooms
1
-
Property Type
Detached
-
Full Bathrooms
3
-
Year Built
2004
-
Property Style
2 Storey
Community Information
-
Postal Code
T2Y 4G9
Services & Amenities
-
Parking
Double Garage AttachedParking PadTriple Garage Detached
Interior
-
Floor Finish
CarpetHardwoodVinyl
-
Interior Feature
Ceiling Fan(s)Central VacuumCloset OrganizersGranite CountersNo Smoking HomePantrySeparate EntranceStorageWalk-In Closet(s)Wired for Data
-
Heating
Exhaust FanMid EfficiencyFireplace InsertForced AirHot WaterNatural Gas
Exterior
-
Lot/Exterior Features
Awning(s)Dog RunPrivate EntrancePrivate Yard
-
Construction
Composite SidingMixedSee RemarksVinyl Siding
-
Roof
Asphalt Shingle
Additional Details
-
Zoning
R-2A
$3802/month
Est. Monthly Payment



















































