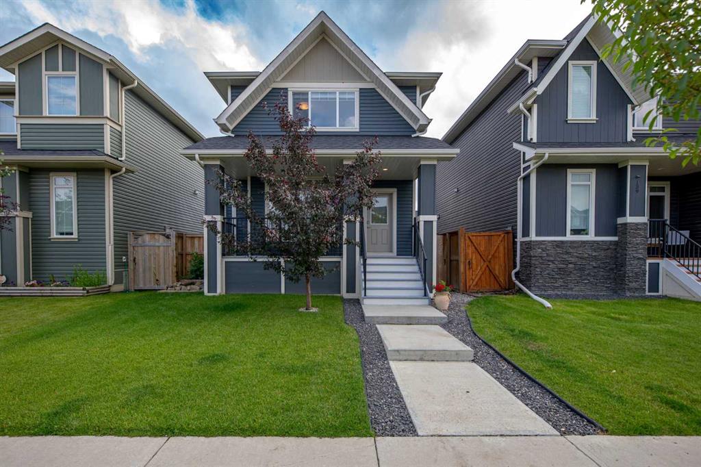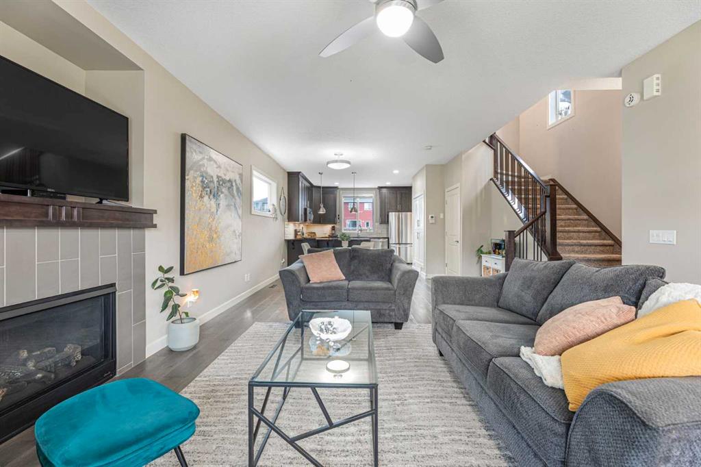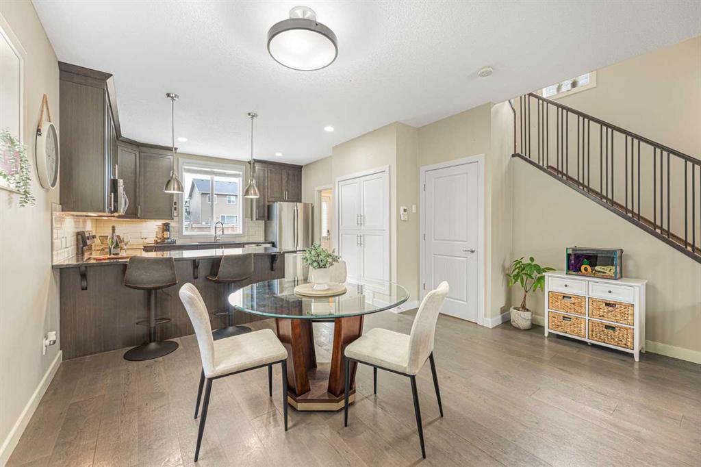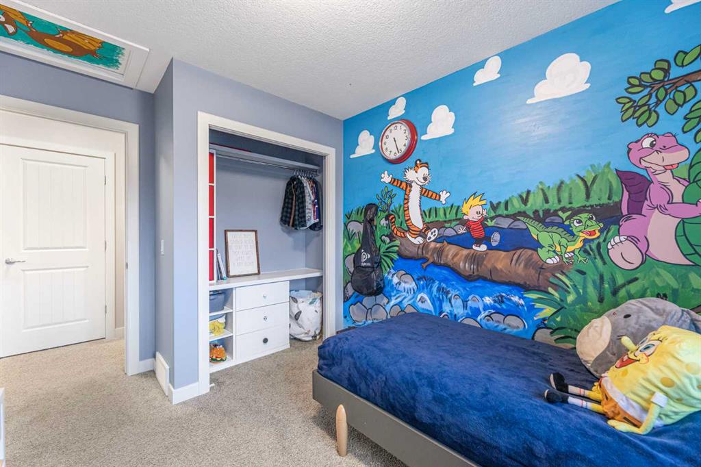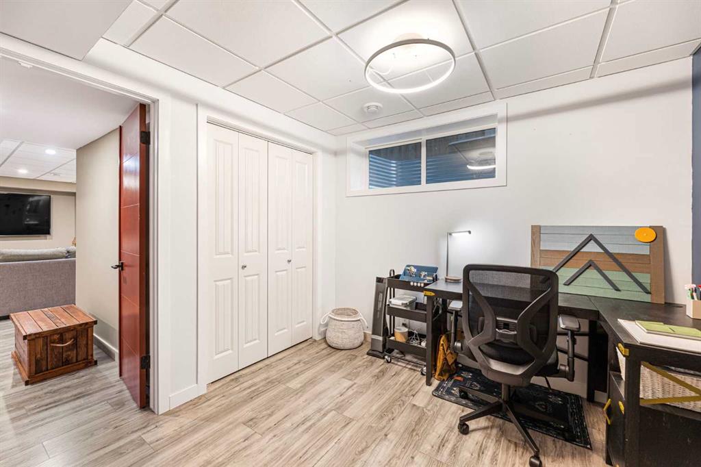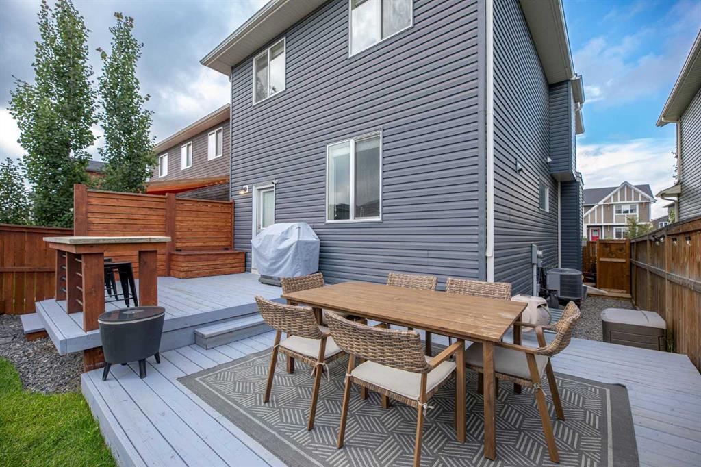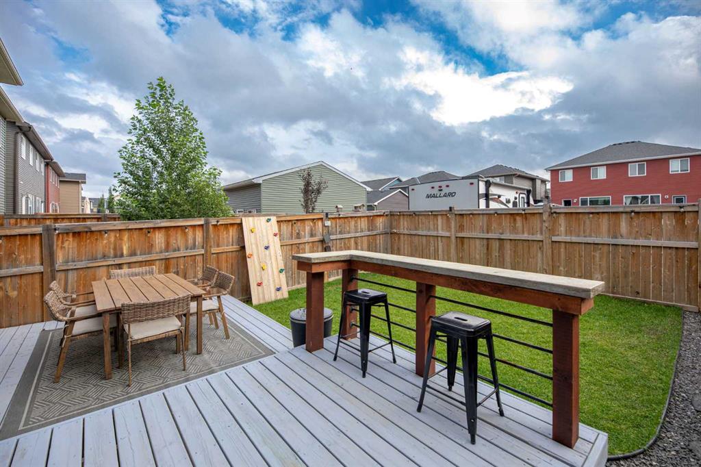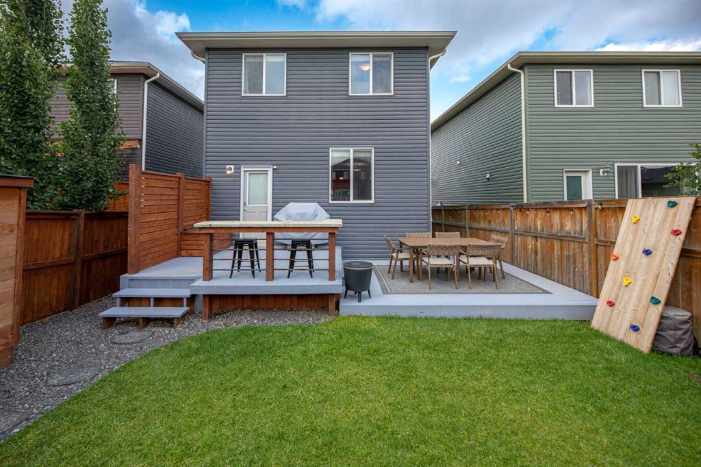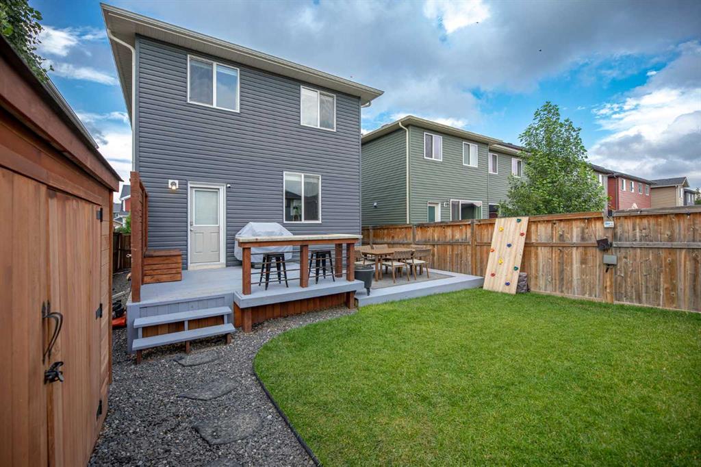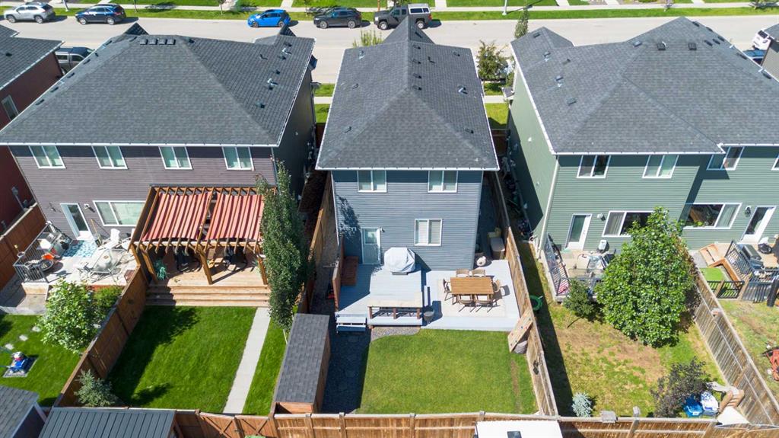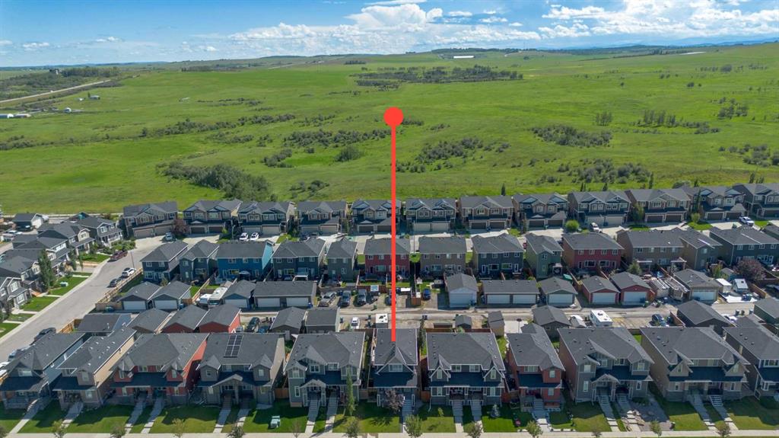Rae-Lyn Burman / Royal LePage Benchmark
135 Fireside Drive , House for sale in Fireside Cochrane , Alberta , T4C 0X4
MLS® # A2244466
The Perfect Family Start – Space, Style & a Backyard to Love! Welcome to the kind of home that just works for young families - where every space has a purpose and every corner invites connection, creativity, and comfort. Step inside and instantly feel the warmth of an open floor plan designed for real life. The spacious kitchen is the heart of the home - perfect for pancake mornings, after-school snacks, and family dinners that turn into dance parties. The bright living area flows seamlessly, so you can ke...
Essential Information
-
MLS® #
A2244466
-
Partial Bathrooms
2
-
Property Type
Detached
-
Full Bathrooms
2
-
Year Built
2015
-
Property Style
2 Storey
Community Information
-
Postal Code
T4C 0X4
Services & Amenities
-
Parking
Parking PadRV Access/Parking
Interior
-
Floor Finish
CarpetCeramic TileHardwoodVinyl Plank
-
Interior Feature
BookcasesBreakfast BarBuilt-in FeaturesCeiling Fan(s)Dry BarGranite CountersOpen FloorplanStorageWalk-In Closet(s)
-
Heating
Forced AirNatural Gas
Exterior
-
Lot/Exterior Features
Storage
-
Construction
Vinyl SidingWood Frame
-
Roof
Asphalt Shingle
Additional Details
-
Zoning
R-MX
$2618/month
Est. Monthly Payment

