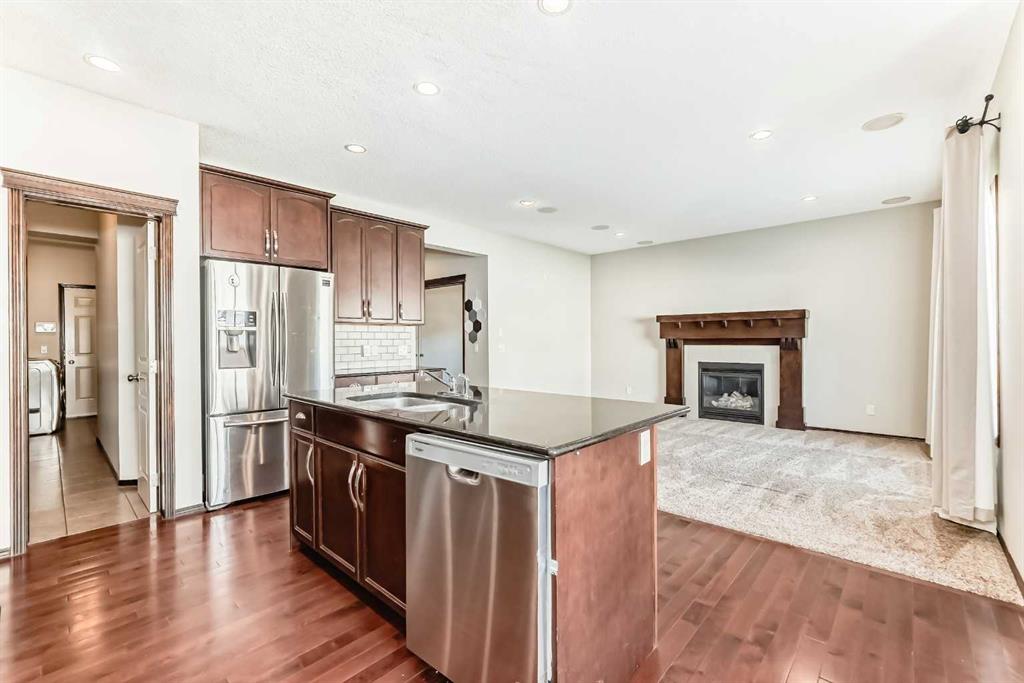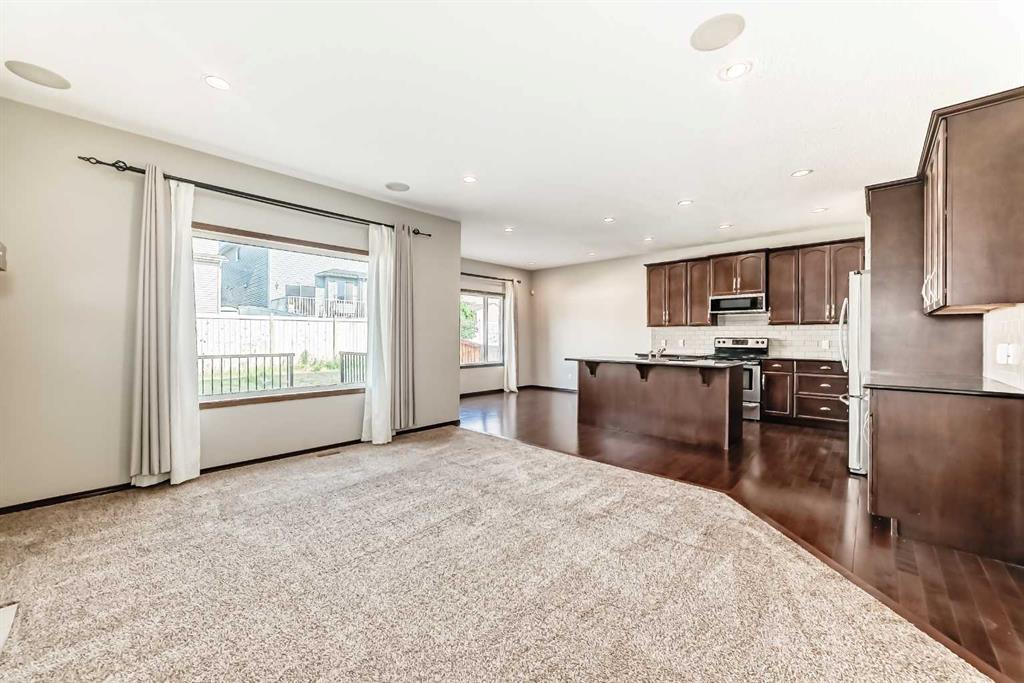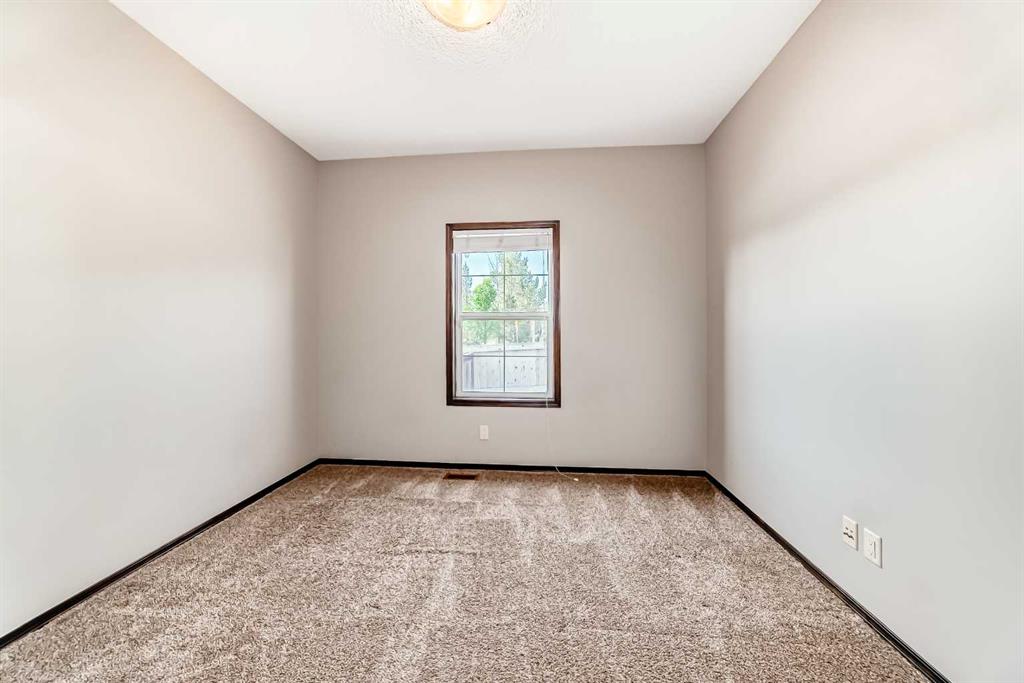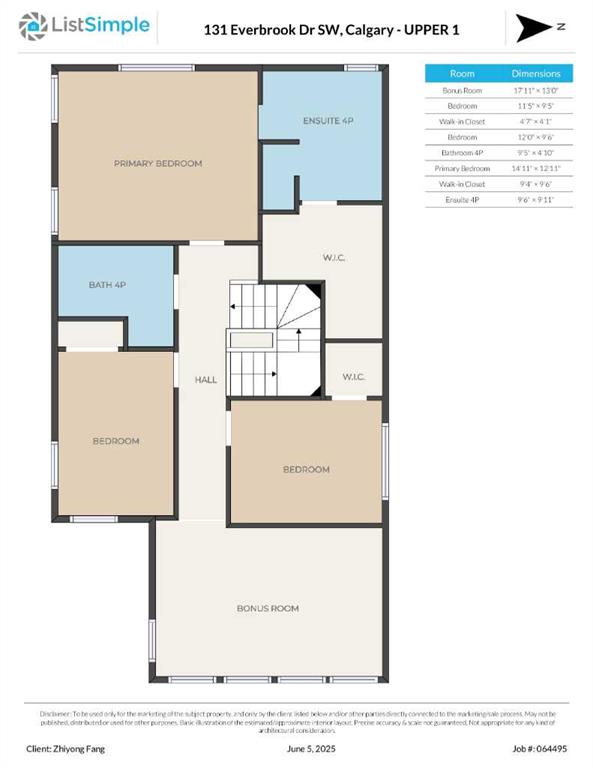Zhiyong Fang / Grand Realty
131 Everbrook Drive SW, House for sale in Evergreen Calgary , Alberta , T2Y0L6
MLS® # A2228623
Prime Location on a Massive Corner Lot! Nestled next to a park and just a short walk from top-rated schools and the stunning Fish Creek Park, this beautifully maintained two-storey home offers over 2,900 sq ft of living space designed for family comfort and entertaining. Boasting a total of 5 bedrooms plus a main floor den and an upper-level bonus room, this home is perfect for a growing family. Enjoy gleaming hardwood floors, brand-new plush carpeting, and fresh paint throughout all three levels. The ope...
Essential Information
-
MLS® #
A2228623
-
Partial Bathrooms
1
-
Property Type
Detached
-
Full Bathrooms
3
-
Year Built
2010
-
Property Style
2 Storey
Community Information
-
Postal Code
T2Y0L6
Services & Amenities
-
Parking
Double Garage Attached
Interior
-
Floor Finish
CarpetHardwoodTile
-
Interior Feature
Breakfast BarGranite CountersHigh CeilingsKitchen IslandPantry
-
Heating
Forced AirNatural Gas
Exterior
-
Lot/Exterior Features
PlaygroundPrivate Yard
-
Construction
ConcreteVinyl SidingWood Frame
-
Roof
Asphalt Shingle
Additional Details
-
Zoning
R-G
$3552/month
Est. Monthly Payment

















































