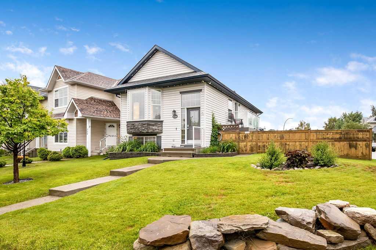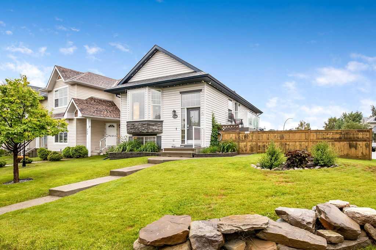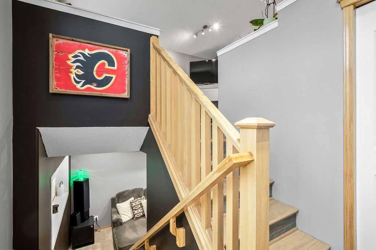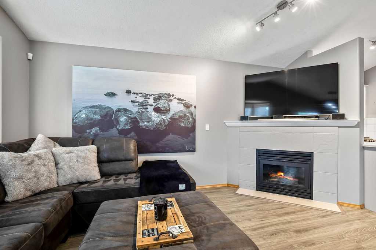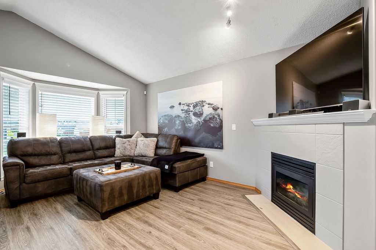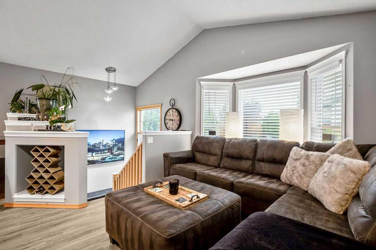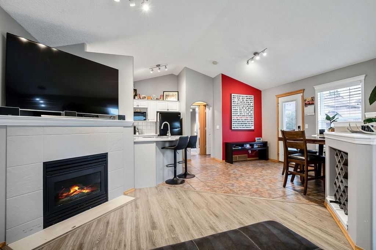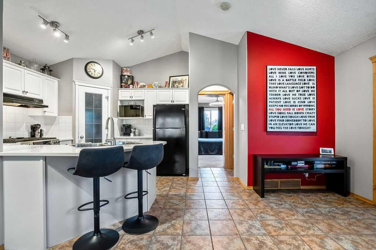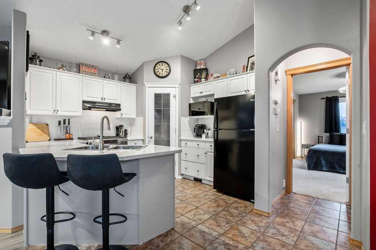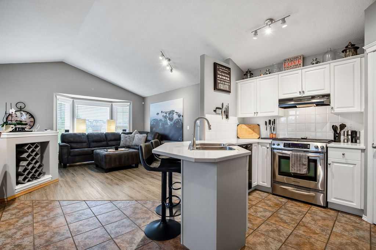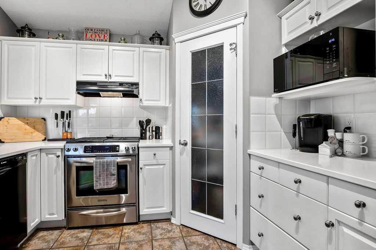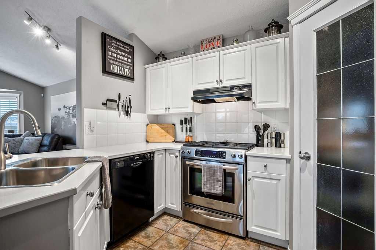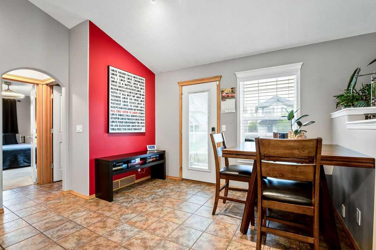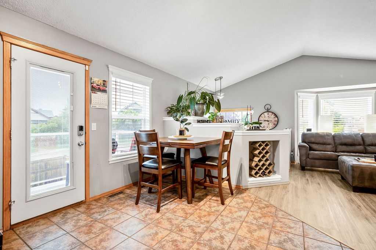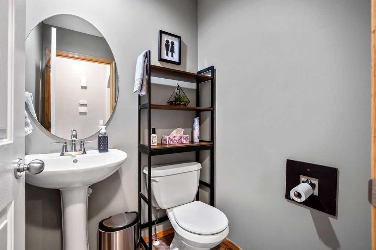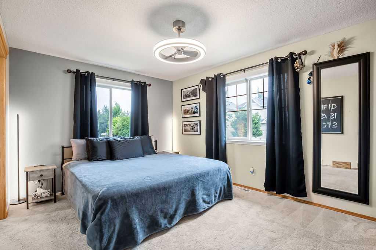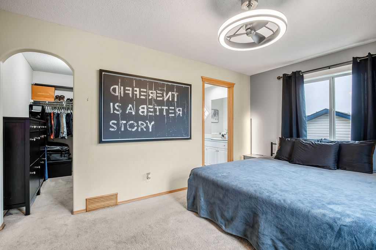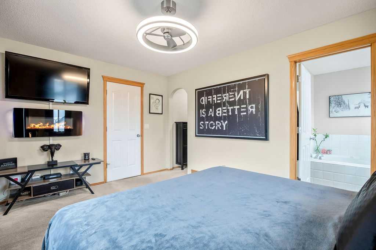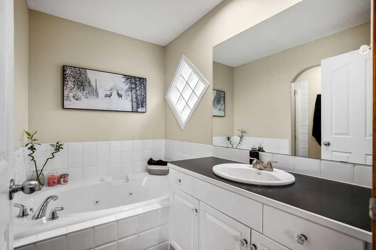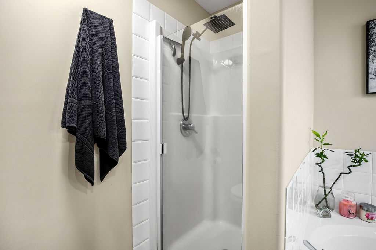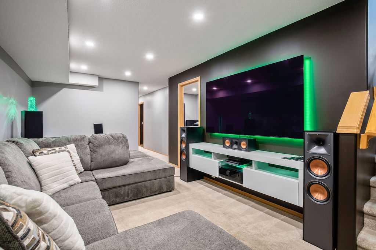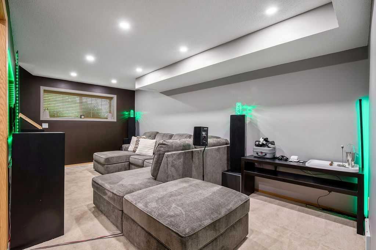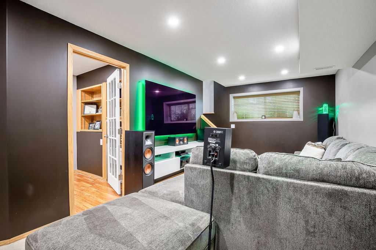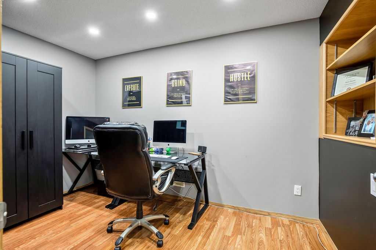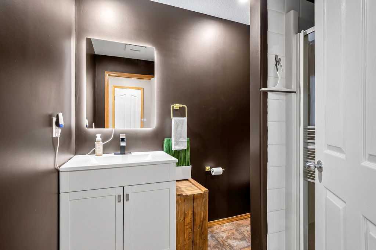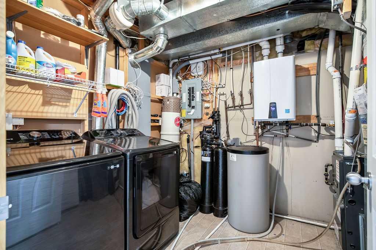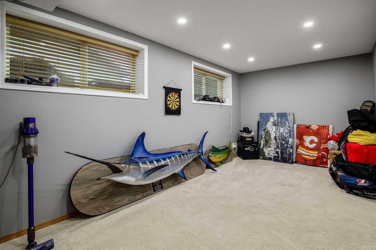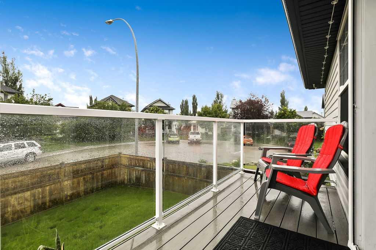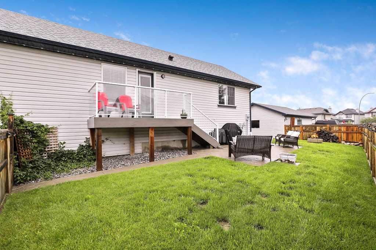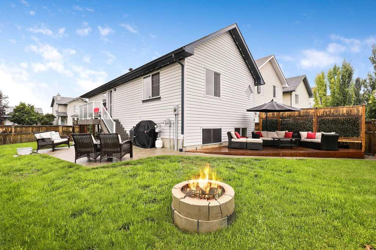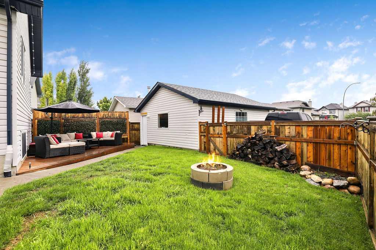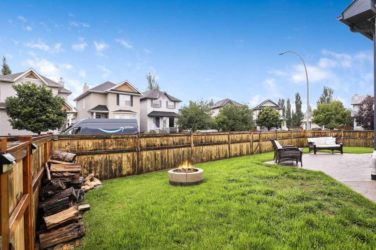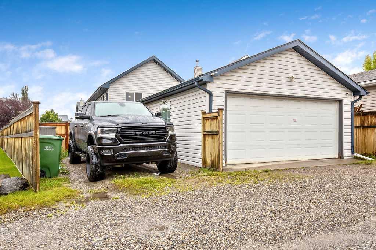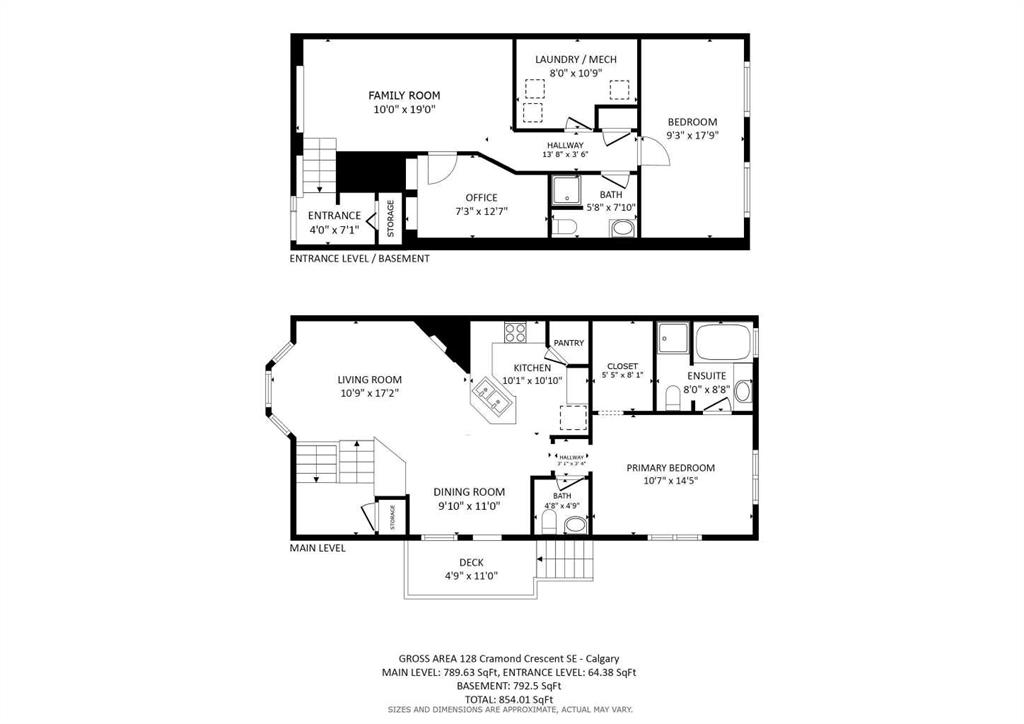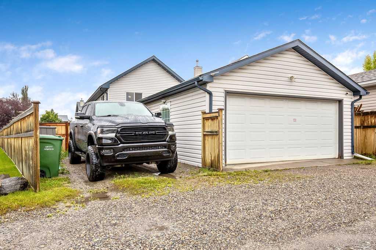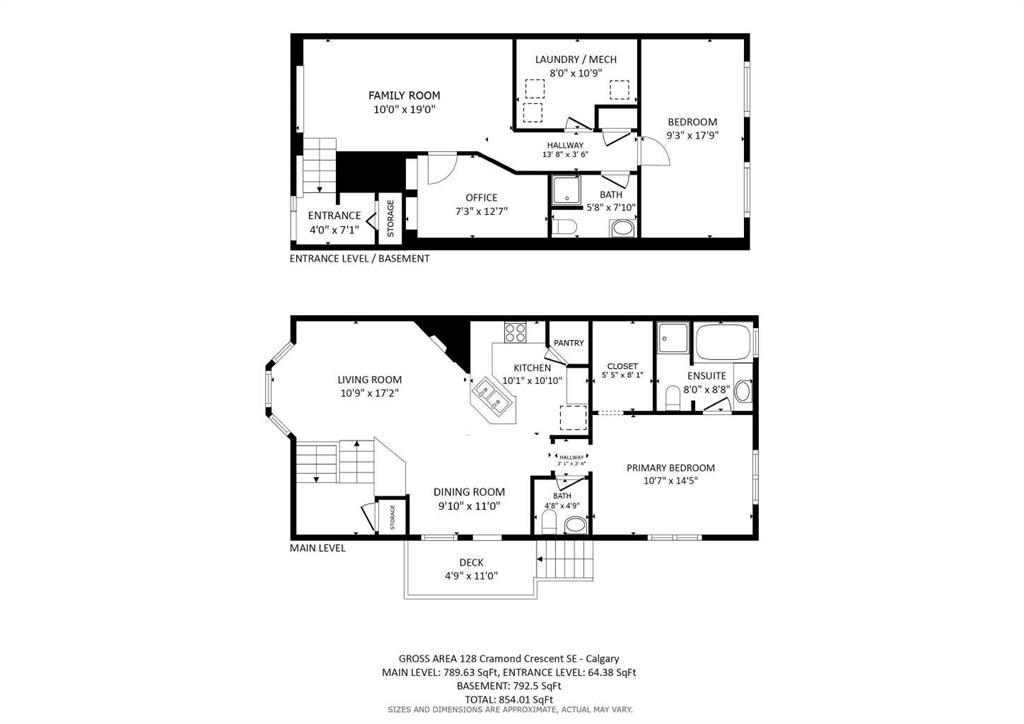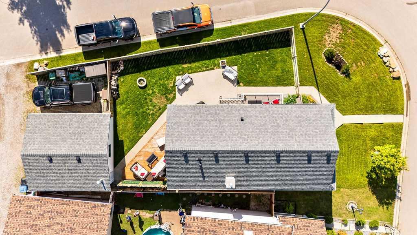Mark Fawcett / RE/MAX Realty Professionals
128 Cramond Crescent SE, House for sale in Cranston Calgary , Alberta , T3M 1B8
MLS® # A2241389
Welcome to 128 Cramond Crescent SE in the highly sought-after community of Cranston. This extraordinary, well cared for bi-level home is situated on a south facing, 4327 square foot CORNER LOT with no sidewalks to shovel and quick access in and out of Cranston. The home boasts 1567 square feet of developed living space, two large bedrooms, large office (could potentially be a 3rd bedroom), two and a half baths and loads of updates and upgrades including: furnace (2023), shingles (2019), tankless hot water...
Essential Information
-
MLS® #
A2241389
-
Partial Bathrooms
1
-
Property Type
Detached
-
Full Bathrooms
2
-
Year Built
2000
-
Property Style
Bi-Level
Community Information
-
Postal Code
T3M 1B8
Services & Amenities
-
Parking
Double Garage DetachedGarage Faces RearHeated GarageInsulatedParking Pad
Interior
-
Floor Finish
CarpetCeramic TileLaminateLinoleum
-
Interior Feature
Built-in FeaturesCentral VacuumCloset OrganizersOpen FloorplanPantryRecessed LightingSoaking TubStorageTankless Hot WaterVaulted Ceiling(s)Vinyl WindowsWalk-In Closet(s)
-
Heating
Fireplace(s)Forced AirNatural Gas
Exterior
-
Lot/Exterior Features
Dog RunPrivate Yard
-
Construction
ConcreteVinyl SidingWood Frame
-
Roof
Asphalt Shingle
Additional Details
-
Zoning
R-CG
-
Sewer
Public Sewer
$2548/month
Est. Monthly Payment

