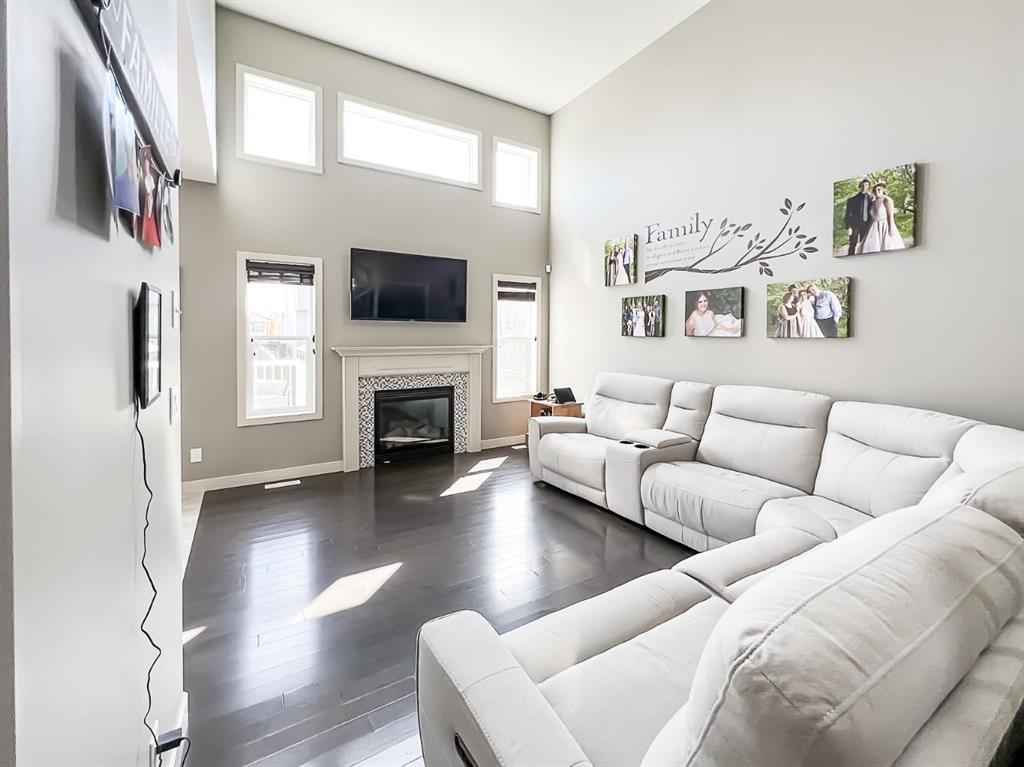Walker Cote / Sutton Group Grande Prairie Professionals
12609 107 Street , House for sale in Royal Oaks Grande Prairie , Alberta , T8V 2L7
MLS® # A2219628
Welcome to this beautifully maintained 4-bedroom, 3.5-bathroom home in the heart of Royal Oaks. Enjoy unbeatable convenience with quick access to multiple schools, shopping, parks, scenic walking and biking trails, and the hospital, all just minutes from your doorstep. Step inside to discover a bright and functional main floor designed with both everyday living and entertaining in mind. The expansive kitchen features granite countertops, stainless steel appliances, a large corner pantry, and an abundance of...
Essential Information
-
MLS® #
A2219628
-
Partial Bathrooms
1
-
Property Type
Detached
-
Full Bathrooms
3
-
Year Built
2012
-
Property Style
2 Storey
Community Information
-
Postal Code
T8V 2L7
Services & Amenities
-
Parking
Double Garage Attached
Interior
-
Floor Finish
CarpetHardwoodTile
-
Interior Feature
Breakfast BarCeiling Fan(s)Central VacuumFrench DoorGranite CountersHigh CeilingsJetted TubNo Smoking HomeOpen FloorplanPantrySoaking TubVaulted Ceiling(s)Walk-In Closet(s)
-
Heating
Forced AirNatural Gas
Exterior
-
Lot/Exterior Features
None
-
Construction
Vinyl Siding
-
Roof
Asphalt Shingle
Additional Details
-
Zoning
RG
$2373/month
Est. Monthly Payment












































