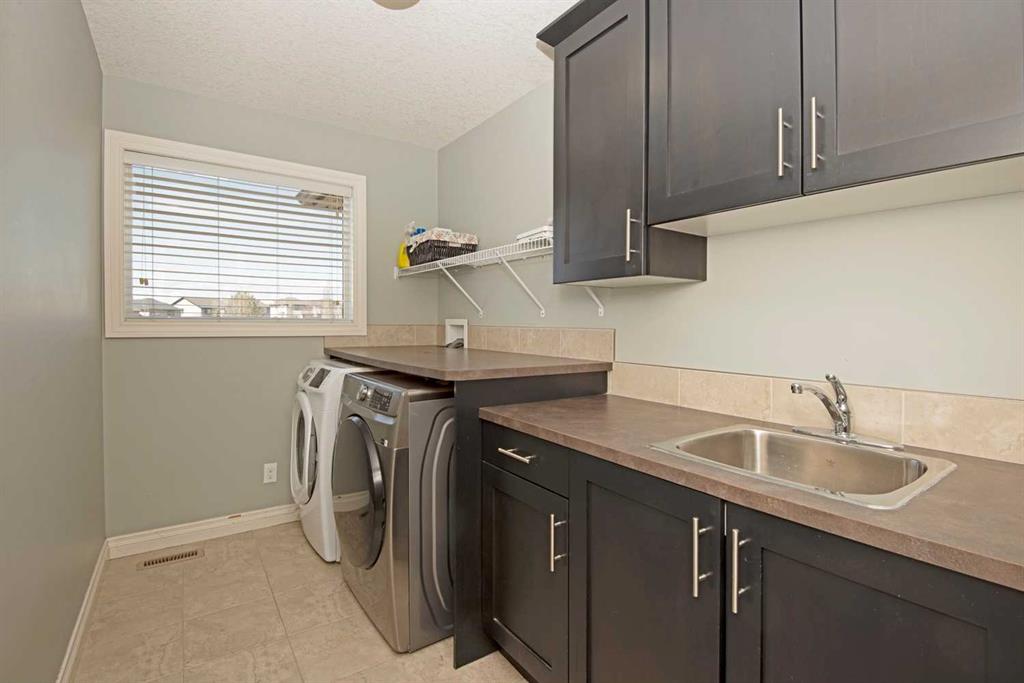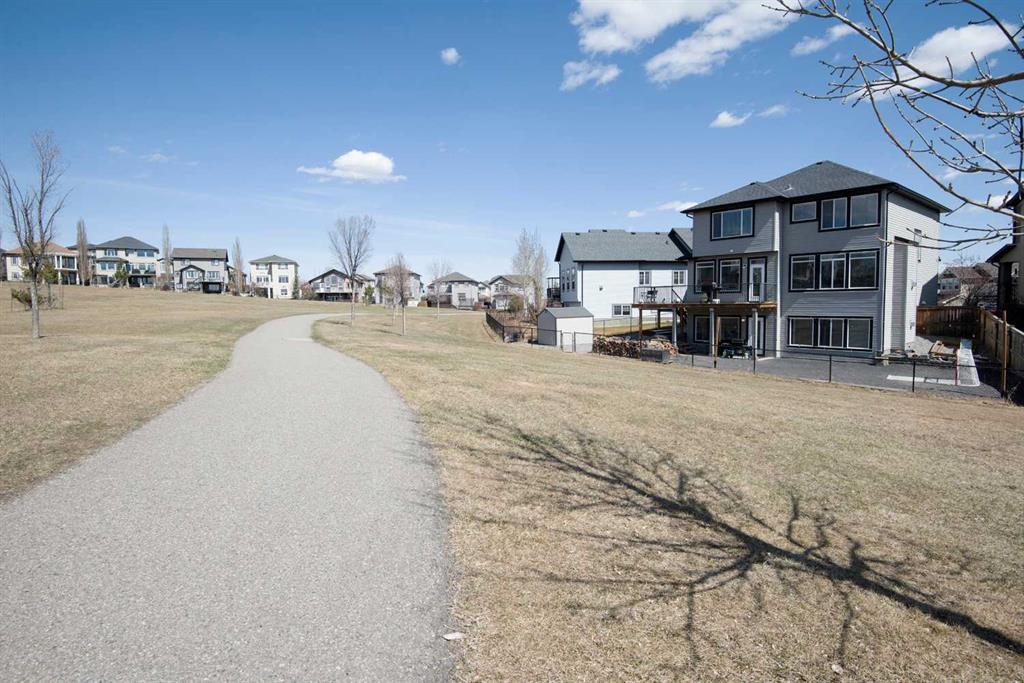Eamonn O'Gorman / Greater Calgary Real Estate
115 Westmount Green , House for sale in Westmount Okotoks , Alberta , T1S 2L3
MLS® # A2212895
Massive, air conditioned, 2 storey walkout home in ever popular Westmount, situated at the head of a family friendly cul-de-sac and sitting on a pie-shaped lot that backs west to a wide open green space, walking path system and playground! The local school and the best of Okotoks' shopping are a short walk away! Extended width front driveway leads to the double attached garage which benefits from an elegant new garage door. Beyond the covered front porch, enter into this super family home. On your left ar...
Essential Information
-
MLS® #
A2212895
-
Partial Bathrooms
1
-
Property Type
Detached
-
Full Bathrooms
3
-
Year Built
2011
-
Property Style
2 Storey
Community Information
-
Postal Code
T1S 2L3
Services & Amenities
-
Parking
Concrete DrivewayDouble Garage AttachedGarage Door OpenerGarage Faces FrontHeated GarageInsulatedOversized
Interior
-
Floor Finish
CarpetHardwoodTile
-
Interior Feature
Breakfast BarCentral VacuumChandelierCloset OrganizersDouble VanityGranite CountersHigh CeilingsKitchen IslandNo Smoking HomePantryStorageVaulted Ceiling(s)Vinyl WindowsWalk-In Closet(s)Wet Bar
-
Heating
Forced AirNatural Gas
Exterior
-
Lot/Exterior Features
BBQ gas line
-
Construction
StoneVinyl SidingWood Frame
-
Roof
Asphalt Shingle
Additional Details
-
Zoning
TN
-
Sewer
Public Sewer
$4094/month
Est. Monthly Payment



















































