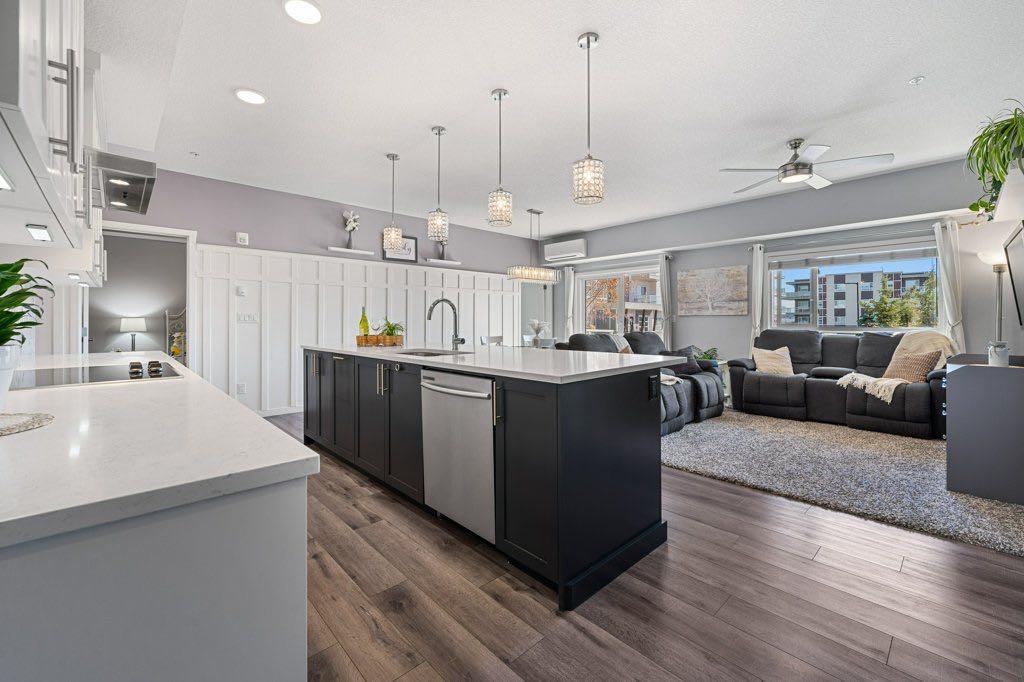Colin Kehler / RE/MAX iRealty Innovations
114, 370 Harvest Hills Common NE, Condo for sale in Harvest Hills Calgary , Alberta , T3K 2M8
MLS® # A2214073
*Back on the market - Active listing* Rare 3-bedroom main floor condo with 2 titled underground parking stalls. Welcome to The Rise of Harvest Hills, where comfort meets convenience in this exceptional 3-bedroom, 2-bathroom unit offering nearly 1,200 sq. ft. of well-designed living space—one of the largest floorplans in the complex. This home is tucked away in a quiet part of the development, away from road noise and train tracks, yet offers quick access to Country Hills Boulevard, Deerfoot Trail, and Calga...
Essential Information
-
MLS® #
A2214073
-
Year Built
2018
-
Property Style
Apartment-Single Level Unit
-
Full Bathrooms
2
-
Property Type
Apartment
Community Information
-
Postal Code
T3K 2M8
Services & Amenities
-
Parking
ParkadeStallUnderground
Interior
-
Floor Finish
Ceramic TileVinyl
-
Interior Feature
Breakfast BarCeiling Fan(s)Closet OrganizersDouble VanityElevatorHigh CeilingsKitchen IslandNo Smoking HomeOpen FloorplanPantryRecessed LightingSeparate EntranceStone CountersStorageVinyl WindowsWalk-In Closet(s)
-
Heating
BaseboardBoilerNatural Gas
Exterior
-
Lot/Exterior Features
BarbecueCourtyardLightingPrivate Entrance
-
Construction
BrickComposite SidingConcrete
Additional Details
-
Zoning
M-1
$2049/month
Est. Monthly Payment













































