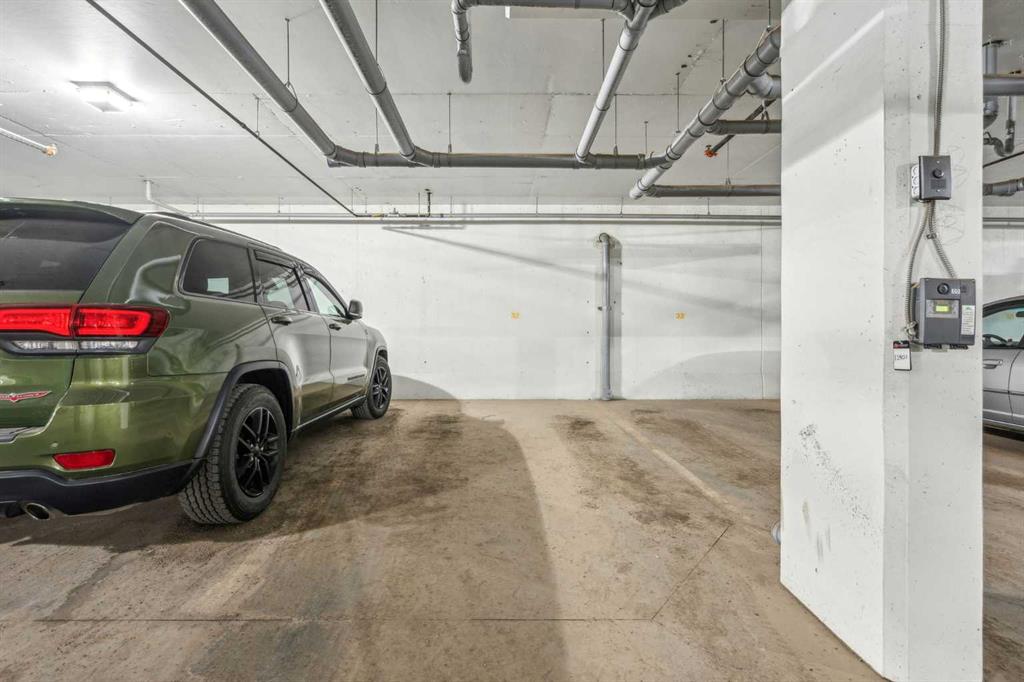Ellery Liverpool / RE/MAX iRealty Innovations
113, 360 Harvest Hills Way NE, Condo for sale in Harvest Hills Calgary , Alberta , T3K 2S1
MLS® # A2211848
This is the one you've been waiting for! This stunning 1184 sq/ft 3 bedroom, 2 bathroom condo is one of the largest units available and was thoughtfully designed with both style and functionality in mind. Owned by non smoking professionals with no kids since new, this condo is in pristine condition. Featuring 9' ceilings and and open concept layout, this home offers a spacious atmosphere for both relaxing and entertaining. The gourmet kitchen boasts a huge island with an eating bar, granite countertops, mar...
Essential Information
-
MLS® #
A2211848
-
Year Built
2022
-
Property Style
Apartment-Single Level Unit
-
Full Bathrooms
2
-
Property Type
Apartment
Community Information
-
Postal Code
T3K 2S1
Services & Amenities
-
Parking
TitledUnderground
Interior
-
Floor Finish
Vinyl Plank
-
Interior Feature
Breakfast BarCloset OrganizersDouble VanityGranite CountersHigh CeilingsKitchen IslandNo Smoking HomeOpen FloorplanPantryRecessed LightingSeparate EntranceStone CountersStorageVinyl WindowsWalk-In Closet(s)
-
Heating
Baseboard
Exterior
-
Lot/Exterior Features
BBQ gas linePrivate Entrance
-
Construction
Cement Fiber BoardConcreteWood Frame
Additional Details
-
Zoning
M-1
$2049/month
Est. Monthly Payment



























