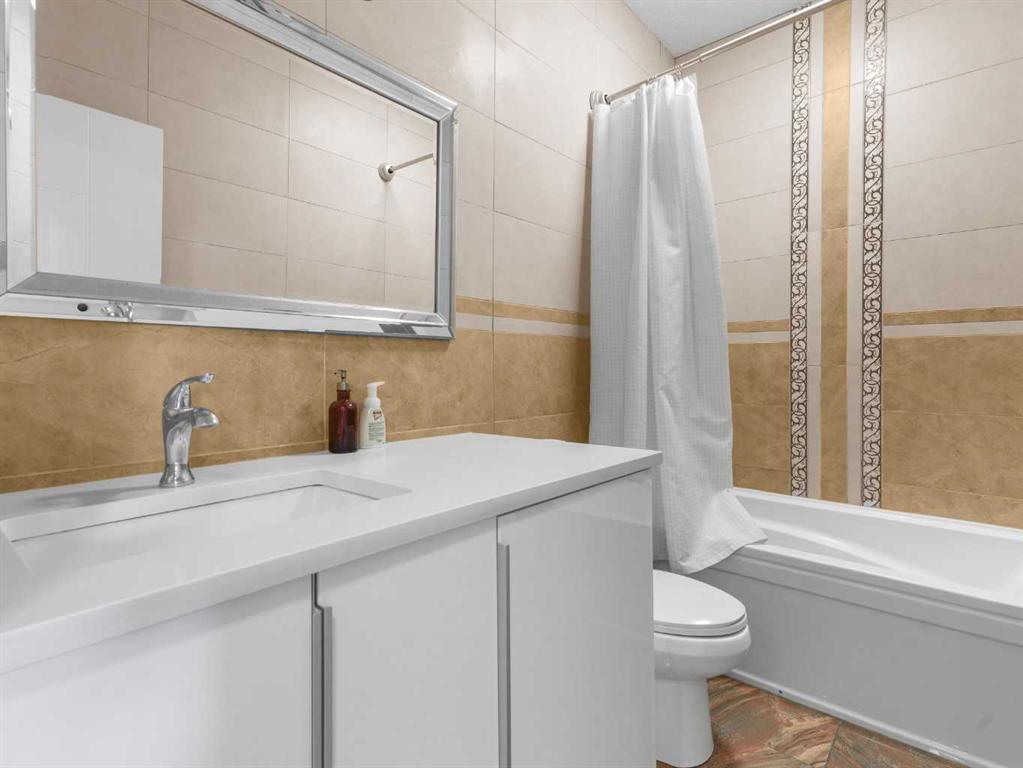Richard Chau / RE/MAX Real Estate (Central)
1103 37 Street SE Calgary , Alberta , T2A 1E2
MLS® # A2219369
Spacious & Stylish Half Duplex – Over 2,060 SQFT of Modern Comfort! Step into this stunning 4-bedroom, 3.5-bathroom half duplex that seamlessly combines contemporary design with everyday functionality. The open-concept main floor showcases elegant hardwood flooring that extends up the stairs and throughout the second level. The modern kitchen is a chef’s dream, featuring stainless steel appliances, a corner pantry, and an oversized quartz island—perfect for gatherings and casual dining. The inviting family ...
Essential Information
-
MLS® #
A2219369
-
Partial Bathrooms
1
-
Property Type
Semi Detached (Half Duplex)
-
Full Bathrooms
3
-
Year Built
2013
-
Property Style
2 StoreyAttached-Side by Side
Community Information
-
Postal Code
T2A 1E2
Services & Amenities
-
Parking
Double Garage DetachedInsulated
Interior
-
Floor Finish
HardwoodTile
-
Interior Feature
Double VanityJetted TubKitchen IslandOpen FloorplanPantryQuartz CountersSkylight(s)Vinyl WindowsWalk-In Closet(s)
-
Heating
Forced AirNatural Gas
Exterior
-
Lot/Exterior Features
Playground
-
Construction
Wood Frame
-
Roof
Asphalt Shingle
Additional Details
-
Zoning
R-CG
$2868/month
Est. Monthly Payment

































