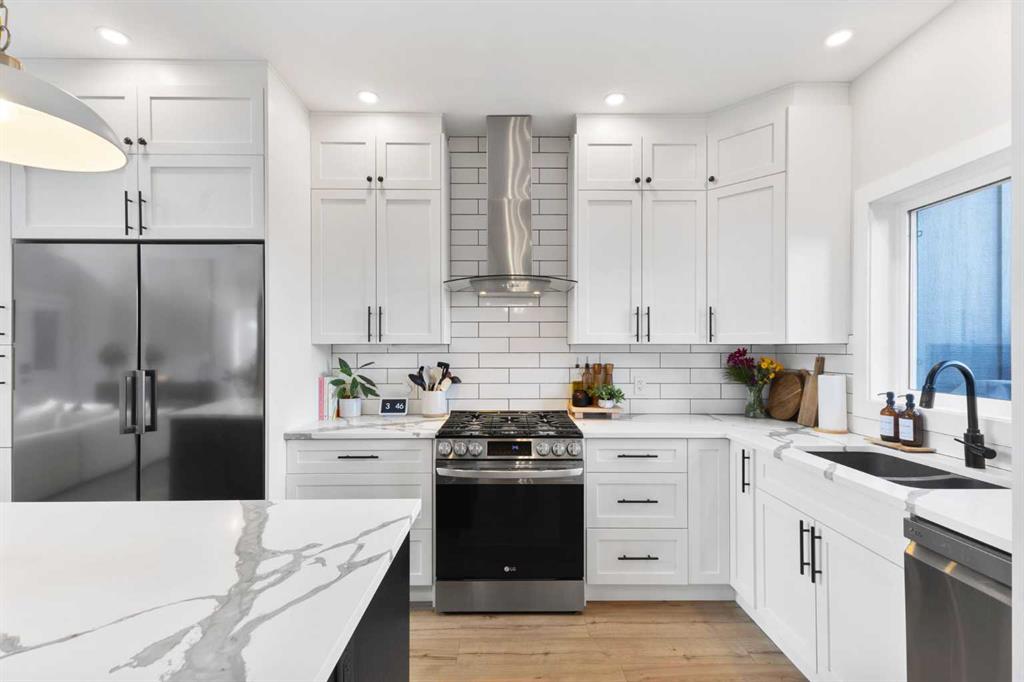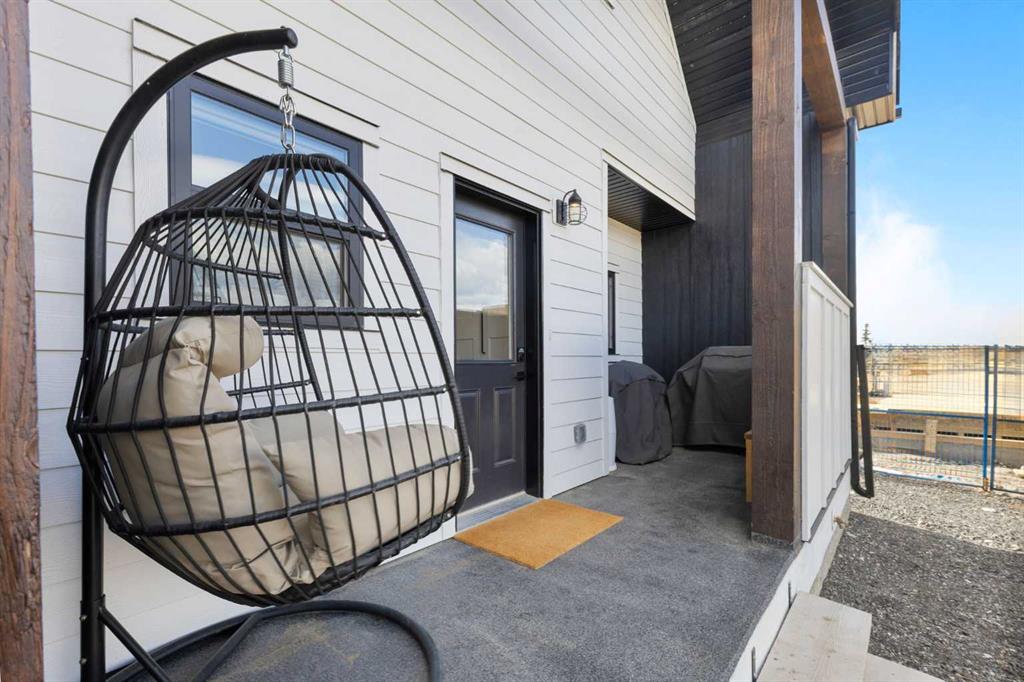Melissa Nichols / CIR Realty
110 Cottageclub Drive , House for sale in Cottage Club at Ghost Lake Rural Rocky View County , Alberta , T4C 1B1
MLS® # A2213069
Welcome to a truly rare offering in one of Alberta’s most unique and coveted communities- Cottageclub at Ghost Lake! Known for its vibrant community and breathtaking mountain views, this year round recreational haven is a hidden gem- just 15 minutes from Cochrane and only 40 minutes to both Canmore & Calgary. This custom-designed home exudes character and intention from the moment you arrive, the striking architecture makes a statement—soaring ceilings, expansive windows that flood the space with natural li...
Essential Information
-
MLS® #
A2213069
-
Partial Bathrooms
1
-
Property Type
Detached
-
Full Bathrooms
2
-
Year Built
2022
-
Property Style
1 and Half Storey
Community Information
-
Postal Code
T4C 1B1
Services & Amenities
-
Parking
Additional ParkingGravel DrivewaySingle Garage Detached
Interior
-
Floor Finish
CarpetTileVinyl Plank
-
Interior Feature
Closet OrganizersKitchen IslandOpen FloorplanRecessed LightingStone CountersStorageVaulted Ceiling(s)Vinyl WindowsWalk-In Closet(s)
-
Heating
Forced Air
Exterior
-
Lot/Exterior Features
LightingStorage
-
Construction
Cement Fiber BoardWood Frame
-
Roof
Asphalt Shingle
Additional Details
-
Zoning
DC-123
-
Sewer
Holding Tank
-
Nearest Town
Cochrane
$3407/month
Est. Monthly Payment



















































