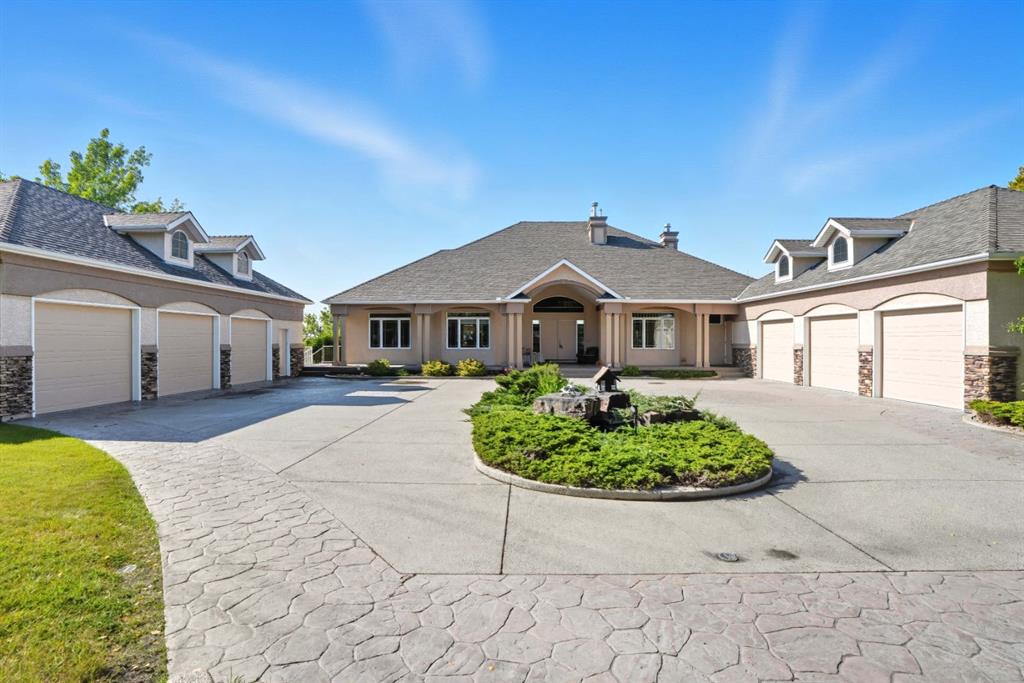Cyndi Collins / Century 21 Bamber Realty LTD.
11 Spring Ridge Estates , House for sale in Springbank Rural Rocky View County , Alberta , T3Z3M8
MLS® # A2257341
Welcome to one of Springbank’s rarest and most sought-after locations. Perched on the Escarpment Ridge, this extraordinary property offers the perfect blend of mature trees, sweeping mountain views, and exceptional privacy. The 3.81-acre lot is beautifully landscaped with stone pathways, a statement rock garden, a tranquil pond with a waterfall, and a welcoming front courtyard. A charming gazebo with 220 wiring makes the perfect spot for a future hot tub. Car enthusiasts will love the garage capacity with p...
Essential Information
-
MLS® #
A2257341
-
Partial Bathrooms
1
-
Property Type
Detached
-
Full Bathrooms
4
-
Year Built
1999
-
Property Style
Acreage with ResidenceBungalow
Community Information
-
Postal Code
T3Z3M8
Services & Amenities
-
Parking
220 Volt WiringAsphaltDrivewayFront DriveGarage Door OpenerHeated GarageInsulatedOversizedTriple Garage AttachedTriple Garage DetachedWorkshop in Garage
Interior
-
Floor Finish
CarpetCeramic TileHardwoodSlateTile
-
Interior Feature
BookcasesHigh CeilingsNo Smoking HomeVaulted Ceiling(s)Walk-In Closet(s)Wet BarWired for Sound
-
Heating
In FloorForced AirNatural Gas
Exterior
-
Lot/Exterior Features
BalconyBBQ gas linePrivate EntrancePrivate Yard
-
Construction
Stucco
-
Roof
Asphalt Shingle
Additional Details
-
Zoning
R-RUR
-
Sewer
Septic FieldSeptic Tank
-
Nearest Town
Calgary
$11727/month
Est. Monthly Payment



















































