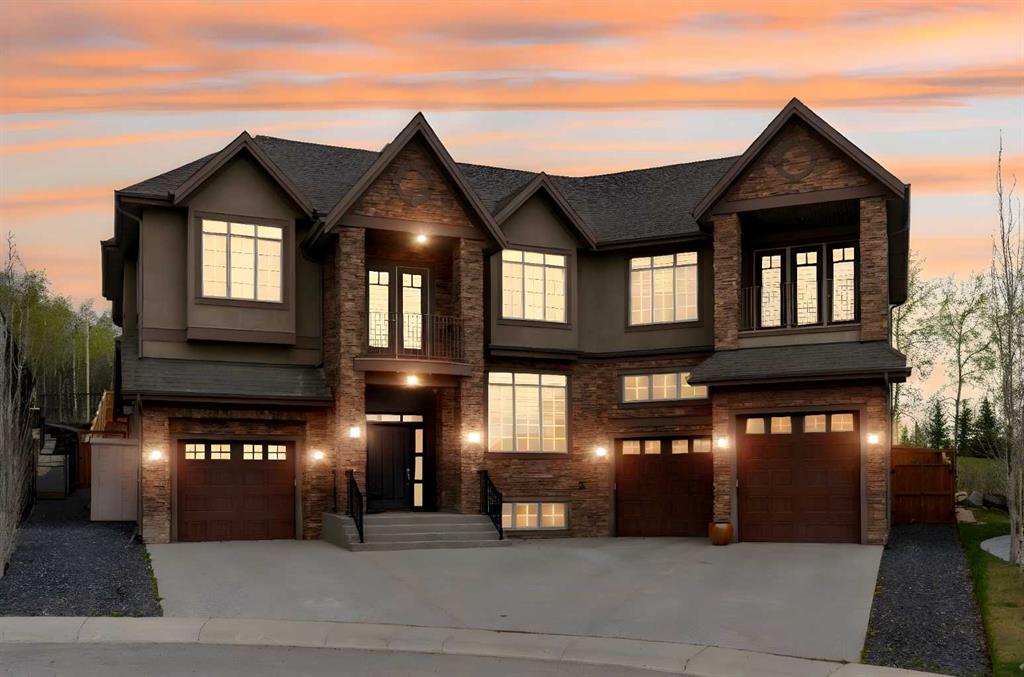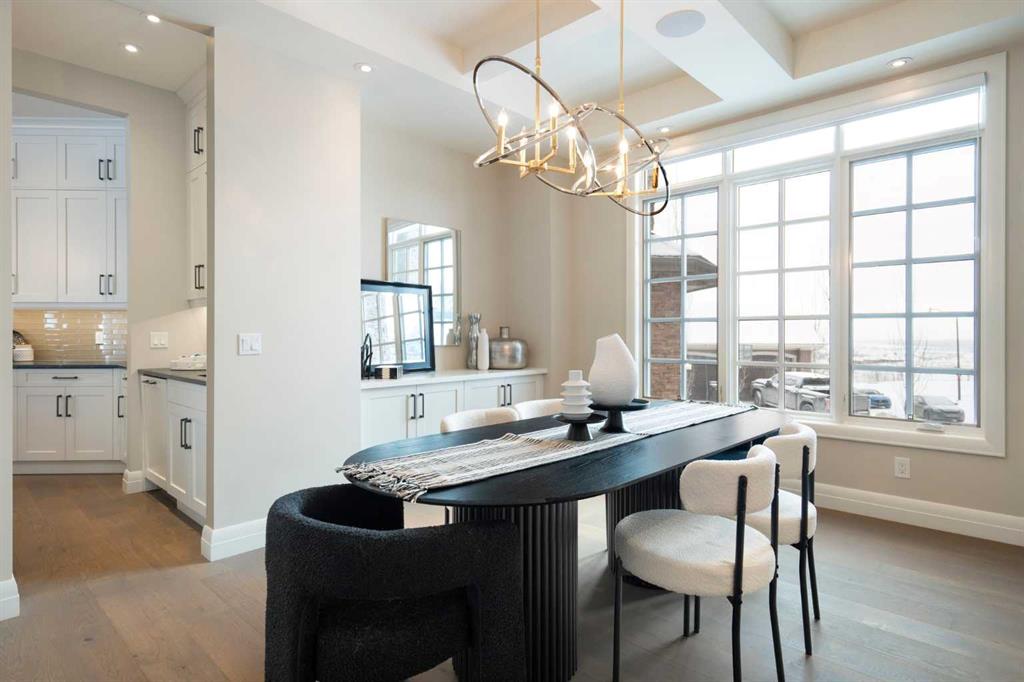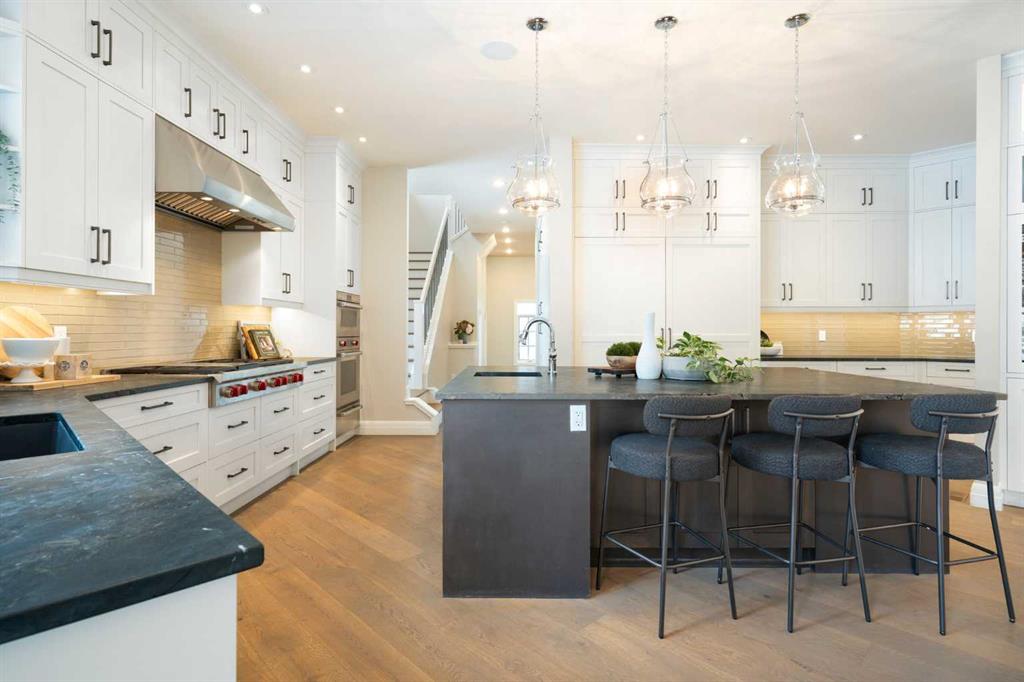Crystal Tost / eXp Realty
11 Elveden Place SW, House for sale in Springbank Hill Calgary , Alberta , T3H 0L1
MLS® # A2219617
OPEN HOUSE MAY 10, 2–4 PM Welcome to a home that truly has it all—luxury, elegance, and thoughtful design—nestled in a quiet cul-de-sac in Elveden Estates. This custom-built residence showcases impeccable craftsmanship, high-end finishes, and a layout perfect for both everyday living and grand entertaining—all offered at an exceptional price for everything it provides. From the moment you enter, soaring ceilings and striking architectural details set the tone. The open-concept floor plan seamlessly connec...
Essential Information
-
MLS® #
A2219617
-
Partial Bathrooms
4
-
Property Type
Detached
-
Full Bathrooms
5
-
Year Built
2013
-
Property Style
2 Storey
Community Information
-
Postal Code
T3H 0L1
Services & Amenities
-
Parking
Additional ParkingDrivewayDrivewayFront DriveGarage Door OpenerGarage Faces FrontInsulatedTriple Garage Attached
Interior
-
Floor Finish
CarpetCeramic TileHardwood
-
Interior Feature
BarBuilt-in FeaturesChandelierCloset OrganizersDouble VanityGranite CountersHigh CeilingsKitchen IslandNo Smoking HomeOpen FloorplanPantrySoaking TubStorageVaulted Ceiling(s)Wet Bar
-
Heating
High EfficiencyIn FloorNatural Gas
Exterior
-
Lot/Exterior Features
BalconyBBQ gas linePrivate Yard
-
Construction
See RemarksStoneStucco
-
Roof
Asphalt Shingle
Additional Details
-
Zoning
R-G
$10929/month
Est. Monthly Payment


















































