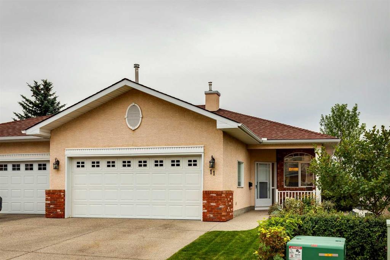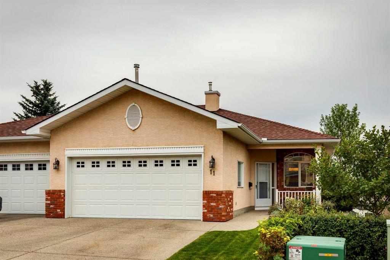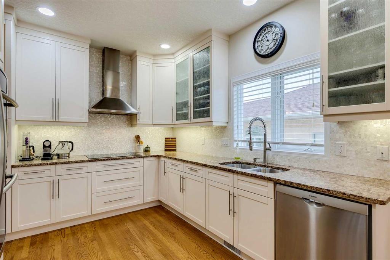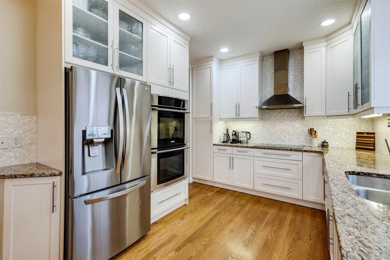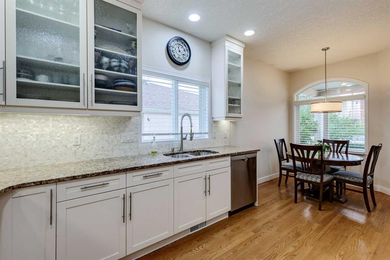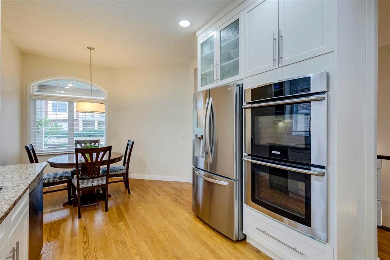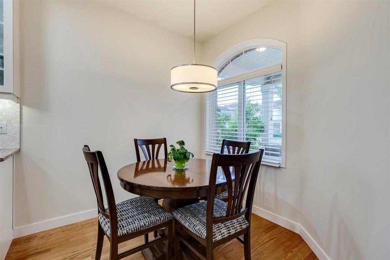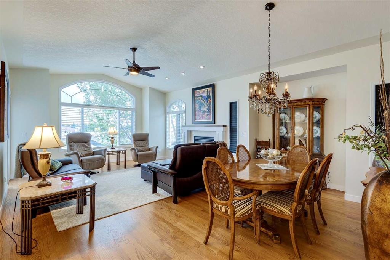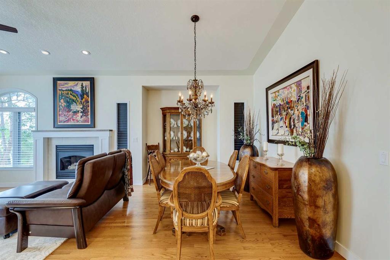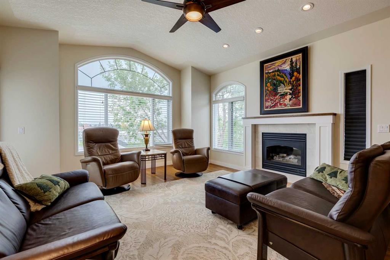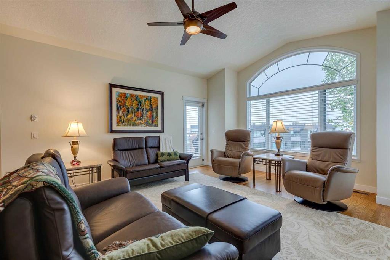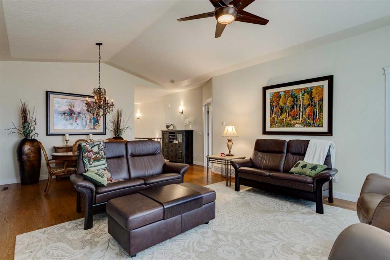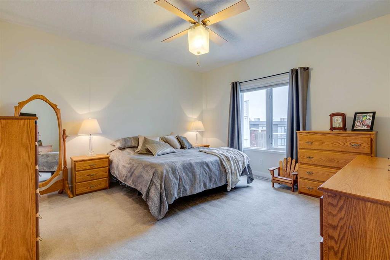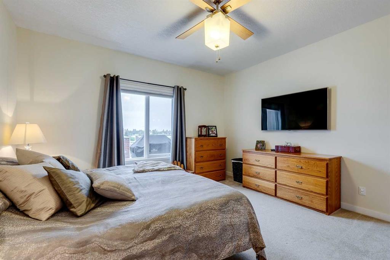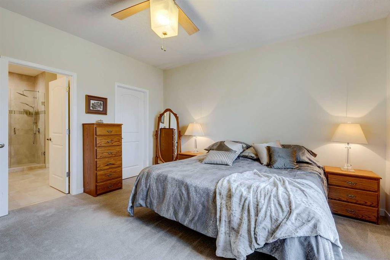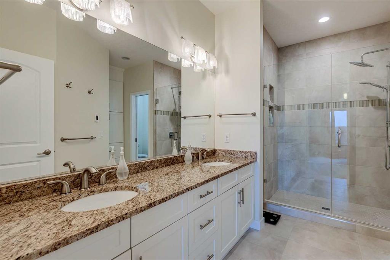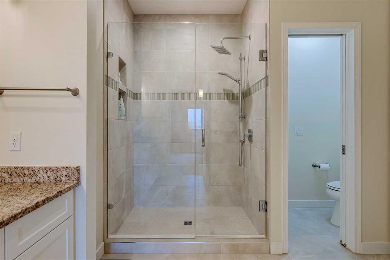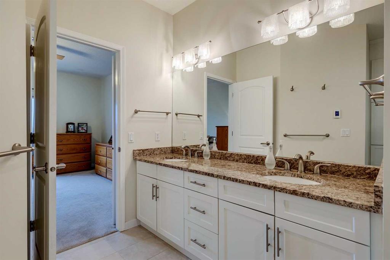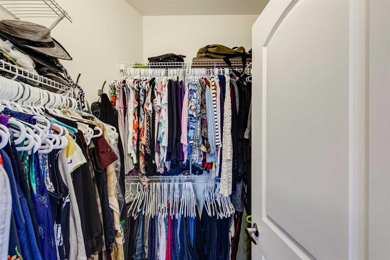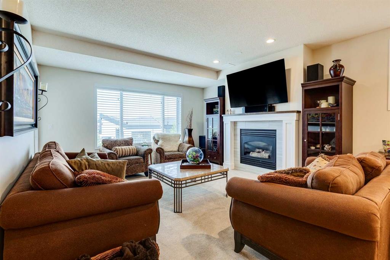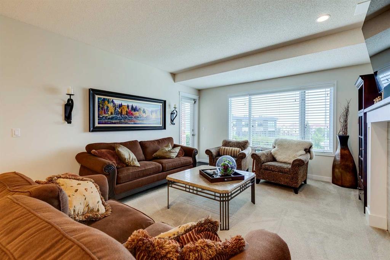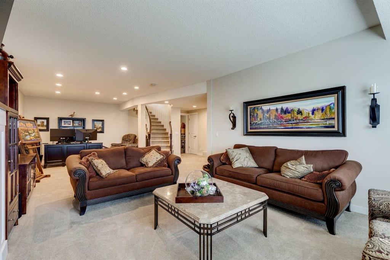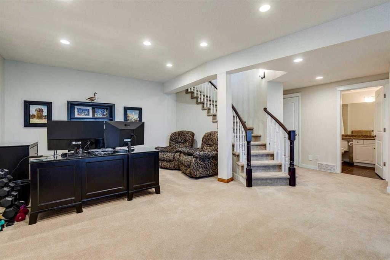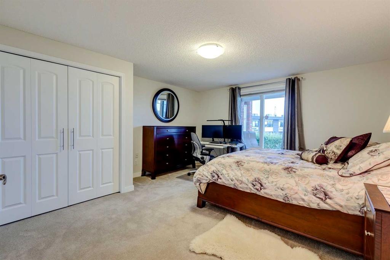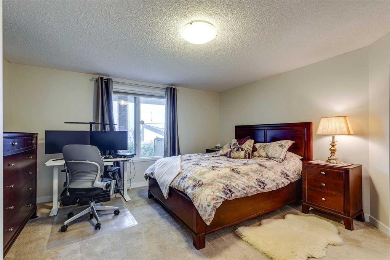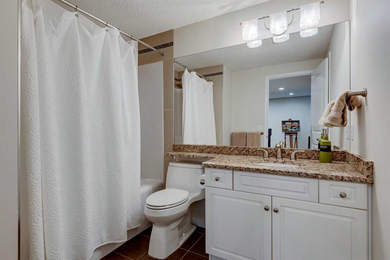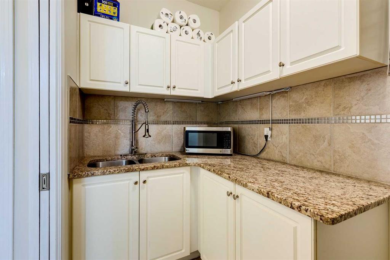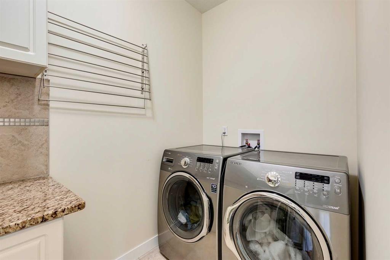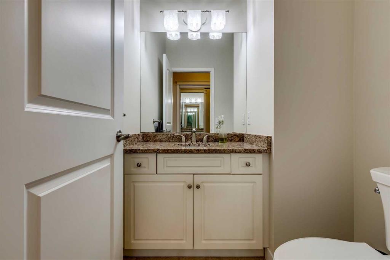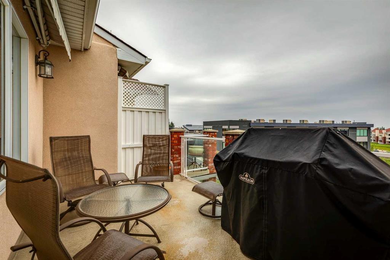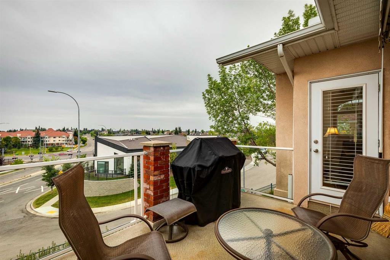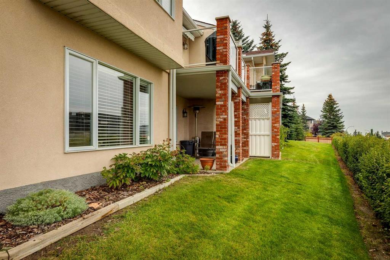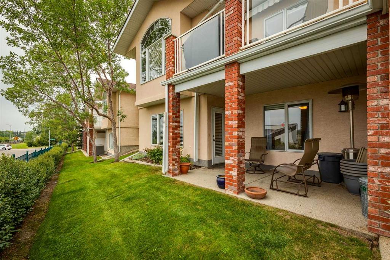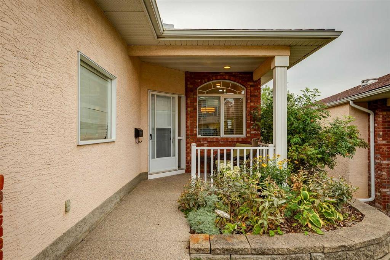Dave Galbraith / Real Estate Calgary
11, 99 Christie Point SW Calgary , Alberta , T3H 3K8
MLS® # A2254607
Fully Updated Walkout Bungalow Villa located in Desirable Christie Estates. This home features a Chef’s kitchen with full-height White shaker cabinets, Granite counters, Stainless steel appliances, Double ovens, a Bosch Dishwasher & an Induction cooktop. Vaulted ceilings, Site-finished Hardwood floors, a Gas Fireplace, and Large South facing windows define the open living/dining area. The spacious Primary Suite has room for your king bed, and offers a Walk-in closet & Spa-like ensuite with double sinks, hea...
Essential Information
-
MLS® #
A2254607
-
Partial Bathrooms
1
-
Property Type
Semi Detached (Half Duplex)
-
Full Bathrooms
2
-
Year Built
1996
-
Property Style
Attached-Side by SideBungalow
Community Information
-
Postal Code
T3H 3K8
Services & Amenities
-
Parking
Double Garage AttachedFront DriveGarage Door OpenerInsulated
Interior
-
Floor Finish
CarpetHardwoodTile
-
Interior Feature
Ceiling Fan(s)Central VacuumCloset OrganizersDouble VanityGranite CountersHigh CeilingsLow Flow Plumbing FixturesNo Smoking HomePantry
-
Heating
Forced AirNatural Gas
Exterior
-
Lot/Exterior Features
Awning(s)BalconyGarden
-
Construction
BrickStuccoWood Frame
-
Roof
Asphalt Shingle
Additional Details
-
Zoning
DC (pre 1P2007)
$3643/month
Est. Monthly Payment

