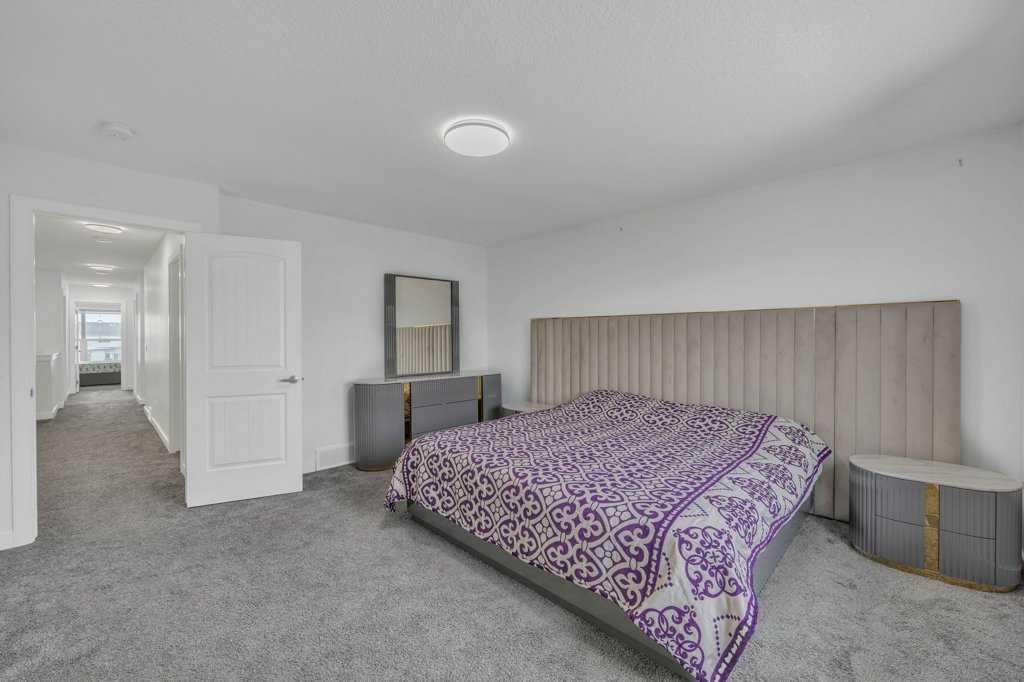Arun Kaushal / PREP Realty
1098 Midtown Avenue SW, House for sale in Midtown Airdrie , Alberta , T4B 5N1
MLS® # A2211170
Located in the sought-after community of Midtown in Airdrie, this stunning SHANE HOME BUILT, home offers approximately 2,600 square feet of thoughtfully designed living space on a conventional lot. The main floor welcomes you with a spacious layout that includes a full bedroom, complemented by a bathroom featuring a standing shower—ideal for guests or multi-generational living. The gourmet kitchen is a chef’s dream, boasting built-in appliances, dual-tone cabinetry, and a massive pantry with spice kitchen r...
Essential Information
-
MLS® #
A2211170
-
Year Built
2024
-
Property Style
2 Storey
-
Full Bathrooms
3
-
Property Type
Detached
Community Information
-
Postal Code
T4B 5N1
Services & Amenities
-
Parking
Double Garage AttachedOff Street
Interior
-
Floor Finish
CarpetCeramic TileVinyl Plank
-
Interior Feature
Bathroom Rough-inBuilt-in FeaturesChandelierDouble VanityFrench DoorGranite CountersKitchen IslandNo Animal HomeNo Smoking HomeOpen FloorplanPantrySeparate EntranceVinyl Windows
-
Heating
Forced Air
Exterior
-
Lot/Exterior Features
None
-
Construction
StoneVinyl SidingWood Frame
-
Roof
Asphalt Shingle
Additional Details
-
Zoning
R1-U
$3871/month
Est. Monthly Payment












































