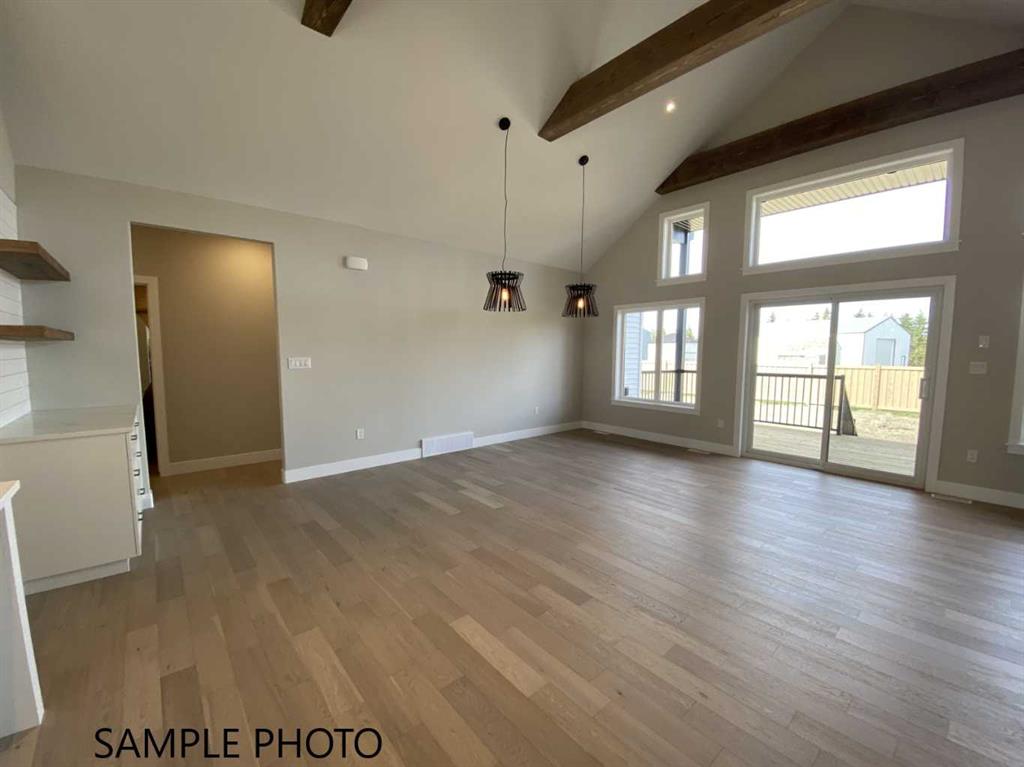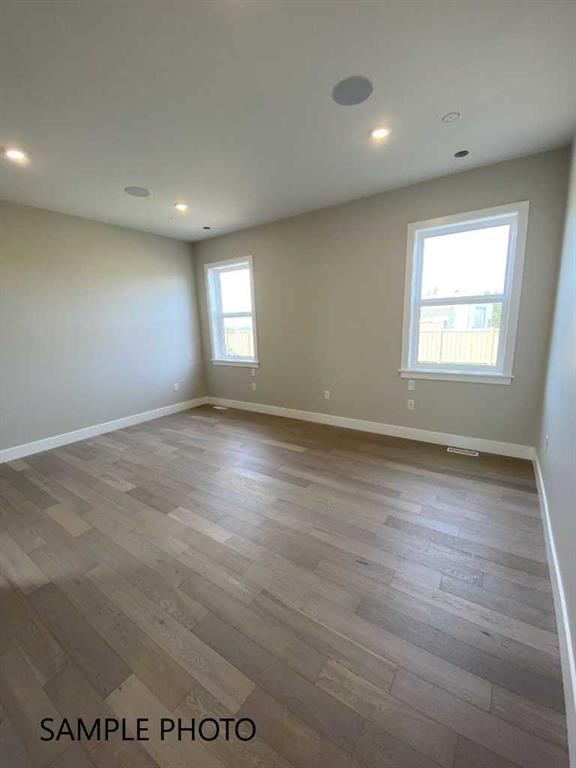Carston Siebert / Grassroots Realty Group Ltd.
10725 146 Avenue , House for sale in Whispering Ridge Rural Grande Prairie No. 1, County of , Alberta , T8X 0X5
MLS® # A2208998
*High Mark Homes Job 372* The Hendrix II, a modified bi-level, is a true showstopper in a horseshoe cul-de-sac with county taxes! Step inside to discover soaring ceilings and an open entryway that leads you to the main floor which features a gourmet kitchen with sleek quartz countertops and spacious living room. The luxurious main floor primary bedroom is complete with a spa-like ensuite and conveniently located laundry. Upstairs, you'll find two additional bedrooms and a stylish main bath, for a total of 3...
Essential Information
-
MLS® #
A2208998
-
Partial Bathrooms
1
-
Property Type
Detached
-
Full Bathrooms
2
-
Year Built
2025
-
Property Style
Modified Bi-Level
Community Information
-
Postal Code
T8X 0X5
Services & Amenities
-
Parking
Off StreetParking PadTriple Garage Attached
Interior
-
Floor Finish
CarpetHardwoodTile
-
Interior Feature
Beamed CeilingsCeiling Fan(s)Double VanityHigh CeilingsKitchen IslandOpen FloorplanPantryQuartz CountersRecessed LightingStorageSump Pump(s)Vaulted Ceiling(s)Walk-In Closet(s)Wired for Sound
-
Heating
Forced Air
Exterior
-
Lot/Exterior Features
Other
-
Construction
StoneVinyl Siding
-
Roof
Fiberglass
Additional Details
-
Zoning
RR2
-
Sewer
Public Sewer
-
Nearest Town
Grande Prairie
$3415/month
Est. Monthly Payment











































