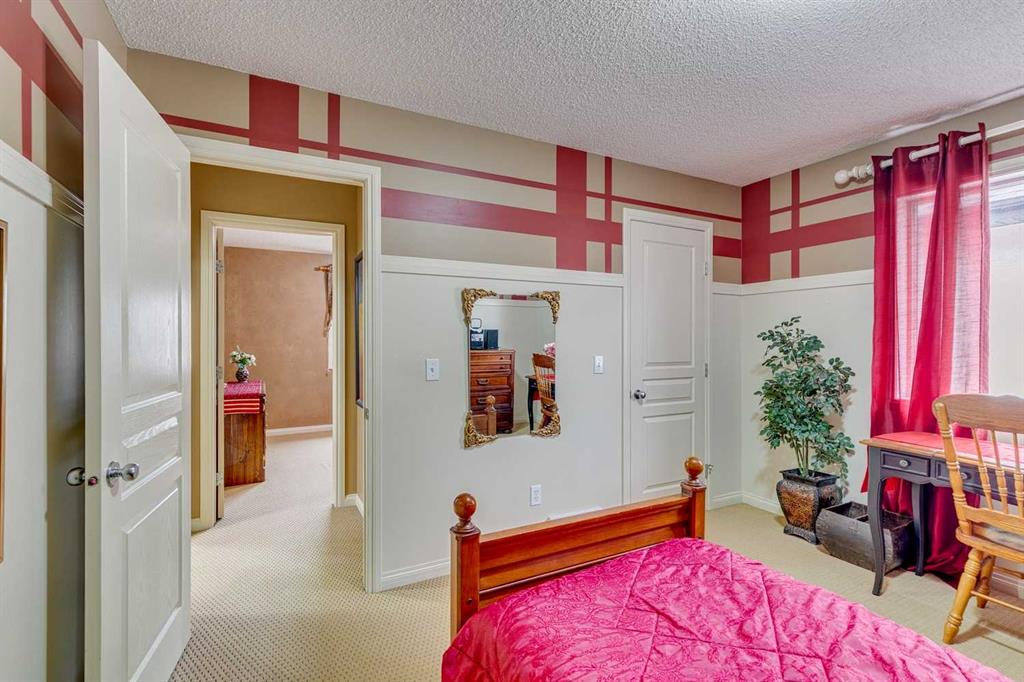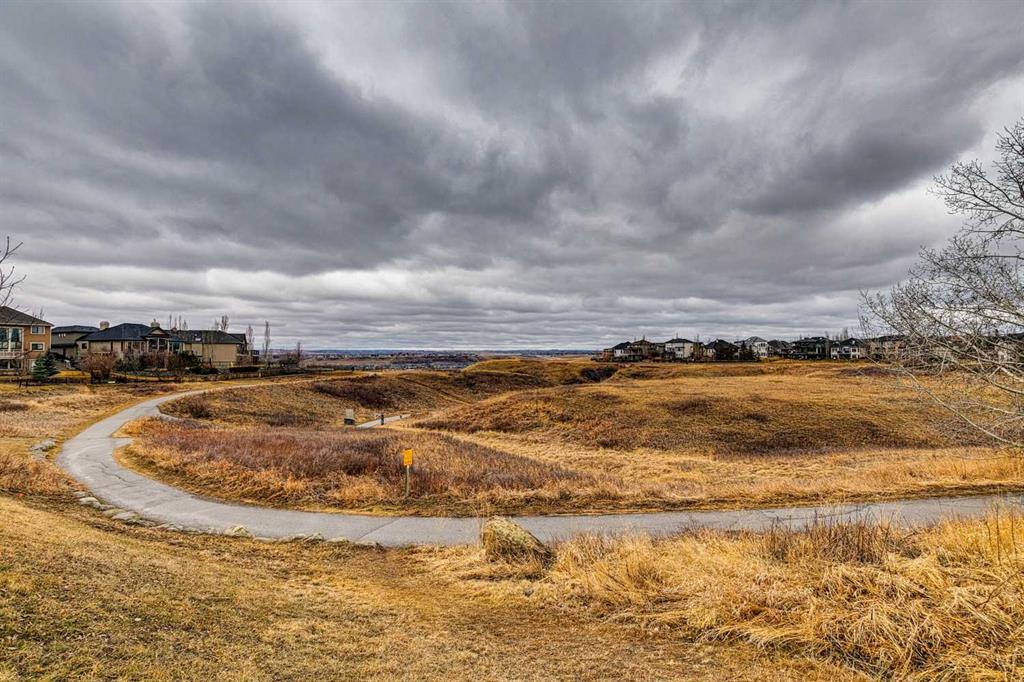Joseph Oulovsky / Coldwell Banker Mountain Central
106 Cranleigh Way SE, House for sale in Cranston Calgary , Alberta , T3M0A1
MLS® # A2209387
Welcome to this beautifully designed luxury home in the heart of family-friendly Cranston. This former show home is set just steps from the ridge and Bow River Pathway. As you open your front door you will see green space with serene views and walking trails, this 4-bedroom 4-bathroom home offers the perfect balance of elegance, comfort, and functionality—ideal for families looking to put down roots in a vibrant, nature-connected community. Step inside to a warm and welcoming foyer that opens to a main flo...
Essential Information
-
MLS® #
A2209387
-
Partial Bathrooms
1
-
Property Type
Detached
-
Full Bathrooms
3
-
Year Built
2005
-
Property Style
2 Storey
Community Information
-
Postal Code
T3M0A1
Services & Amenities
-
Parking
Double Garage Attached
Interior
-
Floor Finish
CarpetCeramic TileHardwood
-
Interior Feature
BookcasesBuilt-in FeaturesCeiling Fan(s)Closet OrganizersGranite CountersKitchen IslandLaminate CountersOpen FloorplanPantryRecessed LightingSkylight(s)Soaking TubStorageVaulted Ceiling(s)Walk-In Closet(s)Wet Bar
-
Heating
Fireplace(s)Forced Air
Exterior
-
Lot/Exterior Features
GardenPrivate Yard
-
Construction
BrickStuccoWood Frame
-
Roof
Asphalt Shingle
Additional Details
-
Zoning
R-2M
$4459/month
Est. Monthly Payment



















































