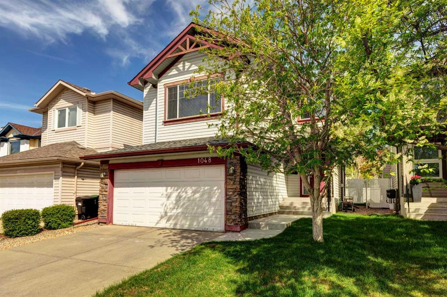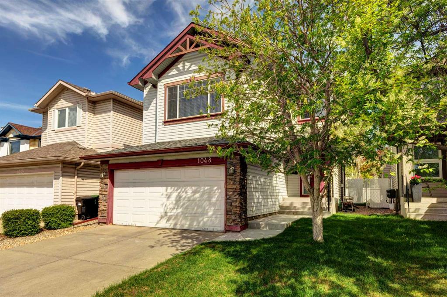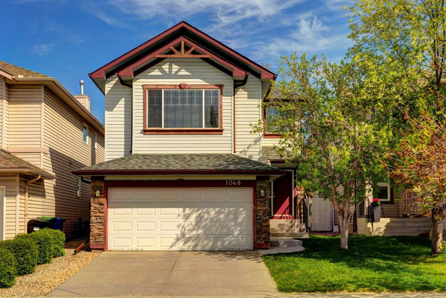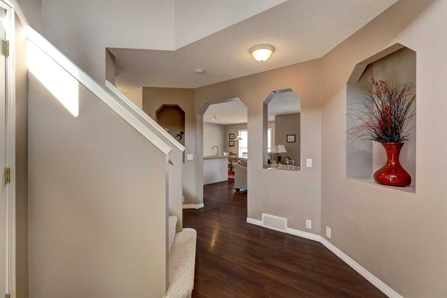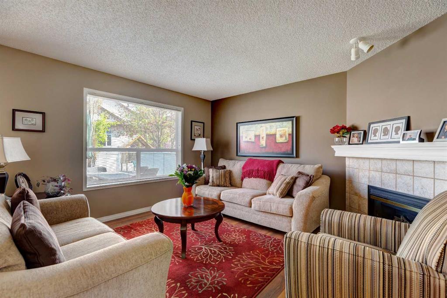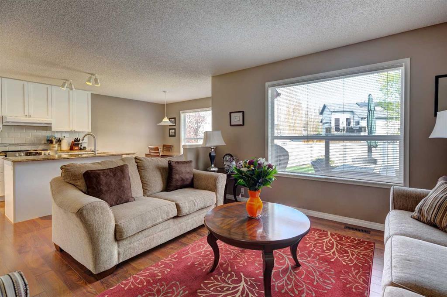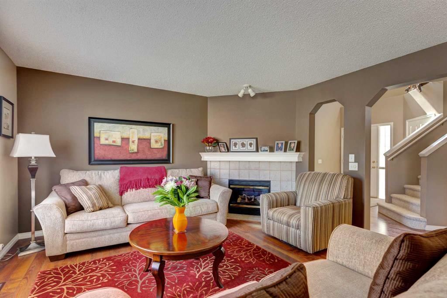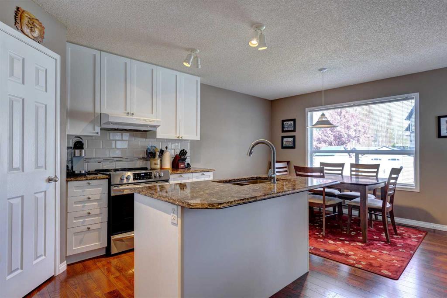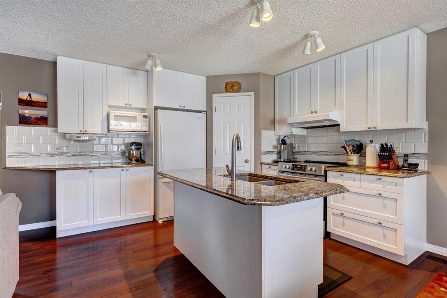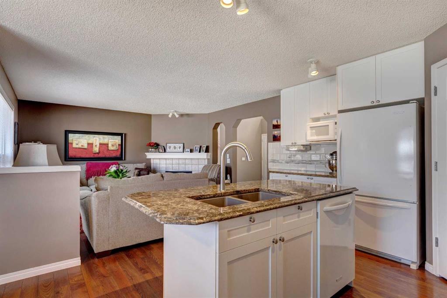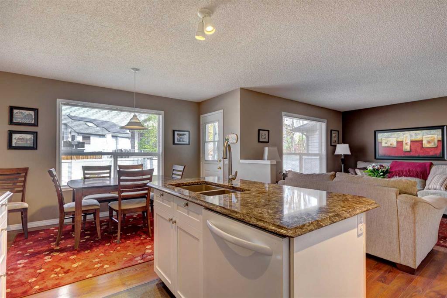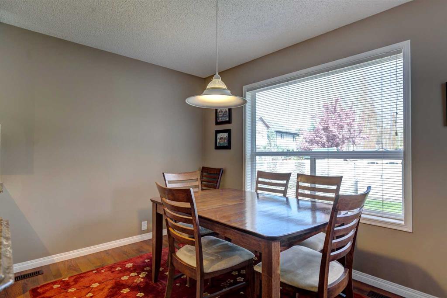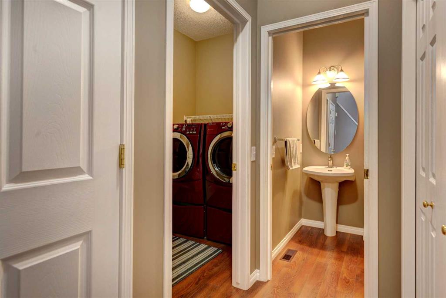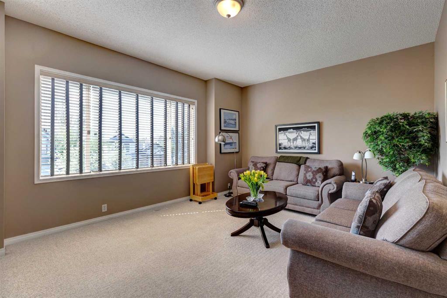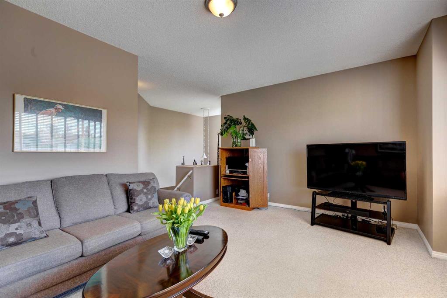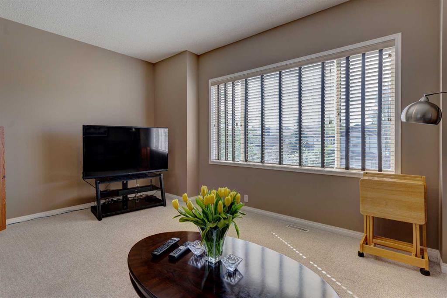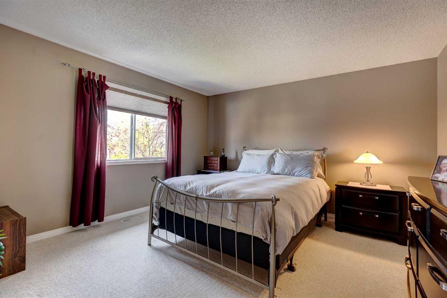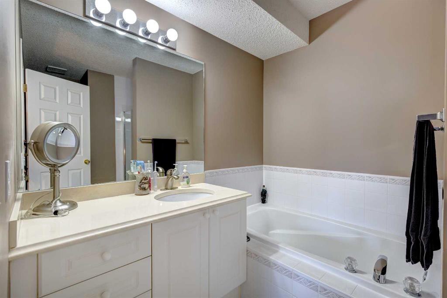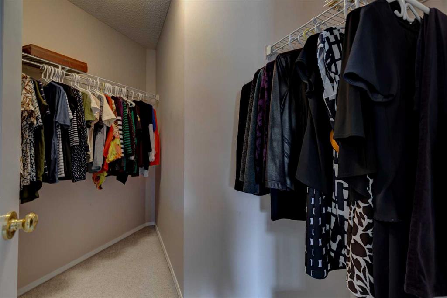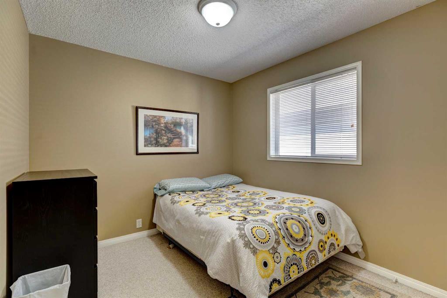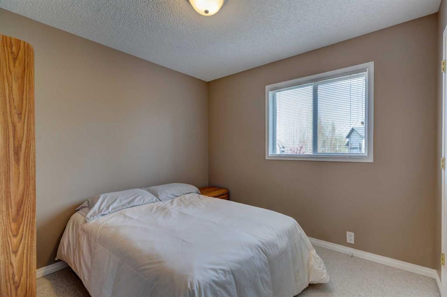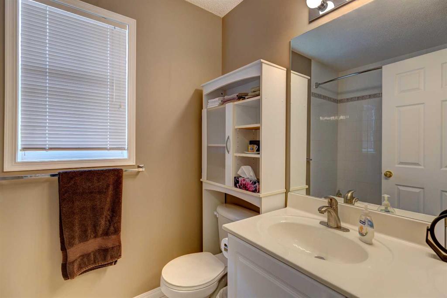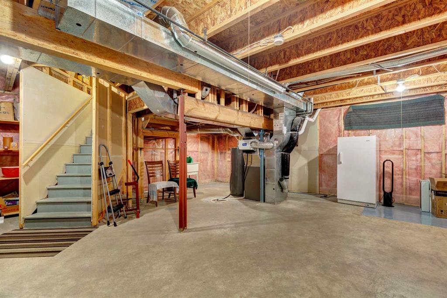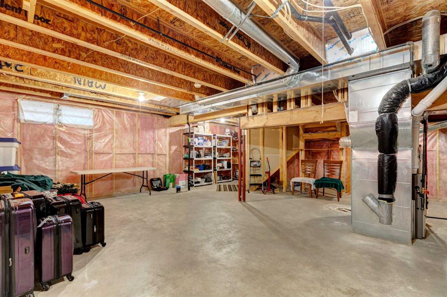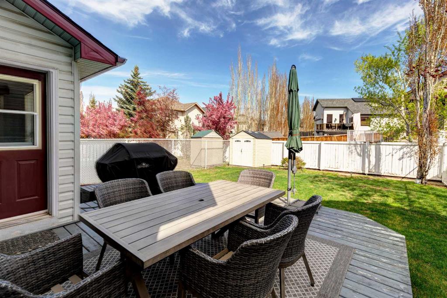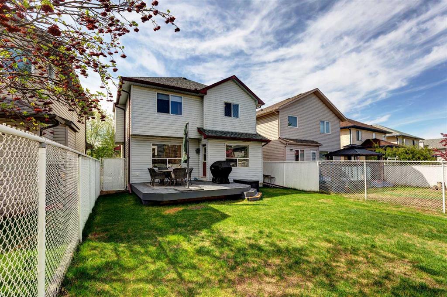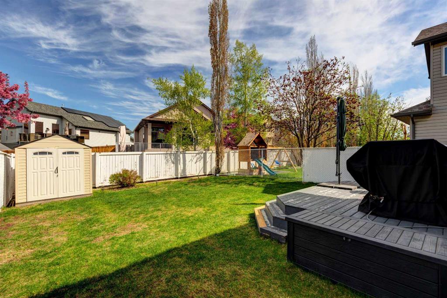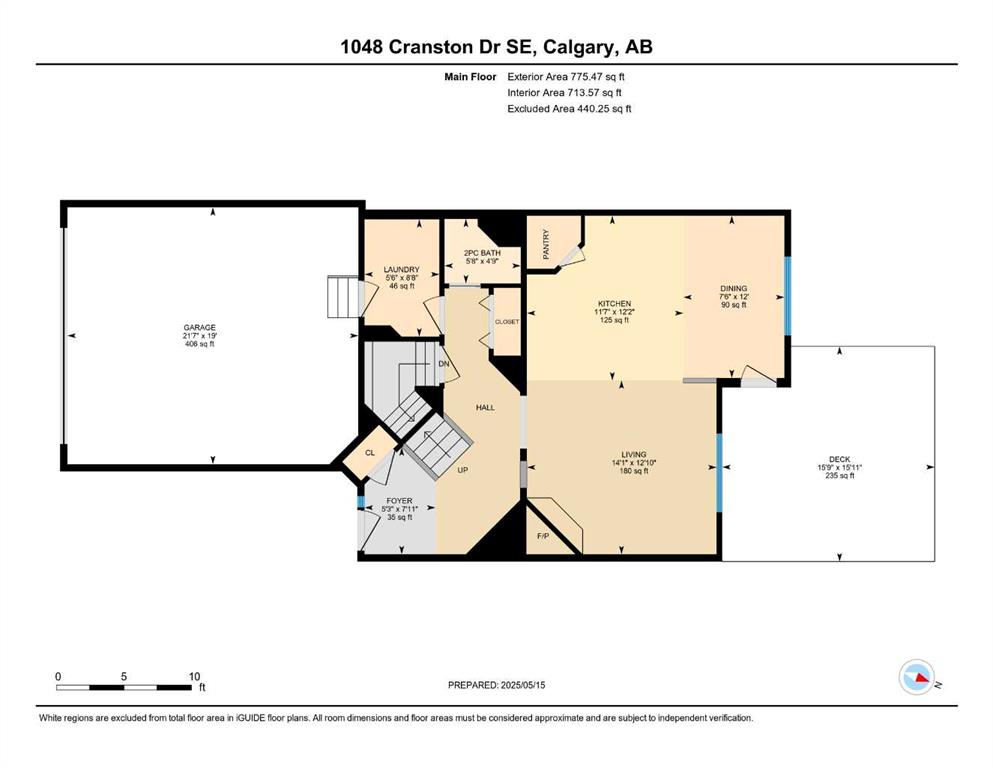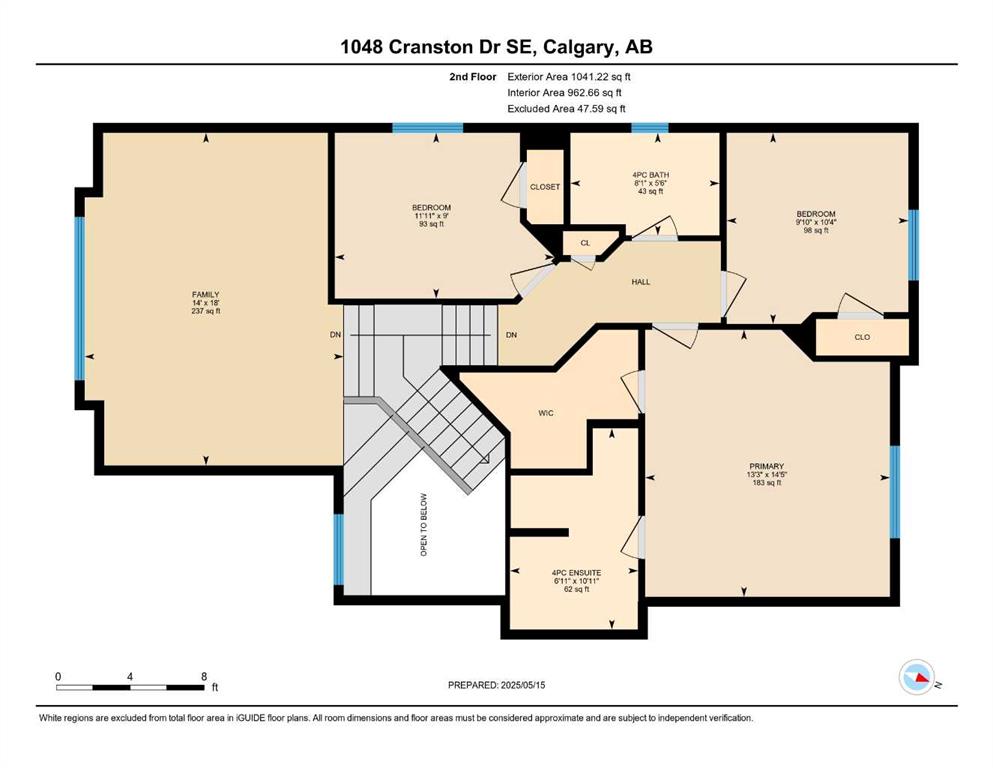Margaret Neff / RE/MAX Realty Professionals
1048 Cranston Drive SE, House for sale in Cranston Calgary , Alberta , T3M 1A4
MLS® # A2255328
Welcome to the beautiful community of Cranston! This property is the perfect piece to solving your home search puzzle! Finding the right home is like completing a puzzle—and this one has all the right pieces: an open-concept layout perfect for family living, a spacious backyard for play and entertaining, and an unfinished basement ready for your personalized touch. It’s set in a warm, welcoming and sought-after neighbourhood, close to great schools and suburban amenities, this family home is move-in ready ...
Essential Information
-
MLS® #
A2255328
-
Partial Bathrooms
1
-
Property Type
Detached
-
Full Bathrooms
2
-
Year Built
1999
-
Property Style
2 Storey
Community Information
-
Postal Code
T3M 1A4
Services & Amenities
-
Parking
Double Garage Attached
Interior
-
Floor Finish
CarpetLaminateLinoleum
-
Interior Feature
Central VacuumCloset OrganizersGranite CountersKitchen IslandNo Animal HomeNo Smoking HomeOpen FloorplanPantrySee RemarksSoaking TubStorageVinyl Windows
-
Heating
Forced AirNatural Gas
Exterior
-
Lot/Exterior Features
BBQ gas linePrivate YardStorage
-
Construction
StoneVinyl SidingWood Frame
-
Roof
Asphalt Shingle
Additional Details
-
Zoning
R-G
$2960/month
Est. Monthly Payment

