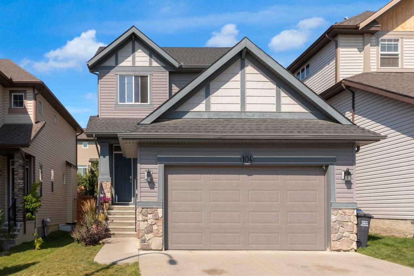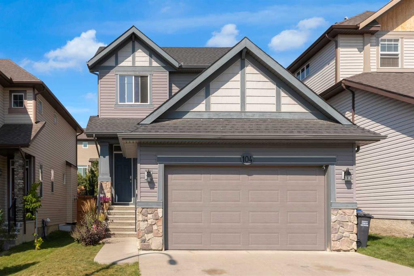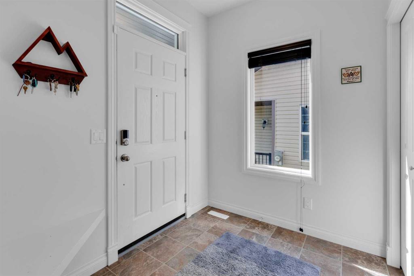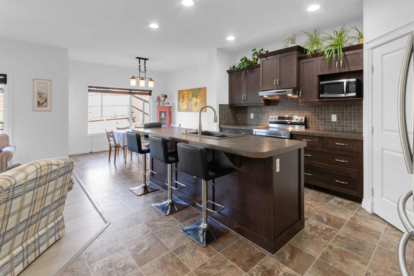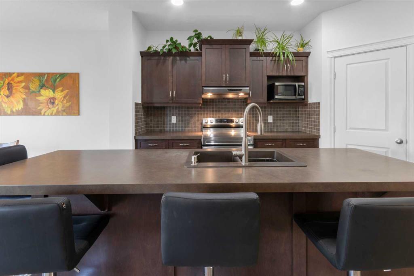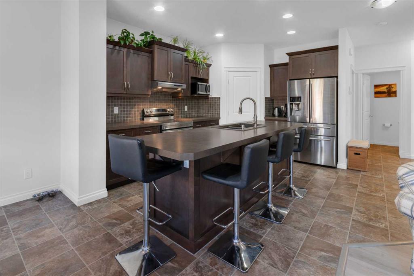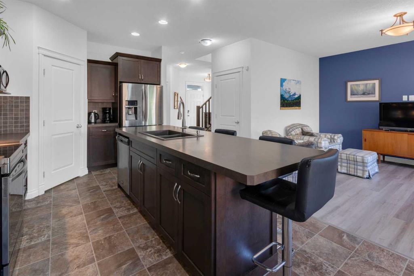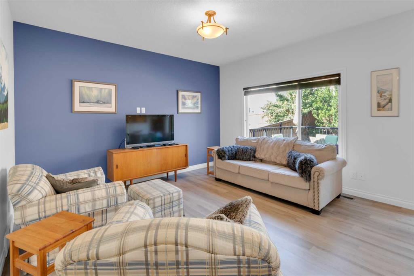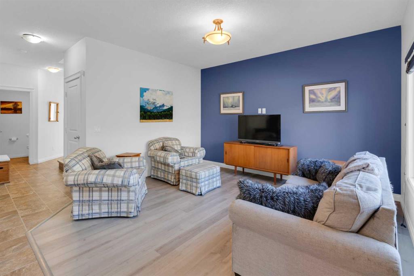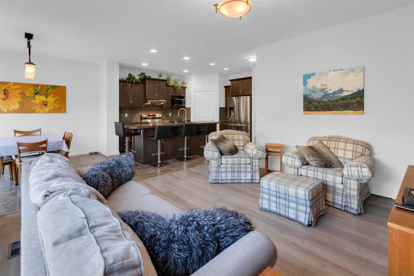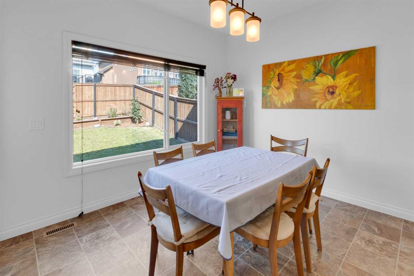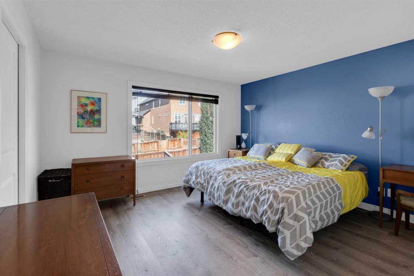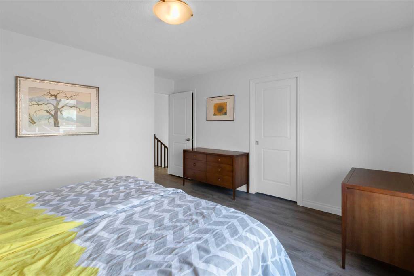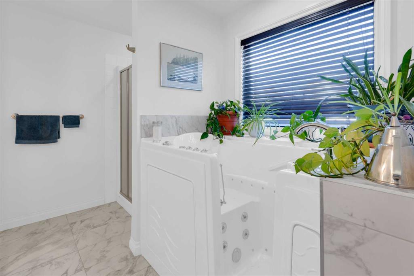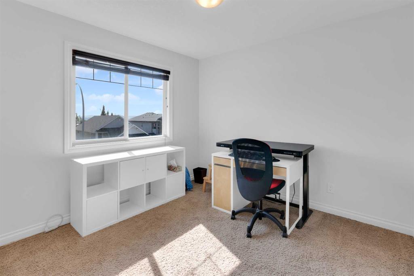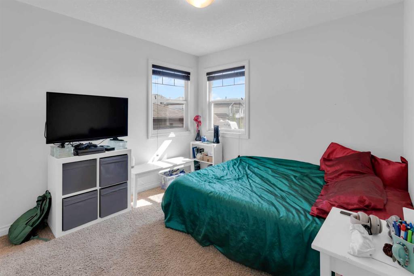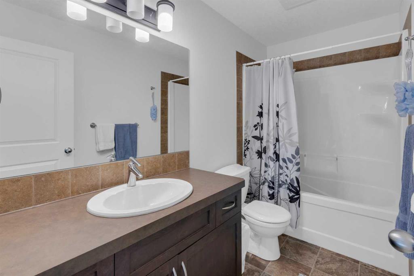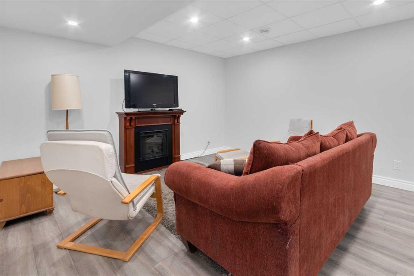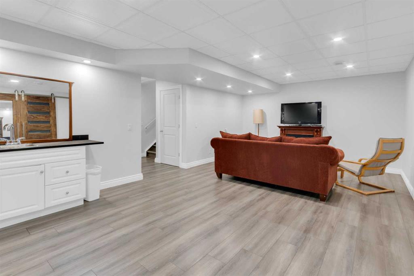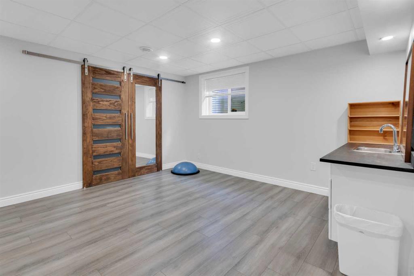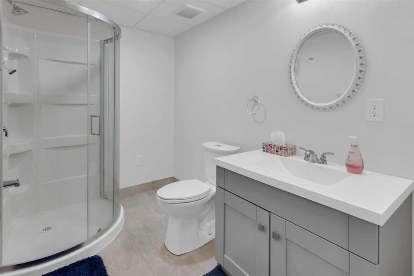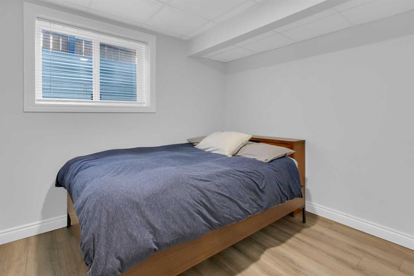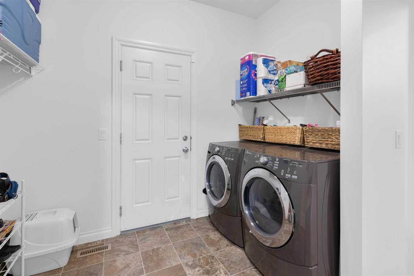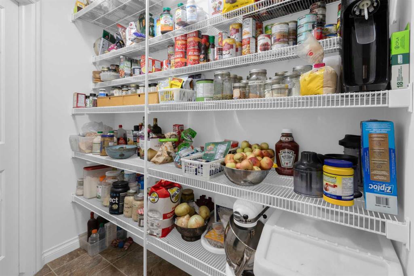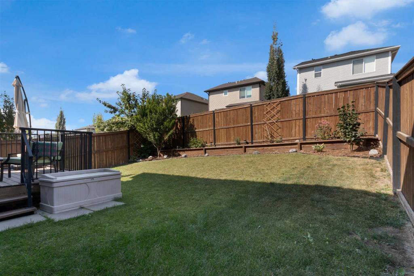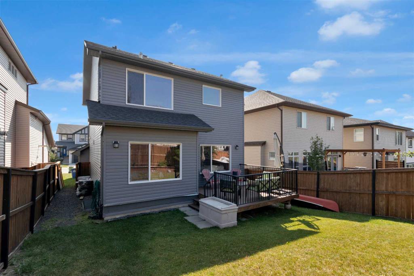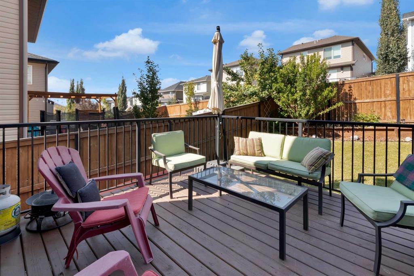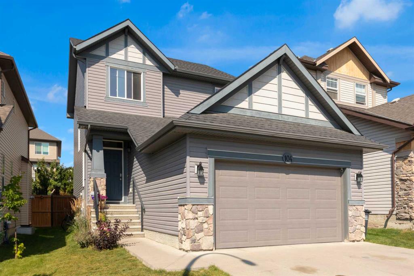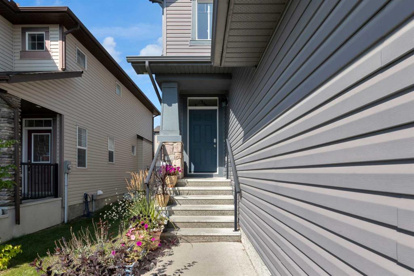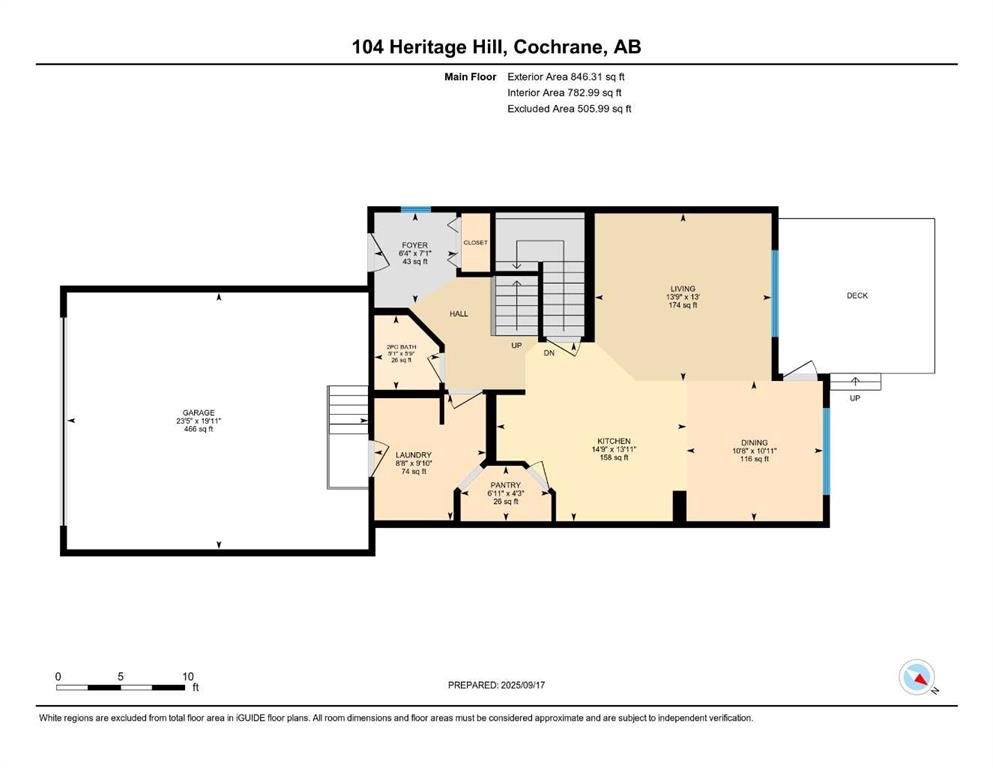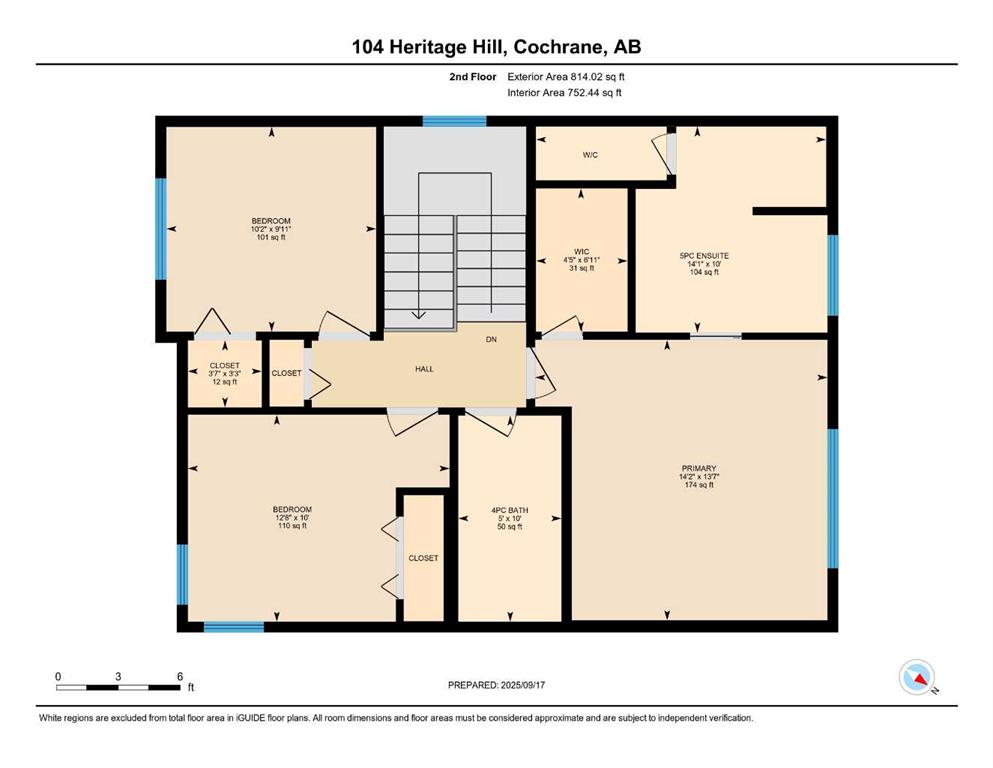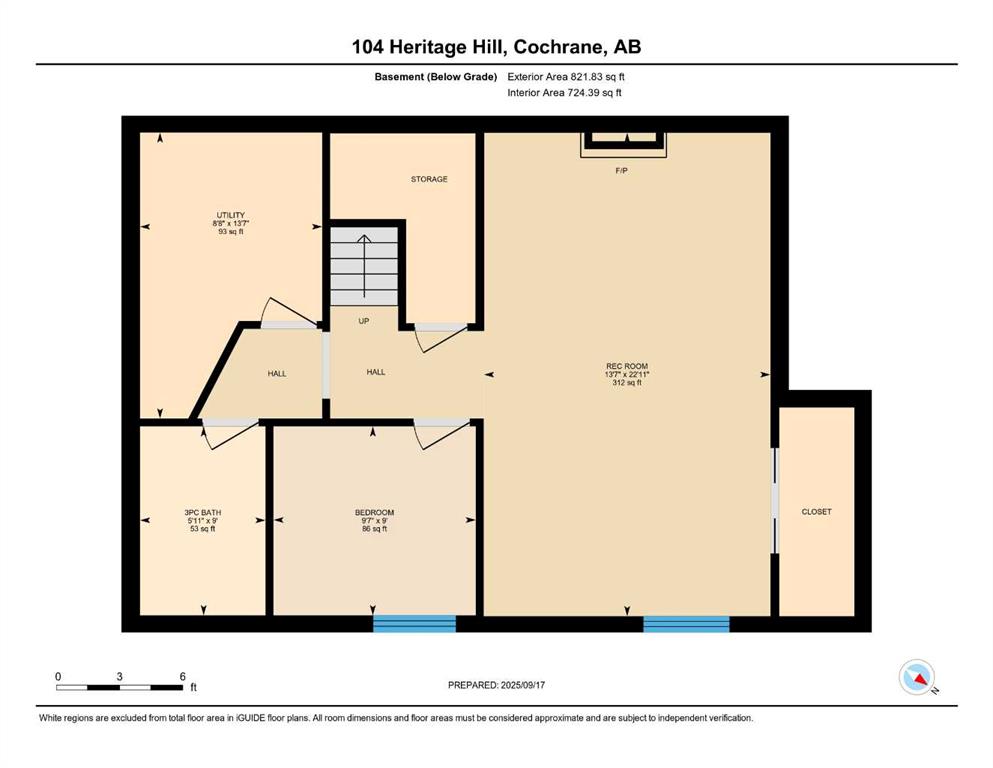Mark Dalton / Dalton Real Estate
104 Heritage Hills NE, House for sale in Heritage Hills Cochrane , Alberta , T4C0L4
MLS® # A2256483
ROOM TO MOVE! Don't miss this Heritage Hills detached home with 4 bedrooms, 4 bathrooms, double attached garage and so much more. With over 2,250 square feet of finished space, this 3 level home offers room for your growing family and/or visitors. The main floor features an open design floorplan generously laid out kitchen/living/dining and backyard access. It begins with a welcoming entrance, powder room, pantry and laundry room with garage access. The 2nd floor boasts 3 bedrooms, a 5 piece ensuite bath, a...
Essential Information
-
MLS® #
A2256483
-
Partial Bathrooms
1
-
Property Type
Detached
-
Full Bathrooms
3
-
Year Built
2010
-
Property Style
2 Storey
Community Information
-
Postal Code
T4C0L4
Services & Amenities
-
Parking
Double Garage AttachedGarage Door OpenerMultiple Driveways
Interior
-
Floor Finish
CarpetCeramic TileLaminateVinyl
-
Interior Feature
Closet OrganizersDouble VanityKitchen IslandOpen FloorplanPantryWalk-In Closet(s)Wet Bar
-
Heating
Forced AirNatural Gas
Exterior
-
Lot/Exterior Features
GardenLightingPrivate Yard
-
Construction
StoneVinyl Siding
-
Roof
Asphalt Shingle
Additional Details
-
Zoning
R-LD
-
Sewer
Public Sewer
$2914/month
Est. Monthly Payment

