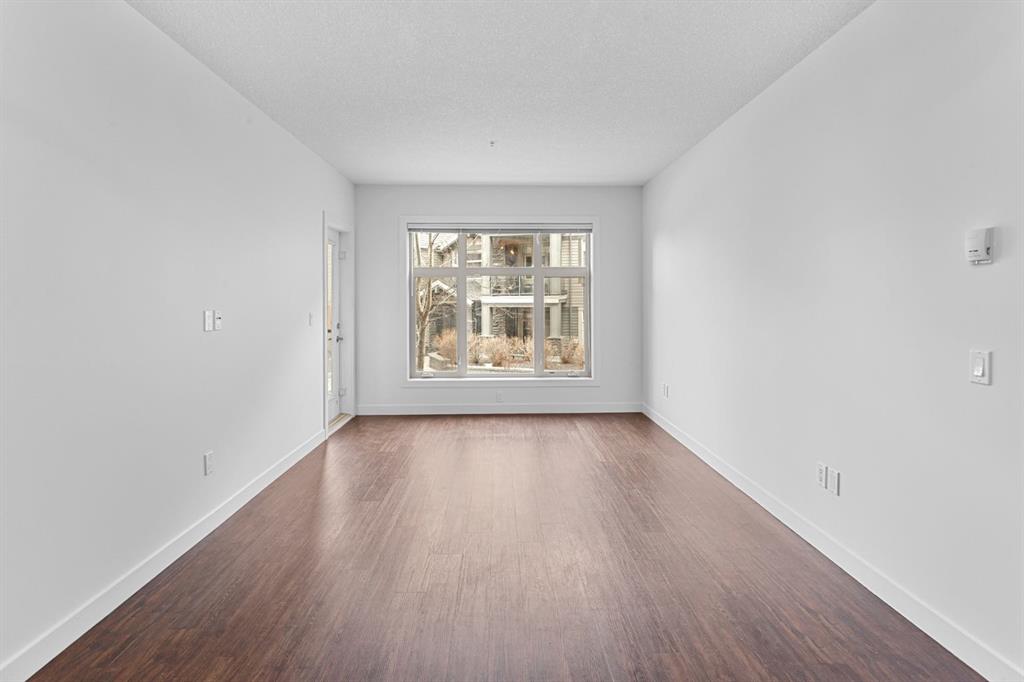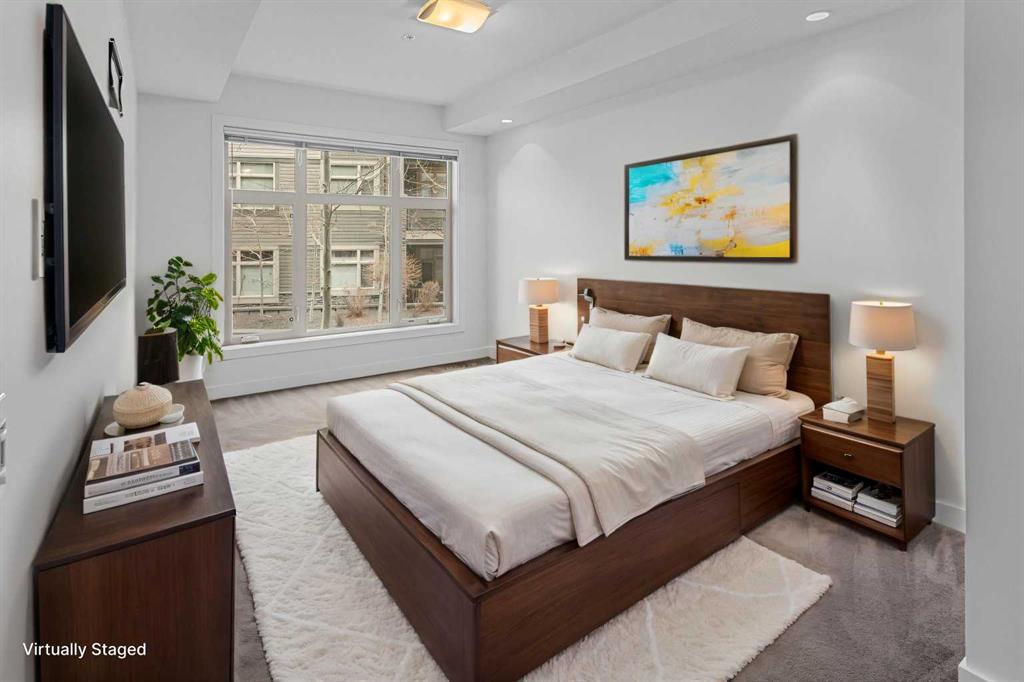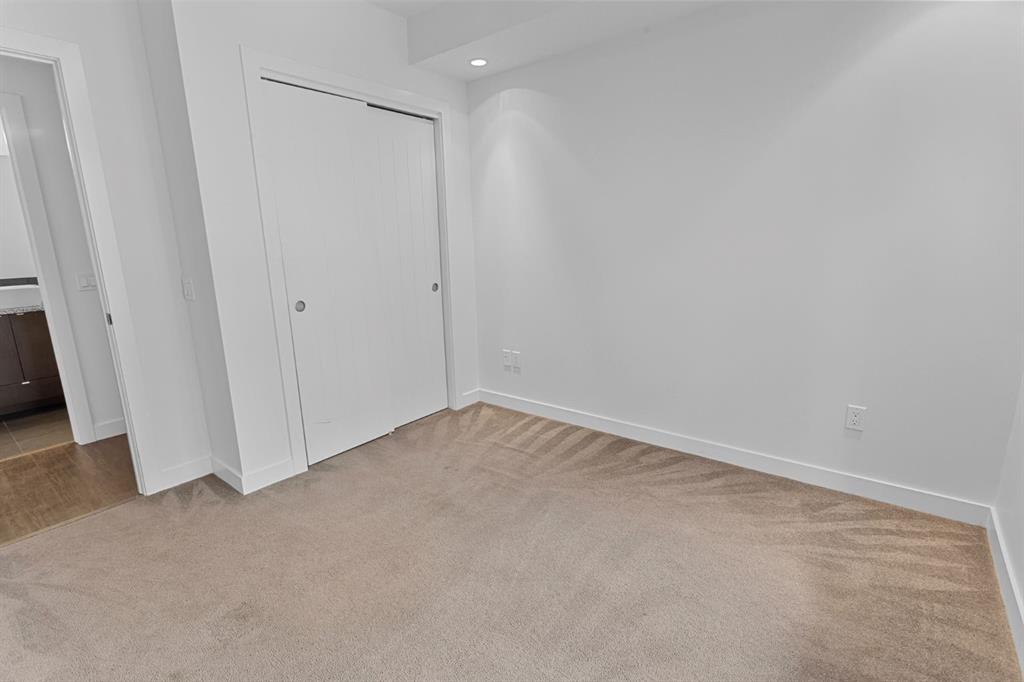Mariangela Avila / RE/MAX First
104, 25 Aspenmont Heights SW, Condo for sale in Aspen Woods Calgary , Alberta , T3H 0E4
MLS® # A2210888
WATCH THE VIDEO! Welcome to Unit 104 in tower #25 of this amazing complex, feel free to park in the VISITOR PARKING spots out front - I love how easy it is to visit people here. Unit 104 is on the main floor but AWAY from the elevator & high traffic areas. Upon entering, you’ll see a unit that has JUST been PROFESSIONALLY REPAINTED. With a GORGEOUS LIGHT FIXTURE to catch your attention. There are 3 differentiating features between this unit vs. others in this building #1.This KITCHEN WAS EXTENSIVELY UPDATE...
Essential Information
-
MLS® #
A2210888
-
Year Built
2014
-
Property Style
Apartment-Single Level Unit
-
Full Bathrooms
2
-
Property Type
Apartment
Community Information
-
Postal Code
T3H 0E4
Services & Amenities
-
Parking
EnclosedGarage Door OpenerHeated GarageParkadeStallTitledUnderground
Interior
-
Floor Finish
CarpetLaminateTile
-
Interior Feature
Breakfast BarBuilt-in FeaturesChandelierCloset OrganizersDouble VanityGranite CountersHigh CeilingsKitchen IslandOpen FloorplanPantryRecessed LightingSoaking TubStone CountersVinyl WindowsWalk-In Closet(s)
-
Heating
In FloorNatural Gas
Exterior
-
Lot/Exterior Features
Balcony
-
Construction
StoneVinyl SidingWood Frame
-
Roof
Asphalt Shingle
Additional Details
-
Zoning
DC
$1772/month
Est. Monthly Payment



















































