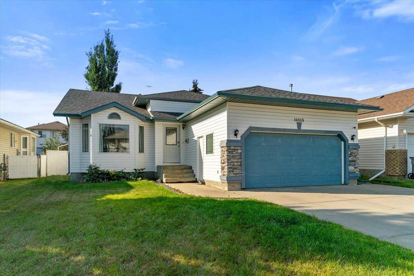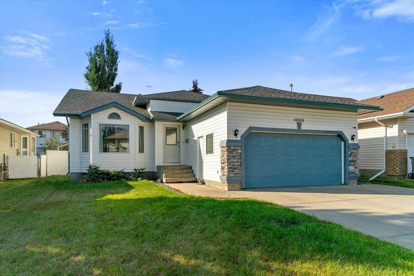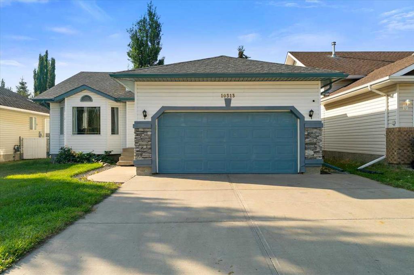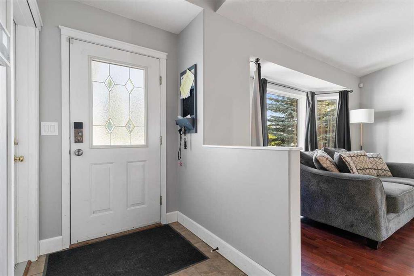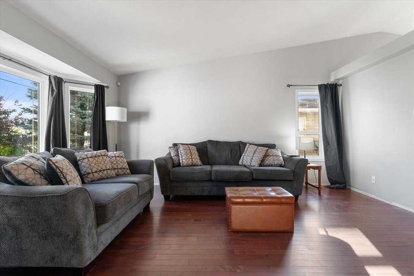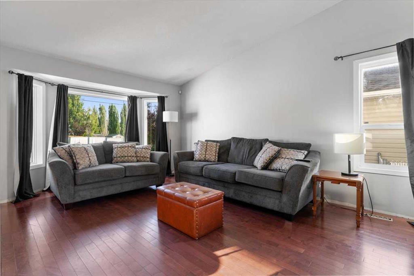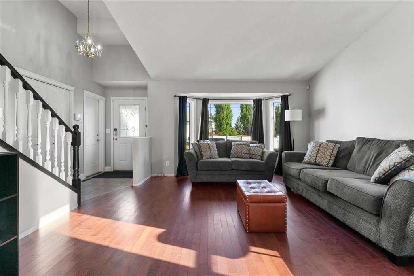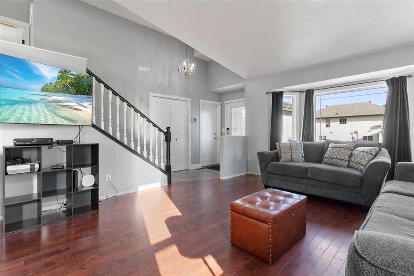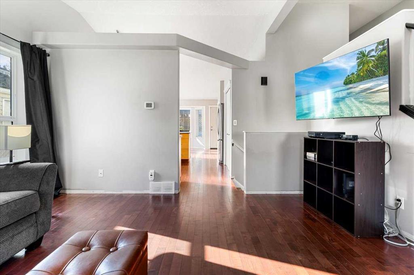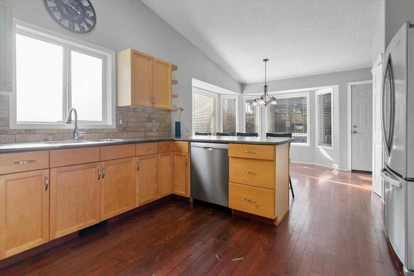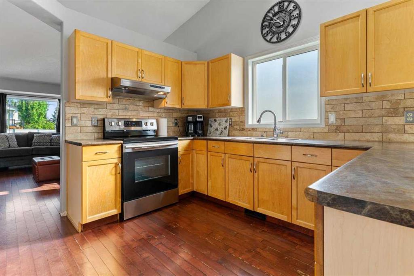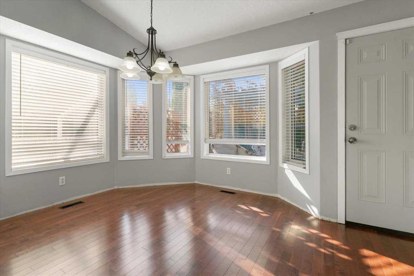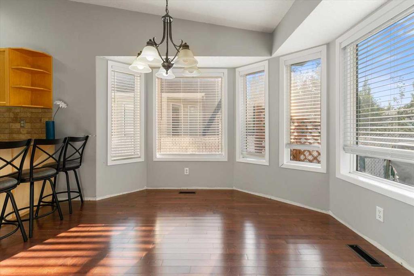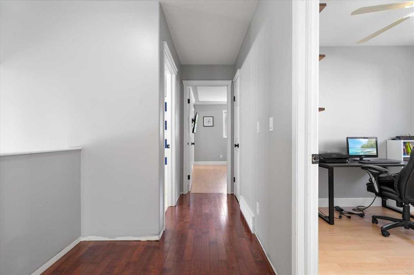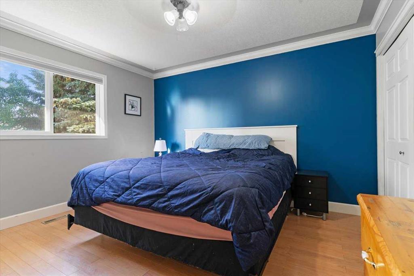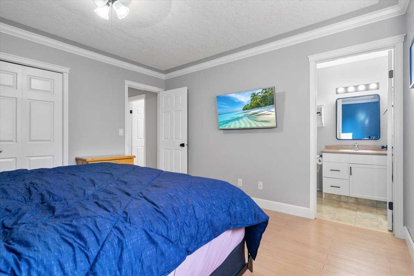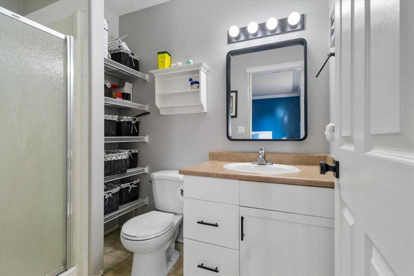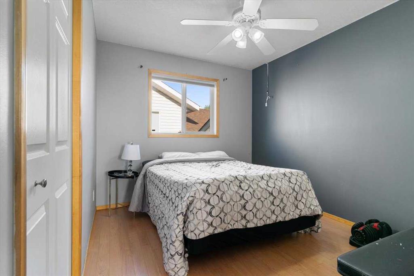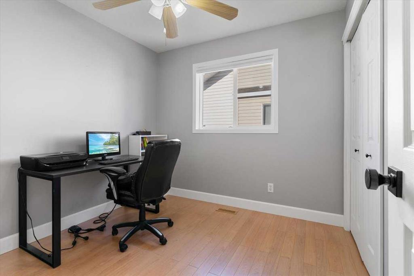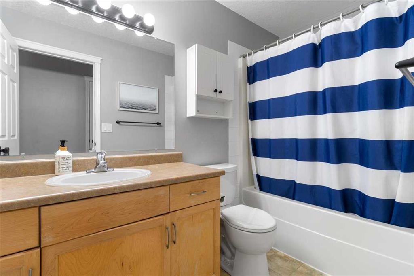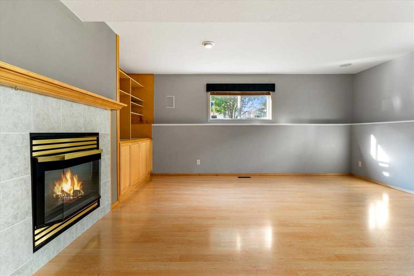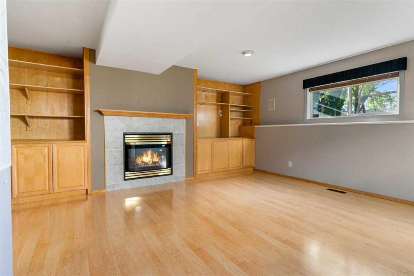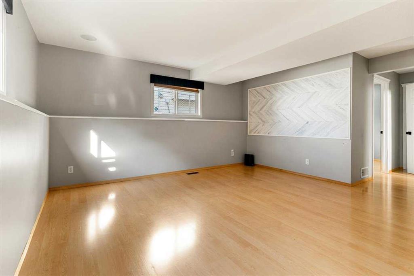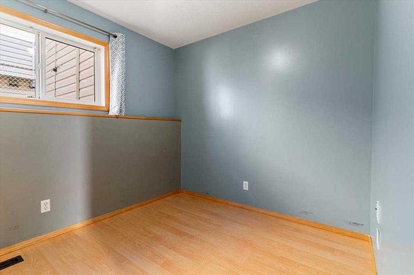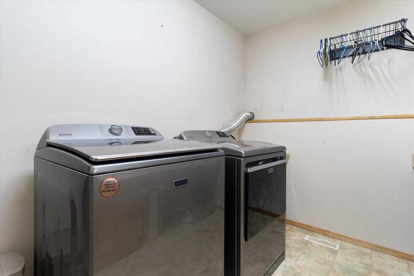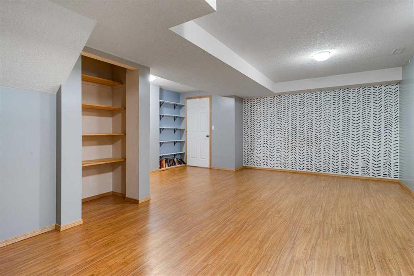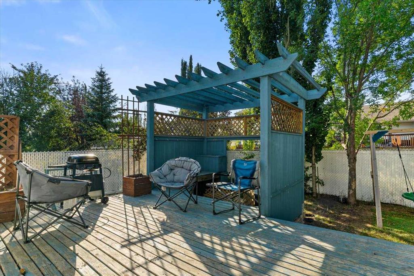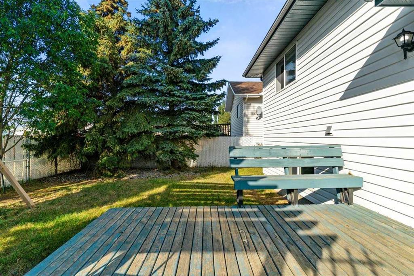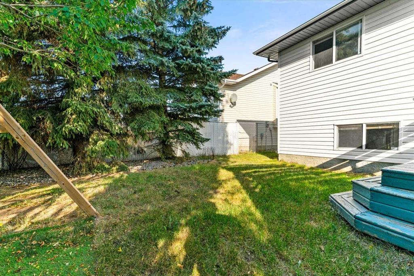Stephen Barley / Royal LePage - The Realty Group
10313 74 Avenue , House for sale in Mission Heights Grande Prairie , Alberta , t8w2m6
MLS® # A2254767
4-Level Split in Mission Heights – OPEN HOUSE TODAY SEPT 7 2-4PM Located on a quiet street in one of Grande Prairie’s top neighborhoods, this well-kept 4-level split delivers the space, layout, and upgrades that make life easier. All four levels are finished, giving you plenty of room to spread out, whether you’ve got a growing family or just want extra space to work, relax, or entertain. What You Get: 4 bedrooms, 2.5 bathrooms 2 family rooms—great for movie nights or letting the kids have their own han...
Essential Information
-
MLS® #
A2254767
-
Year Built
1999
-
Property Style
4 Level Split
-
Full Bathrooms
2
-
Property Type
Detached
Community Information
-
Postal Code
t8w2m6
Services & Amenities
-
Parking
Double Garage AttachedParking Pad
Interior
-
Floor Finish
HardwoodTileVinyl Plank
-
Interior Feature
BookcasesBuilt-in FeaturesLaminate CountersPantrySump Pump(s)Vaulted Ceiling(s)Walk-In Closet(s)Wired for Sound
-
Heating
Fireplace(s)Forced AirNatural Gas
Exterior
-
Lot/Exterior Features
BBQ gas linePrivate Yard
-
Construction
ConcreteVinyl Siding
-
Roof
Asphalt Shingle
Additional Details
-
Zoning
RR
$1936/month
Est. Monthly Payment

