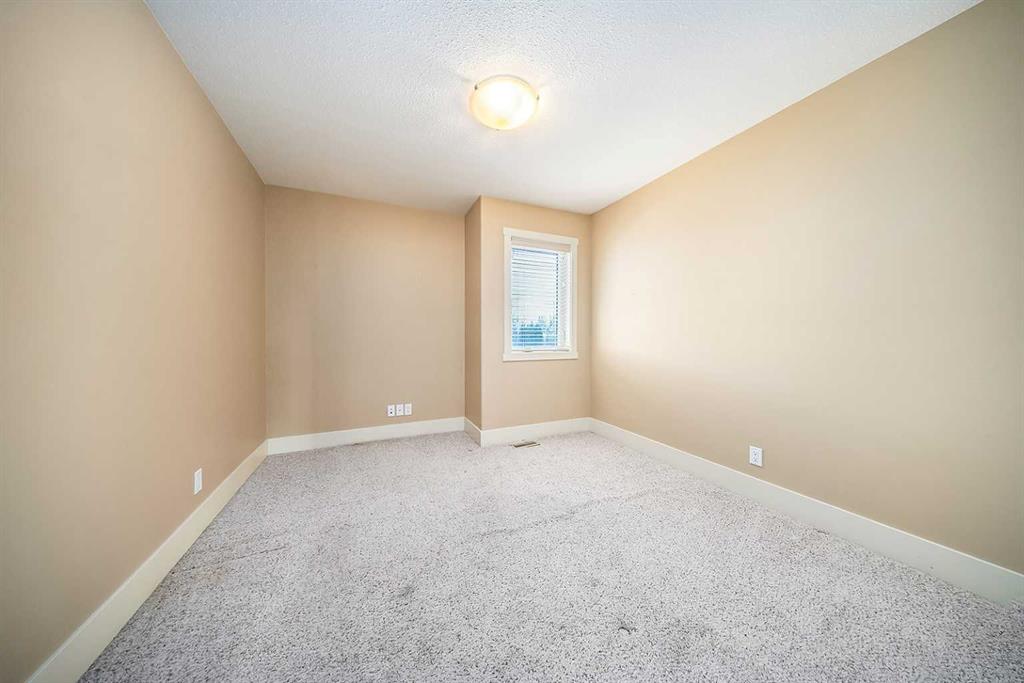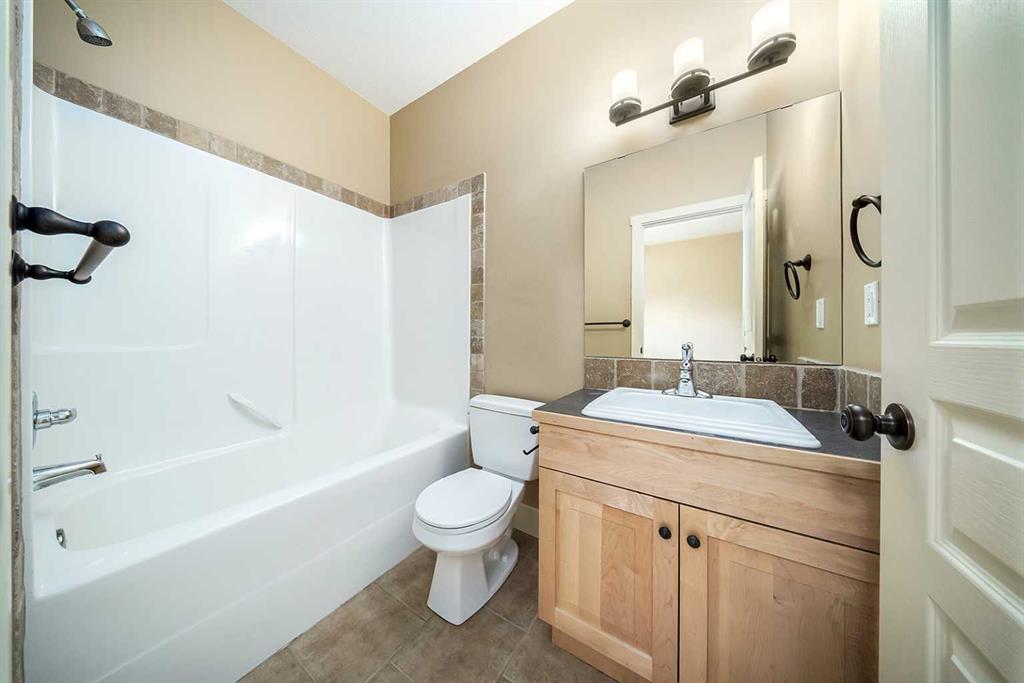Christina Courte / CIR Realty
103, 5015 52 Street , Townhouse for sale in Downtown Sylvan Lake , Alberta , T4S 1E6
MLS® # A2219649
Tucked just a short stroll to the shimmering waters of Sylvan Lake, this spacious, beautifully finished townhome invites you to embrace lifestyle of connection, comfort, and possibility. Whether you're seeking a full-time residence, a weekend escape, or an income-generating property to share with friends or renters, this home delivers on all fronts. Step inside and be welcomed by the GRAND ENTRY and SOARING CEILINGS, setting the tone for over 1,800 sqft of OPEN, AIRY LIVING SPACE designed for entertaining a...
Essential Information
-
MLS® #
A2219649
-
Partial Bathrooms
1
-
Property Type
Row/Townhouse
-
Full Bathrooms
3
-
Year Built
2008
-
Property Style
2 Storey
Community Information
-
Postal Code
T4S 1E6
Services & Amenities
-
Parking
Front DriveSingle Garage AttachedTandem
Interior
-
Floor Finish
CarpetCeramic TileHardwood
-
Interior Feature
Ceiling Fan(s)Central VacuumCloset OrganizersGranite CountersHigh CeilingsJetted TubKitchen IslandOpen FloorplanPantryStorage
-
Heating
In FloorForced AirNatural Gas
Exterior
-
Lot/Exterior Features
BalconyBBQ gas line
-
Construction
Vinyl SidingWood Frame
-
Roof
Asphalt Shingle
Additional Details
-
Zoning
R2
$1663/month
Est. Monthly Payment





































